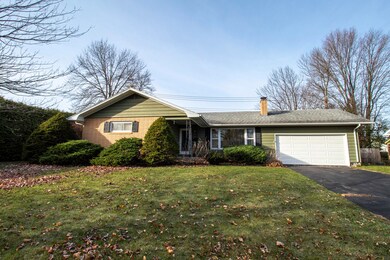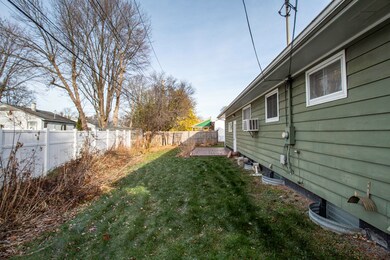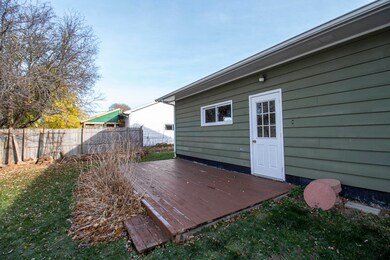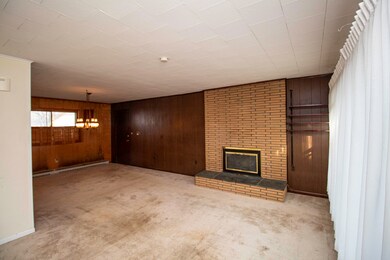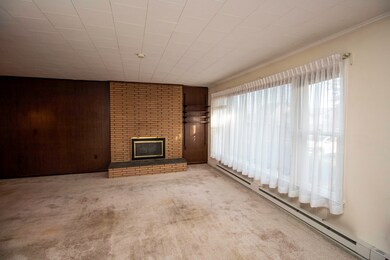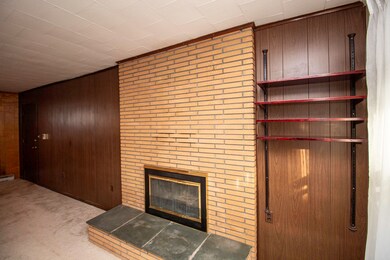
1 Concord Ave Plattsburgh, NY 12901
Highlights
- Ranch Style House
- Front Porch
- Double Pane Windows
- Neighborhood Views
- 2 Car Attached Garage
- 5-minute walk to Peter S. Blumette Park
About This Home
As of February 2025This single-level ranch has all its original charm! As soon as you walk in you'll notice the clean lines that make up the essential mid-century home. The fireplace and large picture window are the focal points of both the large living and dining areas. The kitchen features warm wooden cabinets and newer stainless appliances - the perfect blend of new and classic style. There is an effortless flow throughout the well-defined living areas, with every room conveniently close to one another. Downstairs features a full bathroom and lots of room for storage or additional living space. An attached 2-car garage and small backyard make maintenance easy. Nicely landscaped, this home is ready for your finishing touches.
Last Agent to Sell the Property
Coldwell Banker Whitbeck Assoc. Plattsburgh License #30WH1032086 Listed on: 11/15/2024

Last Buyer's Agent
Coldwell Banker Whitbeck Assoc. Plattsburgh License #30WH1032086 Listed on: 11/15/2024

Home Details
Home Type
- Single Family
Est. Annual Taxes
- $5,535
Year Built
- Built in 1965
Lot Details
- 8,276 Sq Ft Lot
- Front Yard
Parking
- 2 Car Attached Garage
- Driveway
- 2 Open Parking Spaces
Home Design
- Ranch Style House
- Wood Siding
Interior Spaces
- 1,228 Sq Ft Home
- Wood Burning Fireplace
- Double Pane Windows
- Living Room
- Dining Room
- Neighborhood Views
- Microwave
- Washer
Flooring
- Parquet
- Carpet
Bedrooms and Bathrooms
- 3 Bedrooms
- 2 Full Bathrooms
Basement
- Basement Fills Entire Space Under The House
- Walk-Up Access
- Laundry in Basement
Outdoor Features
- Front Porch
Utilities
- Cooling System Mounted To A Wall/Window
- Baseboard Heating
- 200+ Amp Service
Listing and Financial Details
- Assessor Parcel Number 221.5-1-48
Ownership History
Purchase Details
Home Financials for this Owner
Home Financials are based on the most recent Mortgage that was taken out on this home.Similar Homes in Plattsburgh, NY
Home Values in the Area
Average Home Value in this Area
Purchase History
| Date | Type | Sale Price | Title Company |
|---|---|---|---|
| Executors Deed | $200,000 | None Available |
Mortgage History
| Date | Status | Loan Amount | Loan Type |
|---|---|---|---|
| Open | $178,000 | Purchase Money Mortgage |
Property History
| Date | Event | Price | Change | Sq Ft Price |
|---|---|---|---|---|
| 02/18/2025 02/18/25 | Sold | $200,000 | -16.7% | $163 / Sq Ft |
| 11/15/2024 11/15/24 | Pending | -- | -- | -- |
| 11/15/2024 11/15/24 | For Sale | $240,000 | -- | $195 / Sq Ft |
Tax History Compared to Growth
Tax History
| Year | Tax Paid | Tax Assessment Tax Assessment Total Assessment is a certain percentage of the fair market value that is determined by local assessors to be the total taxable value of land and additions on the property. | Land | Improvement |
|---|---|---|---|---|
| 2024 | $2,982 | $254,300 | $30,300 | $224,000 |
| 2023 | $4,954 | $203,400 | $30,300 | $173,100 |
| 2022 | $4,864 | $203,400 | $30,300 | $173,100 |
| 2021 | $4,115 | $162,400 | $30,300 | $132,100 |
| 2020 | $4,283 | $162,400 | $30,300 | $132,100 |
| 2019 | $2,210 | $162,400 | $30,300 | $132,100 |
| 2018 | $4,293 | $162,400 | $50,100 | $112,300 |
| 2017 | $2,187 | $162,400 | $50,100 | $112,300 |
| 2016 | $4,105 | $162,400 | $50,100 | $112,300 |
| 2015 | -- | $162,400 | $50,100 | $112,300 |
| 2014 | -- | $162,400 | $50,100 | $112,300 |
Agents Affiliated with this Home
-
Adam Whitbeck
A
Seller's Agent in 2025
Adam Whitbeck
Coldwell Banker Whitbeck Assoc. Plattsburgh
(518) 578-0444
41 Total Sales
-
Jennifer Boire
J
Buyer Co-Listing Agent in 2025
Jennifer Boire
Kavanaugh Realty-Plattsburgh
(518) 569-3046
46 Total Sales
Map
Source: Adirondack-Champlain Valley MLS
MLS Number: 203465
APN: 091300-221-005-0001-048-000-0000

