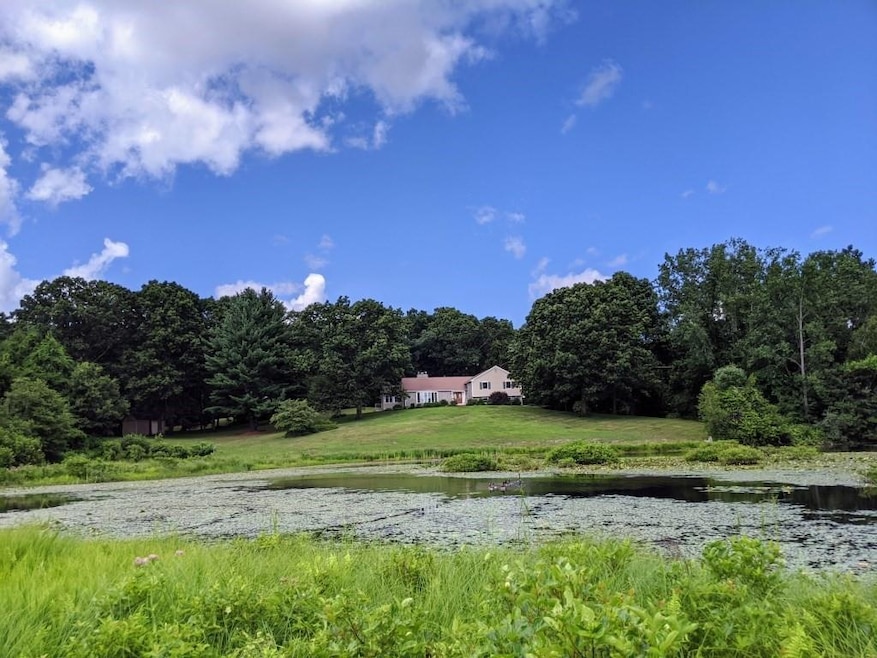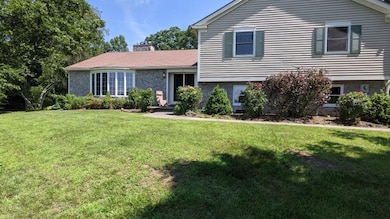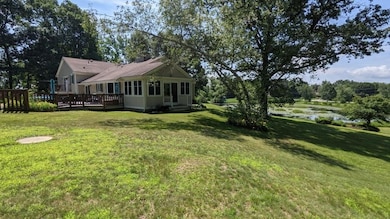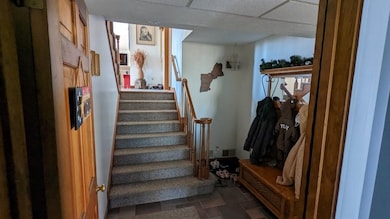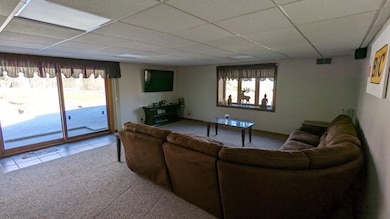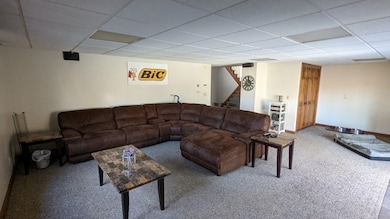
1 Corbin Rd Dudley, MA 01571
Highlights
- In Ground Pool
- Waterfront
- Colonial Architecture
- Scenic Views
- 4.5 Acre Lot
- Fruit Trees
About This Home
As of June 2022Open Multi-Level home set on 4.77 Acres -9 Finished Room, 3 Bedrooms, 2 full baths with Bluetooth speaker vents -Large kitchen w/ Oak cabinets and granite countertops and Pella slider to Trex decking and in ground heated pool -Dining room w/ Bay window, hardwoods & wainscoting & crown molding w/ French doors leading to Sunroom which has heat and central AC -Private bridge to blueberry bushes -Fireplace living room w/ large bow front window, custom built ins & hardwoods -Numerous closets in bedrooms and common areas for storage -Office could be easily made into 4th bedroom -Master has private balcony looking over pool - Master bath has W/D hookups, Dbl Vanity & walk in closet -Finished walk-out lower level for additional living room or game room with W/D hookups -2 car garage with central vac outlet which leads to rest of basement which houses utilities, with additional W/D hookup and storage. Smart home features include locks and thermostat
Last Agent to Sell the Property
Continental Real Estate Group, Inc. Listed on: 04/07/2022
Last Buyer's Agent
Rick Grayson
Compass

Home Details
Home Type
- Single Family
Est. Annual Taxes
- $5,928
Year Built
- Built in 1989
Lot Details
- 4.5 Acre Lot
- Waterfront
- Property fronts an easement
- Gentle Sloping Lot
- Cleared Lot
- Fruit Trees
- Wooded Lot
Parking
- 2 Car Attached Garage
- Tuck Under Parking
- Heated Garage
- Workshop in Garage
- Garage Door Opener
- Driveway
- Open Parking
Home Design
- Colonial Architecture
- Concrete Perimeter Foundation
Interior Spaces
- 3,068 Sq Ft Home
- Central Vacuum
- Wired For Sound
- 1 Fireplace
- Window Screens
- French Doors
- Entrance Foyer
- Home Office
- Scenic Vista Views
Kitchen
- Indoor Grill
- Range with Range Hood
- Microwave
- Plumbed For Ice Maker
- Dishwasher
- Trash Compactor
Flooring
- Wood
- Carpet
- Laminate
- Tile
Bedrooms and Bathrooms
- 3 Bedrooms
- Primary bedroom located on third floor
- 2 Full Bathrooms
Laundry
- Laundry on upper level
- Dryer
- Washer
Home Security
- Home Security System
- Storm Doors
Eco-Friendly Details
- Energy-Efficient Thermostat
- Whole House Vacuum System
Outdoor Features
- In Ground Pool
- Balcony
- Deck
- Patio
- Outdoor Storage
- Rain Gutters
Schools
- Dudley Elementary And Middle School
- Shepherd Hill High School
Utilities
- Forced Air Heating and Cooling System
- 1 Cooling Zone
- Heating System Uses Natural Gas
- 200+ Amp Service
- Natural Gas Connected
- Private Water Source
- Gas Water Heater
- Private Sewer
Community Details
- Cardinal Heights Subdivision
Listing and Financial Details
- Assessor Parcel Number M:222 L:085,3835830
Ownership History
Purchase Details
Home Financials for this Owner
Home Financials are based on the most recent Mortgage that was taken out on this home.Purchase Details
Home Financials for this Owner
Home Financials are based on the most recent Mortgage that was taken out on this home.Purchase Details
Home Financials for this Owner
Home Financials are based on the most recent Mortgage that was taken out on this home.Purchase Details
Purchase Details
Similar Homes in Dudley, MA
Home Values in the Area
Average Home Value in this Area
Purchase History
| Date | Type | Sale Price | Title Company |
|---|---|---|---|
| Not Resolvable | $455,000 | -- | |
| Deed | $240,000 | -- | |
| Deed | $40,000 | -- | |
| Deed | $200,000 | -- | |
| Deed | $30,000 | -- |
Mortgage History
| Date | Status | Loan Amount | Loan Type |
|---|---|---|---|
| Open | $384,800 | Stand Alone Refi Refinance Of Original Loan | |
| Closed | $407,000 | Stand Alone Refi Refinance Of Original Loan | |
| Closed | $409,500 | New Conventional | |
| Previous Owner | $200,000 | Credit Line Revolving | |
| Previous Owner | $155,000 | No Value Available | |
| Previous Owner | $214,600 | Purchase Money Mortgage | |
| Previous Owner | $40,000 | Purchase Money Mortgage |
Property History
| Date | Event | Price | Change | Sq Ft Price |
|---|---|---|---|---|
| 06/23/2025 06/23/25 | For Sale | $1,050,000 | +69.4% | $342 / Sq Ft |
| 06/03/2022 06/03/22 | Sold | $619,900 | 0.0% | $202 / Sq Ft |
| 04/14/2022 04/14/22 | Pending | -- | -- | -- |
| 04/07/2022 04/07/22 | For Sale | $619,900 | -- | $202 / Sq Ft |
Tax History Compared to Growth
Tax History
| Year | Tax Paid | Tax Assessment Tax Assessment Total Assessment is a certain percentage of the fair market value that is determined by local assessors to be the total taxable value of land and additions on the property. | Land | Improvement |
|---|---|---|---|---|
| 2025 | $69 | $655,500 | $103,700 | $551,800 |
| 2024 | $6,729 | $642,100 | $103,700 | $538,400 |
| 2023 | $5,592 | $550,400 | $92,300 | $458,100 |
| 2022 | $5,928 | $506,700 | $90,600 | $416,100 |
| 2021 | $5,611 | $456,200 | $87,100 | $369,100 |
| 2020 | $5,601 | $428,900 | $83,600 | $345,300 |
| 2019 | $5,615 | $415,900 | $83,600 | $332,300 |
| 2018 | $4,798 | $409,000 | $83,600 | $325,400 |
| 2017 | $4,626 | $387,400 | $83,600 | $303,800 |
| 2016 | $4,425 | $363,300 | $80,100 | $283,200 |
| 2015 | $4,330 | $353,200 | $80,100 | $273,100 |
Agents Affiliated with this Home
-
Janet Schoeny

Seller's Agent in 2025
Janet Schoeny
Re/Max Vision
(978) 808-2429
66 Total Sales
-
Derek Eisenberg
D
Seller's Agent in 2022
Derek Eisenberg
Continental Real Estate Group, Inc.
(877) 996-5728
1 in this area
3,440 Total Sales
-

Buyer's Agent in 2022
Rick Grayson
Compass
(508) 282-9349
1 in this area
114 Total Sales
Map
Source: MLS Property Information Network (MLS PIN)
MLS Number: 72964109
APN: DUDL-000222-000000-000085
- 15 Grace Ln
- 300 Mason Road Extension
- 337 Mason Road Extension
- 20 Brentwood Dr
- 6 Lous Dr
- Lot 1 Mason Road Extension
- 77 Mason Rd
- 69A Mason Rd
- 264 Dresser Hill Rd
- 39 Alton Dr
- 10 Tobin Dr
- 7 Kennedy Dr
- Lots 1+16 Pierpont Rd
- 225 W Main St
- 8 Sunrise Shores E
- 10 Delaney Ave
- 74 Baker Pond Rd
- 66 Eagle Dr
- 0 Hayden Pond Rd
- 7 Prospect Ave
