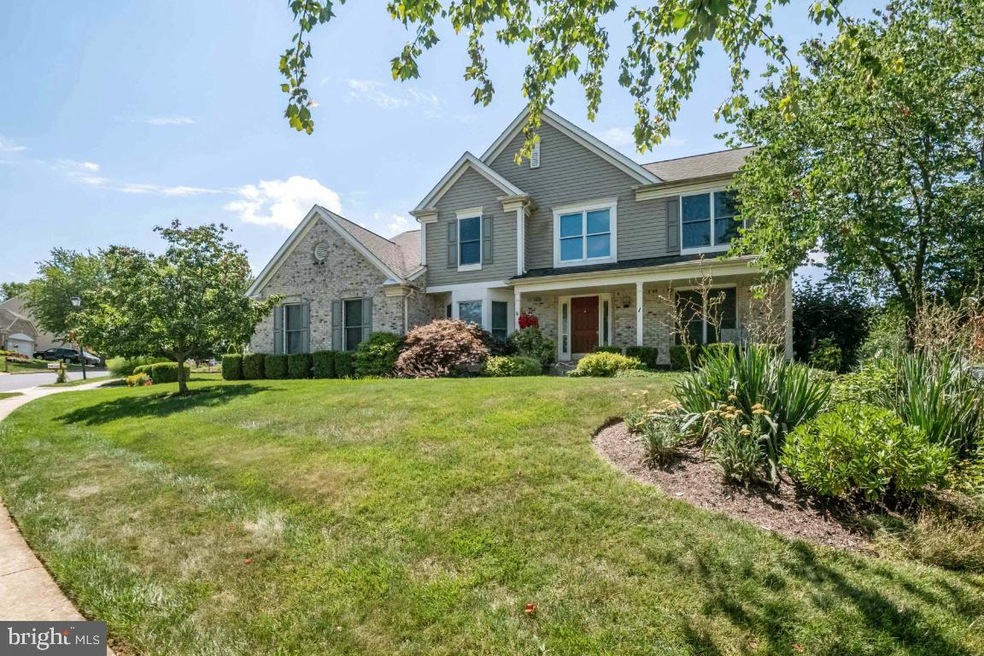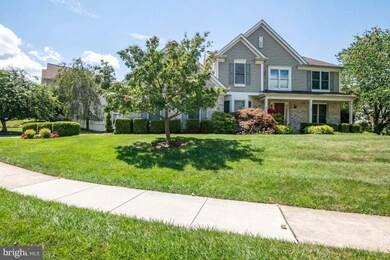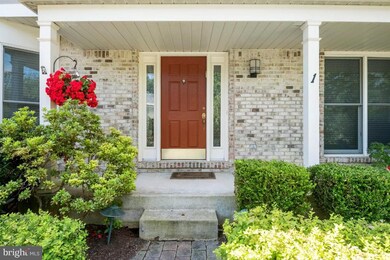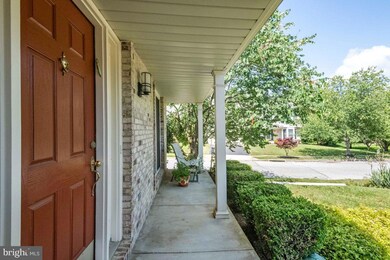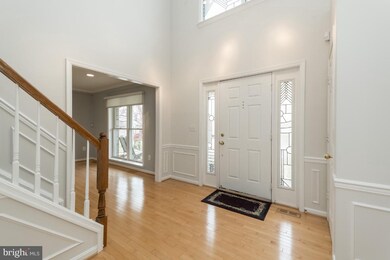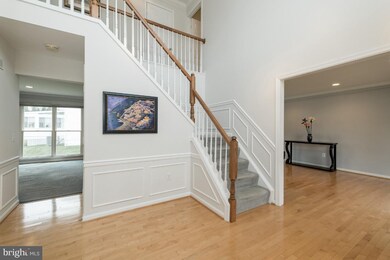
1 Cornfield Ct Reisterstown, MD 21136
Highlights
- Eat-In Gourmet Kitchen
- Wood Flooring
- Double Oven
- Traditional Architecture
- No HOA
- Porch
About This Home
As of February 2025Meticulously maintained and beautifully updated 5 BR home in The Preserves! Original owners have added many customized amenities for modern day living and enjoyment. Step inside the 2-story foyer and take in the light filled fresh space! The main level offers an open concept floor plan including an eat-in gourmet kitchen with granite counters, maple cabinetry with pull out shelving, 2 dishwashers, double sinks, built in Bosch coffee maker and TV for your enjoyment. The kitchen opens to a spacious family room with gas fireplace accented with marble hearth, plenty of space for furniture, built-in shelving with a mounted TV (included) and wired for surround sound including rear built in speakers. A formal dining room offers with custom blinds, beautiful moldings and HW flooring. Main level laundry. The upper level showcases a spacious primary bedroom with vaulted ceiling, walk-in closet and STUNNING ensuite which was fully renovated in 2016 and includes radiant heated floors, double vanities, soaking tub and shower! The additional three bedrooms offer generous space along with full hall bath. As you make your way to the Lower level you'll find more great living space- recreation room, TV room wired for surround sound including rear-mounted speakers, 5th bedroom and full bath. A large unfinished area is ideal for storage and/or workshop with door to exterior.
Home Details
Home Type
- Single Family
Est. Annual Taxes
- $5,875
Year Built
- Built in 1995
Lot Details
- 9,583 Sq Ft Lot
- Property is in very good condition
- Property is zoned DR 2
Parking
- 2 Car Attached Garage
- Side Facing Garage
- Driveway
Home Design
- Traditional Architecture
- Brick Exterior Construction
- Vinyl Siding
Interior Spaces
- Property has 2 Levels
- Built-In Features
- Chair Railings
- Crown Molding
- Ceiling Fan
- Recessed Lighting
- Gas Fireplace
- Window Treatments
Kitchen
- Eat-In Gourmet Kitchen
- Double Oven
- Cooktop
- Built-In Microwave
- Extra Refrigerator or Freezer
- Dishwasher
- Disposal
Flooring
- Wood
- Partially Carpeted
- Ceramic Tile
Bedrooms and Bathrooms
- Walk-in Shower
Laundry
- Dryer
- Washer
Partially Finished Basement
- Exterior Basement Entry
- Shelving
Outdoor Features
- Patio
- Porch
Schools
- Glyndon Elementary School
- Franklin Middle School
- Franklin High School
Utilities
- Forced Air Heating and Cooling System
- Vented Exhaust Fan
- Electric Baseboard Heater
- Natural Gas Water Heater
Community Details
- No Home Owners Association
- Built by Pulte
- Reisterstown Subdivision, Jefferson Floorplan
Listing and Financial Details
- Tax Lot 20
- Assessor Parcel Number 04042200017309
Ownership History
Purchase Details
Home Financials for this Owner
Home Financials are based on the most recent Mortgage that was taken out on this home.Purchase Details
Home Financials for this Owner
Home Financials are based on the most recent Mortgage that was taken out on this home.Purchase Details
Similar Homes in the area
Home Values in the Area
Average Home Value in this Area
Purchase History
| Date | Type | Sale Price | Title Company |
|---|---|---|---|
| Deed | $685,000 | Stewart Title Guaranty Company | |
| Deed | $575,000 | Stewart Title Guaranty Company | |
| Deed | $235,000 | -- |
Mortgage History
| Date | Status | Loan Amount | Loan Type |
|---|---|---|---|
| Open | $590,000 | New Conventional | |
| Previous Owner | $431,250 | New Conventional | |
| Previous Owner | $20,000 | Credit Line Revolving | |
| Previous Owner | $27,000 | Unknown |
Property History
| Date | Event | Price | Change | Sq Ft Price |
|---|---|---|---|---|
| 02/26/2025 02/26/25 | Sold | $685,000 | +5.4% | $215 / Sq Ft |
| 02/03/2025 02/03/25 | Pending | -- | -- | -- |
| 01/31/2025 01/31/25 | For Sale | $650,000 | +13.0% | $204 / Sq Ft |
| 05/27/2022 05/27/22 | Sold | $575,000 | +4.5% | $180 / Sq Ft |
| 04/27/2022 04/27/22 | For Sale | $550,000 | -- | $172 / Sq Ft |
Tax History Compared to Growth
Tax History
| Year | Tax Paid | Tax Assessment Tax Assessment Total Assessment is a certain percentage of the fair market value that is determined by local assessors to be the total taxable value of land and additions on the property. | Land | Improvement |
|---|---|---|---|---|
| 2025 | $5,560 | $442,067 | -- | -- |
| 2024 | $5,560 | $395,300 | $107,100 | $288,200 |
| 2023 | $2,956 | $385,833 | $0 | $0 |
| 2022 | $5,660 | $376,367 | $0 | $0 |
| 2021 | $2,917 | $366,900 | $107,100 | $259,800 |
| 2020 | $4,314 | $355,900 | $0 | $0 |
| 2019 | $4,180 | $344,900 | $0 | $0 |
| 2018 | $5,051 | $333,900 | $107,100 | $226,800 |
| 2017 | $5,019 | $333,900 | $0 | $0 |
| 2016 | $4,747 | $333,900 | $0 | $0 |
| 2015 | $4,747 | $338,000 | $0 | $0 |
| 2014 | $4,747 | $338,000 | $0 | $0 |
Agents Affiliated with this Home
-
Bob Lucido

Seller's Agent in 2025
Bob Lucido
Keller Williams Lucido Agency
(410) 979-6024
3,064 Total Sales
-
Stacey Allen

Seller Co-Listing Agent in 2025
Stacey Allen
Keller Williams Lucido Agency
(615) 403-4707
128 Total Sales
-
Tina Beliveau

Buyer's Agent in 2025
Tina Beliveau
EXP Realty, LLC
(410) 812-9070
271 Total Sales
-
Meg Weetenkamp

Seller's Agent in 2022
Meg Weetenkamp
Cummings & Co Realtors
(410) 274-0004
174 Total Sales
-
Mary Beth Swidersky

Seller Co-Listing Agent in 2022
Mary Beth Swidersky
Cummings & Co Realtors
(410) 804-7344
160 Total Sales
Map
Source: Bright MLS
MLS Number: MDBC2034048
APN: 04-2200017309
- 625 Glynita Cir
- 12366 Bonfire Dr
- 12406 Old Grey Mare Ct
- 39 Bonbon Ct
- 12 Greensborough Rd
- 21 Greensborough Rd
- 653 Glynock Place
- 29 Craftsman Ct
- 17 Craftsman Ct
- 710 Saint Paul Ave
- 11901 Woodmews Cir
- 28 Brampton Ct
- 36 Brampton Ct
- 23 Black Oak Ct
- 341 Central Ave
- 317 Central Ave
- 423 Highmeadow Rd
- 13 Bellinger Ct
- 2 Bowers Ln
- 7 5 Oaks Ct
