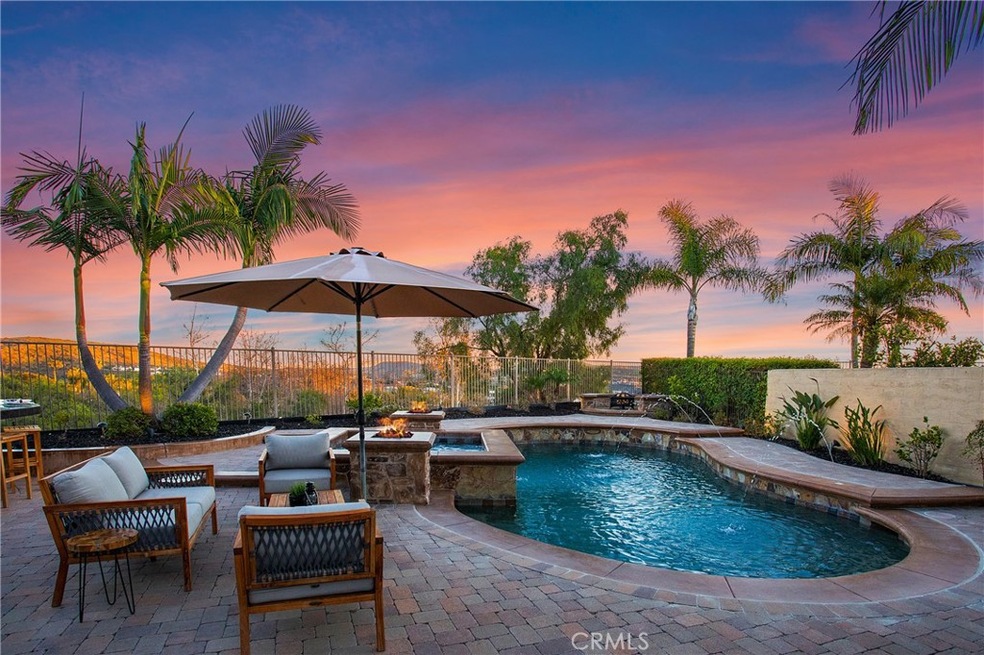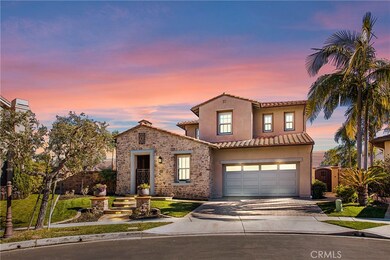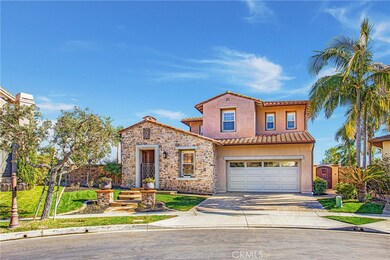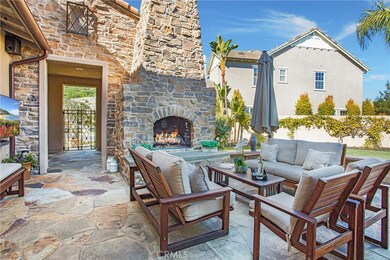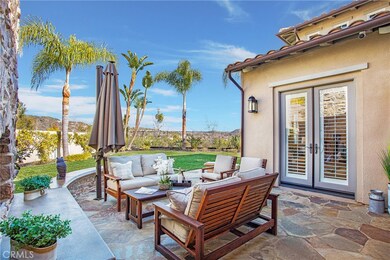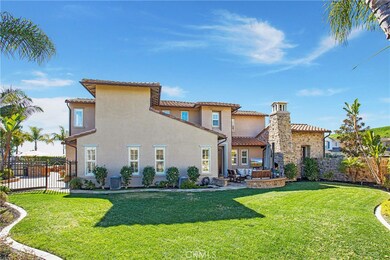
1 Corte Abeja San Clemente, CA 92673
Talega NeighborhoodHighlights
- Ocean View
- In Ground Pool
- Clubhouse
- Vista Del Mar Elementary School Rated A
- Open Floorplan
- Outdoor Fireplace
About This Home
As of March 2023High in the hills of Talega’s exclusive Sansol community, this estate presents a rare combination of privacy, views, and luxury. Nestled on a premium lot approx. 1/4 acre, and located at the end of a cul-de-sac, this executive home offers panoramic views and all the luxuries of your own private resort. This estate is truly an entertainer’s dream with sparkling city light views from canyon to coast, pool, spa, fire features, firepit, outdoor cooking center, exterior surround sound, and an intimate gated courtyard with outdoor fireplace. Encompassing 3,212sqft, this expansive floor plan includes four bedrooms and three full bathrooms. Three bedrooms, two full bathrooms, an office, and loft are located on the second level, along with one bedroom and a full bathroom located on the main level. Thoughtfully built with an open concept and combined with a traditional floor plan including formal living and dining rooms, this estate welcomes every lifestyle. The chef’s kitchen is located in the heart of the home and includes a 36” range with six burners, built in fridge, dual ovens, dishwasher, extensive storage, and large island with bar seating. A private dining nook compliments the open concept kitchen, offering views of the pool and city lights. The primary suite is a secluded retreat complete with unobstructed views, dual vanity, walk in shower, oversized soaking tub, and spacious walk in closet featuring a center island. An intimate viewing deck is an extension of the primary suite, perfect for taking in the stunning views and enjoying the fantastic ocean breezes. The real showstopper of this property is its large lot and breathtaking views. You'll have a front row seat to the stunning ocean and coastline, making every day feel like a vacation. The backyard is truly an oasis, with a large pool and spa perfect for lounging on warm summer days. The lot is massive, providing a sense of privacy and plenty of space for outdoor activities, gardening, and more. Additional upgrades include full epoxy and Gladiator mounting system throughout the garage, PEX piping throughout (2022), new water heater (2022), and plantation shutters on every window. Talega’s many amenities include 4 pools, 8 parks, walking and hiking trails, a golf course, clubhouses, and shopping at the Village Center with convenient access to San Clemente’s beaches, pier, restaurants, and mall.
Last Agent to Sell the Property
Coldwell Banker Realty License #01391582 Listed on: 02/09/2023

Home Details
Home Type
- Single Family
Est. Annual Taxes
- $29,852
Year Built
- Built in 2004
Lot Details
- 10,015 Sq Ft Lot
- Cul-De-Sac
- Landscaped
- Sprinklers Throughout Yard
- Private Yard
- Lawn
- Back and Front Yard
HOA Fees
- $235 Monthly HOA Fees
Parking
- 3 Car Attached Garage
- 2 Open Parking Spaces
- Parking Available
- Driveway
Property Views
- Ocean
- Panoramic
- City Lights
- Peek-A-Boo
- Mountain
- Hills
Home Design
- Planned Development
- Tile Roof
Interior Spaces
- 3,212 Sq Ft Home
- Open Floorplan
- Built-In Features
- Dry Bar
- Crown Molding
- Coffered Ceiling
- Ceiling Fan
- Recessed Lighting
- Gas Fireplace
- French Doors
- Panel Doors
- Entryway
- Family Room with Fireplace
- Family Room Off Kitchen
- Living Room
- Dining Room
- Home Office
- Loft
Kitchen
- Breakfast Area or Nook
- Open to Family Room
- Breakfast Bar
- Walk-In Pantry
- Six Burner Stove
- Free-Standing Range
- Microwave
- Water Line To Refrigerator
- Dishwasher
- Kitchen Island
- Granite Countertops
- Disposal
Flooring
- Wood
- Stone
Bedrooms and Bathrooms
- 4 Bedrooms | 1 Main Level Bedroom
- Walk-In Closet
- Mirrored Closets Doors
- Bathroom on Main Level
- 3 Full Bathrooms
- Dual Vanity Sinks in Primary Bathroom
- Private Water Closet
- Soaking Tub
- Bathtub with Shower
- Multiple Shower Heads
- Separate Shower
- Exhaust Fan In Bathroom
Laundry
- Laundry Room
- Dryer
- Washer
Pool
- In Ground Pool
- Heated Spa
- In Ground Spa
- Pool Heated Passively
Outdoor Features
- Balcony
- Outdoor Fireplace
- Fire Pit
- Exterior Lighting
- Outdoor Grill
- Rain Gutters
Utilities
- Central Heating and Cooling System
- Vented Exhaust Fan
Listing and Financial Details
- Tax Lot 11
- Tax Tract Number 16413
- Assessor Parcel Number 70135324
- $5,221 per year additional tax assessments
Community Details
Overview
- Talega Maintenance Association, Phone Number (949) 448-6000
- First Service Residential HOA
- Sansol Subdivision
Amenities
- Outdoor Cooking Area
- Community Barbecue Grill
- Clubhouse
- Banquet Facilities
Recreation
- Tennis Courts
- Sport Court
- Community Pool
- Community Spa
- Hiking Trails
- Bike Trail
Ownership History
Purchase Details
Home Financials for this Owner
Home Financials are based on the most recent Mortgage that was taken out on this home.Purchase Details
Home Financials for this Owner
Home Financials are based on the most recent Mortgage that was taken out on this home.Purchase Details
Home Financials for this Owner
Home Financials are based on the most recent Mortgage that was taken out on this home.Purchase Details
Purchase Details
Home Financials for this Owner
Home Financials are based on the most recent Mortgage that was taken out on this home.Purchase Details
Purchase Details
Home Financials for this Owner
Home Financials are based on the most recent Mortgage that was taken out on this home.Similar Homes in San Clemente, CA
Home Values in the Area
Average Home Value in this Area
Purchase History
| Date | Type | Sale Price | Title Company |
|---|---|---|---|
| Grant Deed | -- | Pacific Coast Title | |
| Quit Claim Deed | -- | California Title Company | |
| Grant Deed | $2,400,000 | California Title Company | |
| Interfamily Deed Transfer | -- | None Available | |
| Grant Deed | $1,225,000 | Western Resources Title | |
| Interfamily Deed Transfer | -- | None Available | |
| Grant Deed | $1,339,000 | First American Title Company |
Mortgage History
| Date | Status | Loan Amount | Loan Type |
|---|---|---|---|
| Open | $1,560,000 | New Conventional | |
| Previous Owner | $1,300,000 | New Conventional | |
| Previous Owner | $980,000 | New Conventional | |
| Previous Owner | $1,000,000 | Purchase Money Mortgage |
Property History
| Date | Event | Price | Change | Sq Ft Price |
|---|---|---|---|---|
| 03/08/2023 03/08/23 | Sold | $2,400,000 | +4.3% | $747 / Sq Ft |
| 02/15/2023 02/15/23 | Pending | -- | -- | -- |
| 02/09/2023 02/09/23 | For Sale | $2,300,000 | +87.8% | $716 / Sq Ft |
| 04/29/2016 04/29/16 | Sold | $1,225,000 | -2.0% | $381 / Sq Ft |
| 02/21/2016 02/21/16 | Pending | -- | -- | -- |
| 02/15/2016 02/15/16 | For Sale | $1,249,900 | -- | $389 / Sq Ft |
Tax History Compared to Growth
Tax History
| Year | Tax Paid | Tax Assessment Tax Assessment Total Assessment is a certain percentage of the fair market value that is determined by local assessors to be the total taxable value of land and additions on the property. | Land | Improvement |
|---|---|---|---|---|
| 2024 | $29,852 | $2,448,000 | $1,744,880 | $703,120 |
| 2023 | $19,062 | $1,393,839 | $771,139 | $622,700 |
| 2022 | $18,934 | $1,366,509 | $756,018 | $610,491 |
| 2021 | $18,560 | $1,339,715 | $741,194 | $598,521 |
| 2020 | $18,313 | $1,325,978 | $733,594 | $592,384 |
| 2019 | $17,912 | $1,299,979 | $719,210 | $580,769 |
| 2018 | $17,569 | $1,274,490 | $705,108 | $569,382 |
| 2017 | $17,229 | $1,249,500 | $691,282 | $558,218 |
| 2016 | $14,972 | $986,000 | $450,963 | $535,037 |
| 2015 | $14,616 | $929,280 | $394,243 | $535,037 |
| 2014 | $14,537 | $929,280 | $394,243 | $535,037 |
Agents Affiliated with this Home
-
T
Seller's Agent in 2023
Trevor Phelps
Coldwell Banker Realty
(949) 681-8300
4 in this area
75 Total Sales
-

Seller Co-Listing Agent in 2023
Dave Archuletta
First Team Real Estate
(949) 438-4340
1 in this area
265 Total Sales
-

Buyer's Agent in 2023
Steven Carrico
Keller Williams OC Coastal Realty
(949) 636-5321
1 in this area
27 Total Sales
-

Seller's Agent in 2016
Soosan Robinett
First Team Real Estate
(949) 370-6200
2 in this area
37 Total Sales
-
V
Seller Co-Listing Agent in 2016
Victoria Mayer
First Team Real Estate
Map
Source: California Regional Multiple Listing Service (CRMLS)
MLS Number: OC23022910
APN: 701-353-24
- 18 Calle Verdadero
- 8 Calle Saltamontes
- 10 Via Zamora
- 36 Via Divertirse
- 27 Calle Canella
- 62 Via Almeria
- 61 Via Almeria
- 18 Via Canero
- 6409 Camino Ventosa
- 35 Calle Careyes
- 6019 Camino Tierra
- 21 Via Nerisa
- 53 Calle Careyes
- 5618 Costa Maritima
- 6312 Camino Marinero
- 6121 Camino Forestal
- 12 Via Alcamo
- 114 Via Monte Picayo
- 24 Via Carina
- 5417 Camino Mojado
