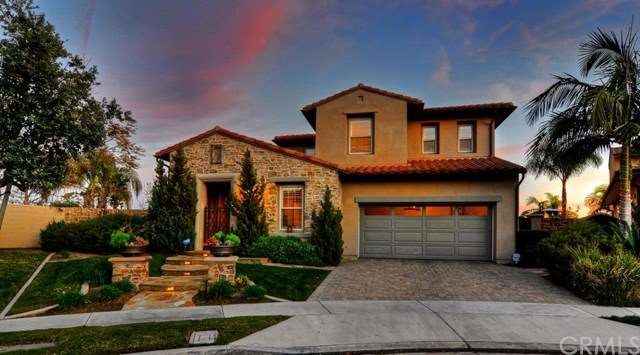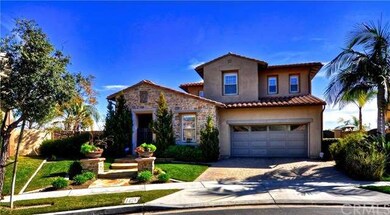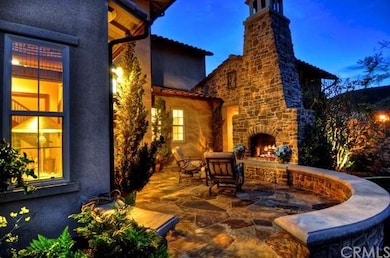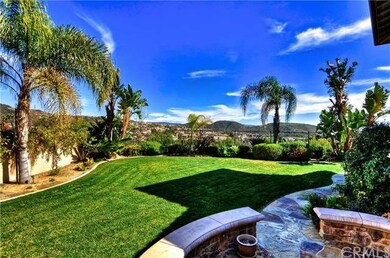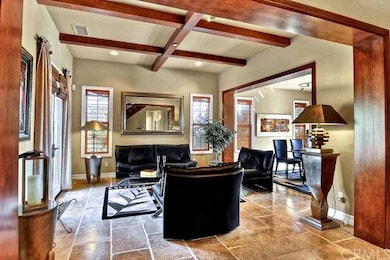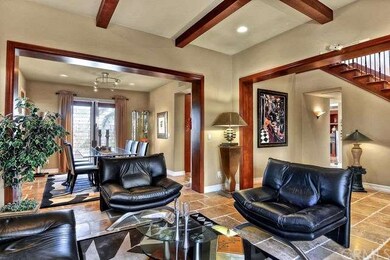
1 Corte Abeja San Clemente, CA 92673
Talega NeighborhoodHighlights
- Ocean View
- In Ground Pool
- Maid or Guest Quarters
- Vista Del Mar Elementary School Rated A
- Primary Bedroom Suite
- Retreat
About This Home
As of March 2023One of a kind customized home & rare end of Cul-De-Sac pie shaped lot with unobstructed panoramic views! Attractive flagstone pavers cover the front walk to a wrought iron privacy gate. Once you enter your courtyard, a gorgeous stone fireplace & green grassy yard greet you. Inside, every inch of this home has been customized with quality craftsmanship. Travertine floors cover the entire first floor. A beautiful refrigerated wine bar and Mieles Capuccino bar are waiting for you & your guests to enjoy. Large Living room with french doors that lead to your outdoor fireplace area. Formal dining room with another set of french doors lead to the massive back yard. A huge family room open to the kitchen with tons of windows overlooking the views, cozy fireplace with stone surround and wood mantle & entertainment niche complete this room. Massive island with granite counter, stone back splash, stainless steel appliances & gorgeous cherry cabinets are all part of this beautiful space. Master suite with view balcony & a spa like bathroom with artfully planned upgrades is fit for the most discriminating buyers. Magnificent views & an incredible back yard with sparkling pool & spa, built in BBQ & two gorgeous fire pits complete this masterpiece! See for yourself!
Last Agent to Sell the Property
First Team Real Estate License #01190742 Listed on: 02/15/2016

Co-Listed By
Victoria Mayer
First Team Real Estate License #01236349
Last Buyer's Agent
Victoria Mayer
First Team Real Estate License #01236349
Home Details
Home Type
- Single Family
Est. Annual Taxes
- $29,852
Year Built
- Built in 2004
Lot Details
- 10,015 Sq Ft Lot
- Cul-De-Sac
- Wrought Iron Fence
- Block Wall Fence
- Front and Back Yard Sprinklers
HOA Fees
- $188 Monthly HOA Fees
Parking
- 3 Car Direct Access Garage
- Parking Available
- Brick Driveway
Property Views
- Ocean
- Panoramic
- City Lights
- Hills
Home Design
- Slab Foundation
- Interior Block Wall
- Concrete Roof
- Stucco
Interior Spaces
- 3,212 Sq Ft Home
- Built-In Features
- Crown Molding
- Beamed Ceilings
- Ceiling Fan
- Recessed Lighting
- Double Pane Windows
- Shutters
- Custom Window Coverings
- Window Screens
- French Doors
- Formal Entry
- Family Room with Fireplace
- Dining Room
- Loft
- Storage
- Laundry Room
Kitchen
- Breakfast Area or Nook
- Self-Cleaning Oven
- Six Burner Stove
- Built-In Range
- Microwave
- Dishwasher
- Granite Countertops
- Disposal
Flooring
- Carpet
- Stone
Bedrooms and Bathrooms
- 4 Bedrooms
- Retreat
- Main Floor Bedroom
- Primary Bedroom Suite
- Walk-In Closet
- Jack-and-Jill Bathroom
- Maid or Guest Quarters
- 3 Full Bathrooms
Home Security
- Carbon Monoxide Detectors
- Fire and Smoke Detector
- Fire Sprinkler System
Pool
- In Ground Pool
- In Ground Spa
Outdoor Features
- Balcony
- Brick Porch or Patio
- Outdoor Fireplace
- Exterior Lighting
- Outdoor Grill
- Rain Gutters
Utilities
- Two cooling system units
- Forced Air Heating and Cooling System
Listing and Financial Details
- Tax Lot 11
- Tax Tract Number 16413
- Assessor Parcel Number 70135324
Ownership History
Purchase Details
Home Financials for this Owner
Home Financials are based on the most recent Mortgage that was taken out on this home.Purchase Details
Home Financials for this Owner
Home Financials are based on the most recent Mortgage that was taken out on this home.Purchase Details
Home Financials for this Owner
Home Financials are based on the most recent Mortgage that was taken out on this home.Purchase Details
Purchase Details
Home Financials for this Owner
Home Financials are based on the most recent Mortgage that was taken out on this home.Purchase Details
Purchase Details
Home Financials for this Owner
Home Financials are based on the most recent Mortgage that was taken out on this home.Similar Homes in San Clemente, CA
Home Values in the Area
Average Home Value in this Area
Purchase History
| Date | Type | Sale Price | Title Company |
|---|---|---|---|
| Grant Deed | -- | Pacific Coast Title | |
| Quit Claim Deed | -- | California Title Company | |
| Grant Deed | $2,400,000 | California Title Company | |
| Interfamily Deed Transfer | -- | None Available | |
| Grant Deed | $1,225,000 | Western Resources Title | |
| Interfamily Deed Transfer | -- | None Available | |
| Grant Deed | $1,339,000 | First American Title Company |
Mortgage History
| Date | Status | Loan Amount | Loan Type |
|---|---|---|---|
| Open | $1,560,000 | New Conventional | |
| Previous Owner | $1,300,000 | New Conventional | |
| Previous Owner | $980,000 | New Conventional | |
| Previous Owner | $1,000,000 | Purchase Money Mortgage |
Property History
| Date | Event | Price | Change | Sq Ft Price |
|---|---|---|---|---|
| 03/08/2023 03/08/23 | Sold | $2,400,000 | +4.3% | $747 / Sq Ft |
| 02/15/2023 02/15/23 | Pending | -- | -- | -- |
| 02/09/2023 02/09/23 | For Sale | $2,300,000 | +87.8% | $716 / Sq Ft |
| 04/29/2016 04/29/16 | Sold | $1,225,000 | -2.0% | $381 / Sq Ft |
| 02/21/2016 02/21/16 | Pending | -- | -- | -- |
| 02/15/2016 02/15/16 | For Sale | $1,249,900 | -- | $389 / Sq Ft |
Tax History Compared to Growth
Tax History
| Year | Tax Paid | Tax Assessment Tax Assessment Total Assessment is a certain percentage of the fair market value that is determined by local assessors to be the total taxable value of land and additions on the property. | Land | Improvement |
|---|---|---|---|---|
| 2024 | $29,852 | $2,448,000 | $1,744,880 | $703,120 |
| 2023 | $19,062 | $1,393,839 | $771,139 | $622,700 |
| 2022 | $18,934 | $1,366,509 | $756,018 | $610,491 |
| 2021 | $18,560 | $1,339,715 | $741,194 | $598,521 |
| 2020 | $18,313 | $1,325,978 | $733,594 | $592,384 |
| 2019 | $17,912 | $1,299,979 | $719,210 | $580,769 |
| 2018 | $17,569 | $1,274,490 | $705,108 | $569,382 |
| 2017 | $17,229 | $1,249,500 | $691,282 | $558,218 |
| 2016 | $14,972 | $986,000 | $450,963 | $535,037 |
| 2015 | $14,616 | $929,280 | $394,243 | $535,037 |
| 2014 | $14,537 | $929,280 | $394,243 | $535,037 |
Agents Affiliated with this Home
-
Trevor Phelps
T
Seller's Agent in 2023
Trevor Phelps
Coldwell Banker Realty
(949) 681-8300
4 in this area
73 Total Sales
-
Dave Archuletta

Seller Co-Listing Agent in 2023
Dave Archuletta
First Team Real Estate
(949) 438-4340
1 in this area
263 Total Sales
-
Steven Carrico

Buyer's Agent in 2023
Steven Carrico
Keller Williams OC Coastal Realty
(949) 636-5321
1 in this area
27 Total Sales
-
Soosan Robinett

Seller's Agent in 2016
Soosan Robinett
First Team Real Estate
(949) 370-6200
2 in this area
39 Total Sales
-
V
Seller Co-Listing Agent in 2016
Victoria Mayer
First Team Real Estate
Map
Source: California Regional Multiple Listing Service (CRMLS)
MLS Number: OC16031097
APN: 701-353-24
- 6 Calle Verdadero
- 27 Calle Canella
- 25 Via Huelva
- 33 Via Huelva
- 11 Calle Careyes
- 35 Calle Careyes
- 107 Plaza Via Sol
- 53 Calle Careyes
- 6312 Camino Marinero
- 6121 Camino Forestal
- 12 Via Alcamo
- 114 Via Monte Picayo
- 24 Via Carina
- 5748 Calle Polvorosa
- 306 Camino Mira Monte
- 4505 Cresta Babia
- 6202 Colina Pacifica
- 47 Via Alcamo
- 2035 Via Vina
- 40 Calle Mattis
