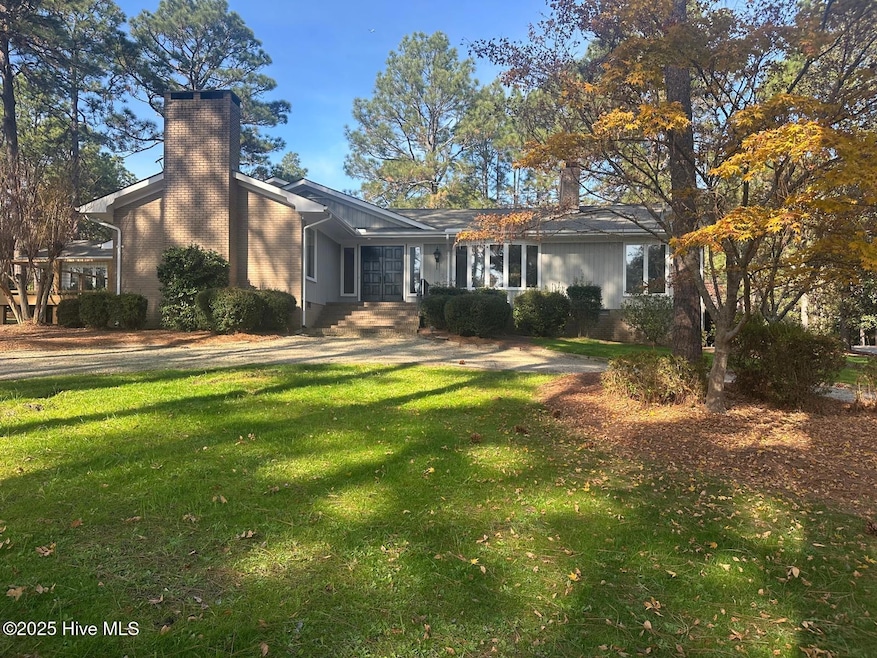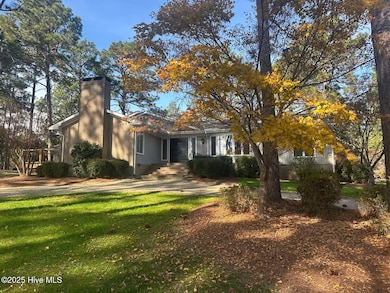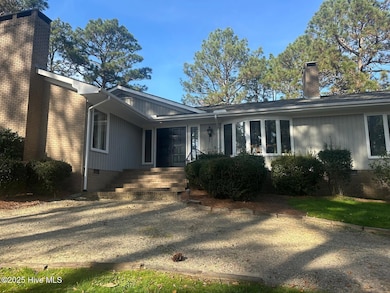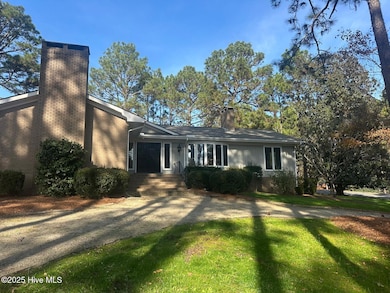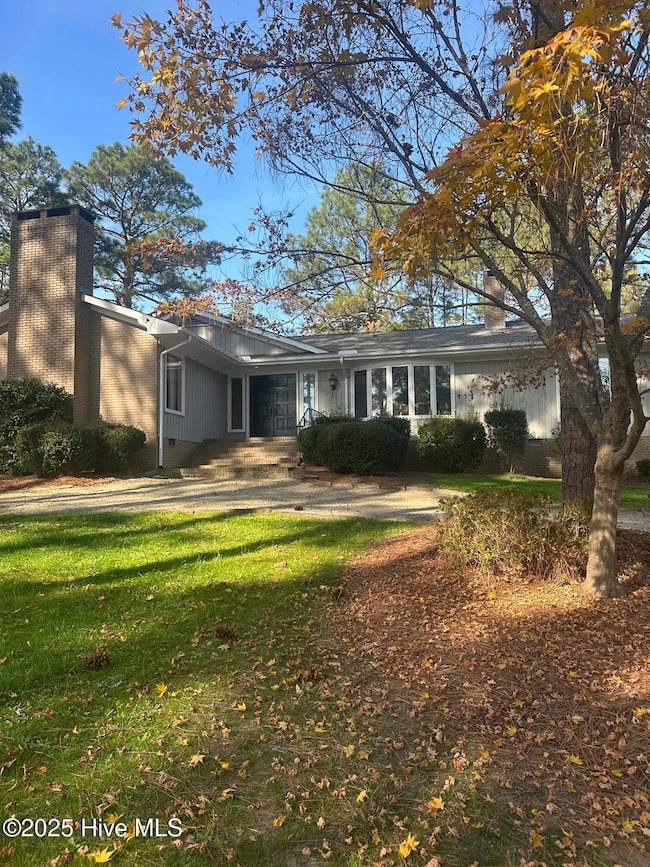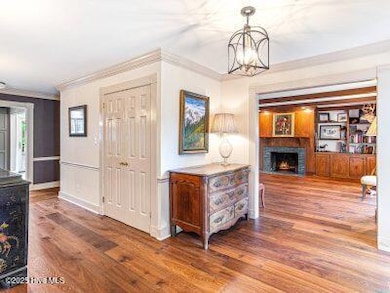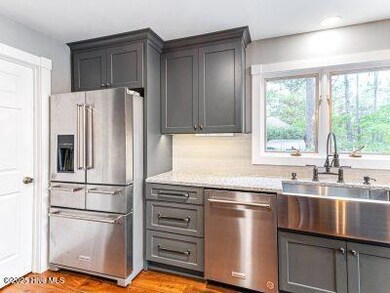1 Country Club Blvd Whispering Pines, NC 28327
Estimated payment $3,872/month
Highlights
- On Golf Course
- Wood Flooring
- Formal Dining Room
- New Century Middle School Rated 9+
- No HOA
- Fireplace
About This Home
Dreaming of golf front living at it's best? Don't miss out on the completely updated, sprawling ranch home right on the golf course with a large lot in the heart of the Village of Whispering Pines! Beautifully updated kitchen featuring gas stove with a handmade wooden vent hood, new cabinets for tons of storage, granite countertops, under cabinet lighting, stainless steel farmers sink and more! Wooden floors stained to a warm wood color throughout. Lovely sitting/sun room off of the kitchen. You will fall in love with the large den with fireplace surrounded by wooden built in shelving and exposed beams in the ceiling. Walk in to the wide foyer and down the hall to all three bedrooms, updated bath and large primary suite. The primary suite is enhanced with an oversized walk in closet and bathroom suite.Outside you can come home to two driveway options, one circular and one in the back of the home for the garage. Two porches around the home for watching golf or taking in the afternoon sun. So many features you need to see it to believe it! Schedule to see today!
Home Details
Home Type
- Single Family
Est. Annual Taxes
- $2,423
Year Built
- Built in 1980
Lot Details
- 0.79 Acre Lot
- Lot Dimensions are 350x200x270
- On Golf Course
- Property is zoned RS
Home Design
- Brick Exterior Construction
- Wood Frame Construction
- Composition Roof
- Wood Siding
- Stick Built Home
Interior Spaces
- 1-Story Property
- Ceiling Fan
- Fireplace
- Blinds
- Formal Dining Room
- Crawl Space
- Attic Access Panel
Kitchen
- Range
- Dishwasher
Flooring
- Wood
- Tile
Bedrooms and Bathrooms
- 3 Bedrooms
- Walk-in Shower
Laundry
- Dryer
- Washer
Parking
- 2 Car Attached Garage
- Side Facing Garage
- Garage Door Opener
- Gravel Driveway
Outdoor Features
- Patio
- Porch
Schools
- Mcdeeds Creek Elementary School
- New Century Middle School
- Union Pines High School
Utilities
- Heat Pump System
- Electric Water Heater
- Cable TV Available
Community Details
- No Home Owners Association
- Whispering Pines Subdivision
Listing and Financial Details
- Assessor Parcel Number 00041209
Map
Home Values in the Area
Average Home Value in this Area
Tax History
| Year | Tax Paid | Tax Assessment Tax Assessment Total Assessment is a certain percentage of the fair market value that is determined by local assessors to be the total taxable value of land and additions on the property. | Land | Improvement |
|---|---|---|---|---|
| 2024 | $2,122 | $362,930 | $60,000 | $302,930 |
| 2023 | $2,186 | $362,930 | $60,000 | $302,930 |
| 2022 | $2,415 | $242,750 | $45,000 | $197,750 |
| 2021 | $2,476 | $242,750 | $45,000 | $197,750 |
| 2020 | $2,375 | $242,750 | $45,000 | $197,750 |
| 2019 | $2,252 | $242,750 | $45,000 | $197,750 |
| 2018 | $2,257 | $257,930 | $45,000 | $212,930 |
| 2017 | $2,231 | $257,930 | $45,000 | $212,930 |
| 2015 | $2,205 | $257,930 | $45,000 | $212,930 |
| 2014 | $2,210 | $258,510 | $45,000 | $213,510 |
| 2013 | -- | $258,510 | $45,000 | $213,510 |
Property History
| Date | Event | Price | List to Sale | Price per Sq Ft | Prior Sale |
|---|---|---|---|---|---|
| 05/01/2018 05/01/18 | Sold | $265,000 | -- | $91 / Sq Ft | View Prior Sale |
Purchase History
| Date | Type | Sale Price | Title Company |
|---|---|---|---|
| Warranty Deed | $277,000 | None Available |
Mortgage History
| Date | Status | Loan Amount | Loan Type |
|---|---|---|---|
| Open | $285,748 | VA |
Source: Hive MLS
MLS Number: 100542456
APN: 8584-08-88-0671
- 22 Bogie Dr
- 107 S Lakeshore Dr
- 60 Pine Lake Dr
- 53 Pine Lake Dr
- 1236 Rays Bridge Rd
- 32A Martin Dr
- 10 New Day Way
- 121 Rothbury Dr
- 6900 Bulldog Ln
- 501 Daylily Ct
- 500 Moonseed Ln
- 520 Little River Farm Blvd Unit C106
- 490 Little River Farm Blvd Unit A207
- 490 Little River Farm Blvd Unit A201
- 492 Little River Farm Blvd Unit A208
- 155 Dicks Hill Rd
- 5 Watson Ct
- 11 Greenville Ln
- 1521 Woodbrooke Dr
- 602 Dover St Unit 602
