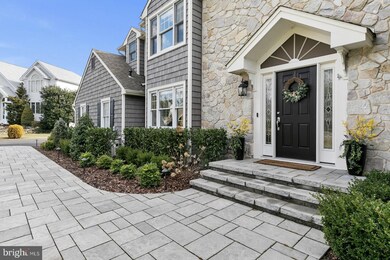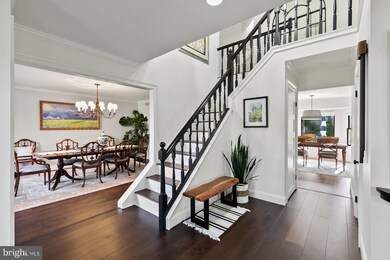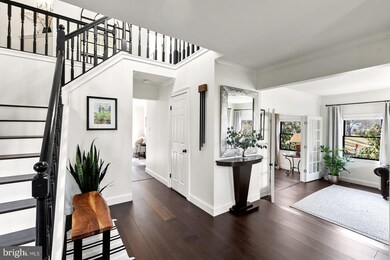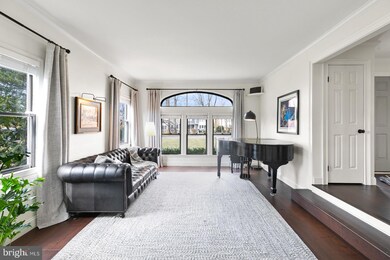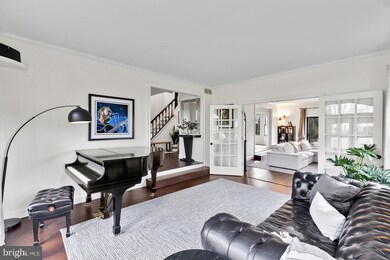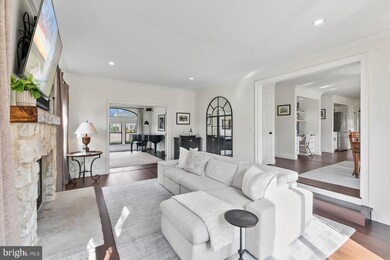
1 Creekview Dr Cinnaminson, NJ 08077
Estimated Value: $762,000 - $890,000
Highlights
- Open Floorplan
- Colonial Architecture
- Corner Lot
- Cinnaminson High School Rated A-
- Engineered Wood Flooring
- No HOA
About This Home
As of March 2022LOVE. Love the home, love the warmth, love the layout, love the design and love the home is move in perfect. This home is situated in the middle of an artist designed horticultural paradise.
Cinnaminson’s, 4 bedroom 2 and half bath modern colonial, which welcomes you with Malibu wide plank hand-stained deep engineered floors, Restoration hardware and Rejuvenation lighting.
Walls of wood windows, soak this home in sunlight. The large living room flows to the family room with a wood burning fireplace, overlooking the patio, golf green, and gardens. Wrap around eat in kitchen is adorned with GE profile range, glass ceramic tile, granite counters, double sink, and director’s desk. The enormous upside-down basement, becomes the heart of this home with wood ceilings, surrounded Martin Logan speakers, and oversized windows that leads to the portico cover patio.
4 large bedrooms and 2 full bathrooms are located on the upper floor. The primary bedroom with attached sitting room, custom walk in closet and massive radiant heated master bath with open concept walk-in shower and jacuzzi spa tub. The sitting room can be easily converted into a 5th bedroom. The second bathroom contains a separate shower and bath. If you are lucky.... You just found your next Love. Oh yea! of Course it has your electric car charger, cat 6 ethernet cable and app controlled LED outdoor lighting
Last Listed By
Compass New Jersey, LLC - Moorestown License #0787303 Listed on: 02/15/2022

Home Details
Home Type
- Single Family
Est. Annual Taxes
- $15,514
Year Built
- Built in 1990
Lot Details
- 0.68 Acre Lot
- Cul-De-Sac
- Corner Lot
- Property is in excellent condition
Parking
- 2 Car Attached Garage
- Parking Storage or Cabinetry
- Side Facing Garage
- Driveway
Home Design
- Colonial Architecture
- Contemporary Architecture
- Shingle Roof
- Shingle Siding
- Stone Siding
Interior Spaces
- 3,457 Sq Ft Home
- Property has 2 Levels
- Open Floorplan
- Recessed Lighting
- Family Room
- Living Room
- Formal Dining Room
- Crawl Space
- Eat-In Kitchen
Flooring
- Engineered Wood
- Carpet
Bedrooms and Bathrooms
- 4 Bedrooms
- Walk-In Closet
Schools
- New Albany Elementary School
- Middle Middle School
- Cinnaminson High School
Utilities
- Forced Air Heating and Cooling System
- Tankless Water Heater
- Natural Gas Water Heater
Community Details
- No Home Owners Association
Listing and Financial Details
- Tax Lot 00002 06
- Assessor Parcel Number 08-03106 07-00002 06
Ownership History
Purchase Details
Home Financials for this Owner
Home Financials are based on the most recent Mortgage that was taken out on this home.Purchase Details
Purchase Details
Similar Homes in the area
Home Values in the Area
Average Home Value in this Area
Purchase History
| Date | Buyer | Sale Price | Title Company |
|---|---|---|---|
| Shaeffer Kevin W | $450,000 | None Available | |
| Lane Thomas A | -- | -- | |
| Lane Thomas A | -- | -- | |
| Lane Thomas A | $277,800 | -- |
Mortgage History
| Date | Status | Borrower | Loan Amount |
|---|---|---|---|
| Open | Shaeffer Kevin W | $360,000 | |
| Previous Owner | Lane Thomas A | $120,000 | |
| Previous Owner | Lane Thomas A | $250,000 | |
| Previous Owner | Lane Thomas A | $150,000 | |
| Previous Owner | Lane Thomas A | $240,000 | |
| Previous Owner | Lane Thomas A | $260,000 |
Property History
| Date | Event | Price | Change | Sq Ft Price |
|---|---|---|---|---|
| 03/24/2022 03/24/22 | Sold | $720,000 | +15.2% | $208 / Sq Ft |
| 02/15/2022 02/15/22 | For Sale | $625,000 | +38.9% | $181 / Sq Ft |
| 06/28/2017 06/28/17 | Sold | $450,000 | -5.9% | $130 / Sq Ft |
| 04/24/2017 04/24/17 | Pending | -- | -- | -- |
| 04/19/2017 04/19/17 | Price Changed | $478,000 | -3.4% | $138 / Sq Ft |
| 03/13/2017 03/13/17 | Price Changed | $495,000 | -6.4% | $143 / Sq Ft |
| 02/15/2017 02/15/17 | For Sale | $529,000 | -- | $153 / Sq Ft |
Tax History Compared to Growth
Tax History
| Year | Tax Paid | Tax Assessment Tax Assessment Total Assessment is a certain percentage of the fair market value that is determined by local assessors to be the total taxable value of land and additions on the property. | Land | Improvement |
|---|---|---|---|---|
| 2024 | $15,987 | $430,100 | $124,100 | $306,000 |
| 2023 | $15,987 | $430,100 | $124,100 | $306,000 |
| 2022 | $15,638 | $430,100 | $124,100 | $306,000 |
| 2021 | $15,514 | $430,100 | $124,100 | $306,000 |
| 2020 | $15,363 | $430,100 | $124,100 | $306,000 |
| 2019 | $15,148 | $430,100 | $124,100 | $306,000 |
| 2018 | $15,041 | $430,100 | $124,100 | $306,000 |
| 2017 | $14,886 | $430,100 | $124,100 | $306,000 |
| 2016 | $14,679 | $430,100 | $124,100 | $306,000 |
| 2015 | $14,215 | $430,100 | $124,100 | $306,000 |
| 2014 | $13,535 | $430,100 | $124,100 | $306,000 |
Agents Affiliated with this Home
-
Melissa Young

Seller's Agent in 2022
Melissa Young
Compass New Jersey, LLC - Moorestown
(267) 259-2432
166 Total Sales
-
Dan Giannetto

Buyer's Agent in 2022
Dan Giannetto
Compass RE
(267) 972-2902
69 Total Sales
-
Rosanne Gentile

Seller's Agent in 2017
Rosanne Gentile
Weichert Corporate
(609) 680-8490
33 Total Sales
-
Dana Krisanda

Buyer's Agent in 2017
Dana Krisanda
Weichert Corporate
(856) 229-1892
69 Total Sales
Map
Source: Bright MLS
MLS Number: NJBL2018690
APN: 08-03106-07-00002-06
- 1 Carriage Way
- 1037 Riverton Rd
- 1025 Riverton Rd
- 21 Robin Rd
- 2801 Riverton Rd
- 2703 Branch Pike
- 5 Winding Brook Dr
- 32 Emerson Dr
- 510 Wellfleet Rd
- 1405 Georgian Dr
- 704 Waterford Dr
- 2512 New Albany Rd
- 230 Boxwood Ln
- 3109 Concord Dr
- 200 Boxwood Ln
- 783 Allison Ct
- 2417 Saint Charles Place
- 601 Willow Dr
- 203 Cambridge Dr
- 145 Boxwood Ln
- 1 Creekview Dr
- 3 Jersey Belle Dr
- 2 Creekview Dr
- 5 Jersey Belle Dr
- 6 Creekview Dr
- 1 Jersey Belle Dr
- 9 Jersey Belle Dr
- 7 Jersey Belle Dr
- 5 Creekview Dr
- 3 Creekview Dr
- 5 Harraway Ln
- 1 Harraway Ln
- 7 Harraway Ln
- 2 Keenland Ct
- 4 Creekview Dr
- 4 Jersey Belle Dr
- 2 Carriage Way
- 9 Harraway Ln
- 3 Carriage Way
- 2707 Riverton Rd

