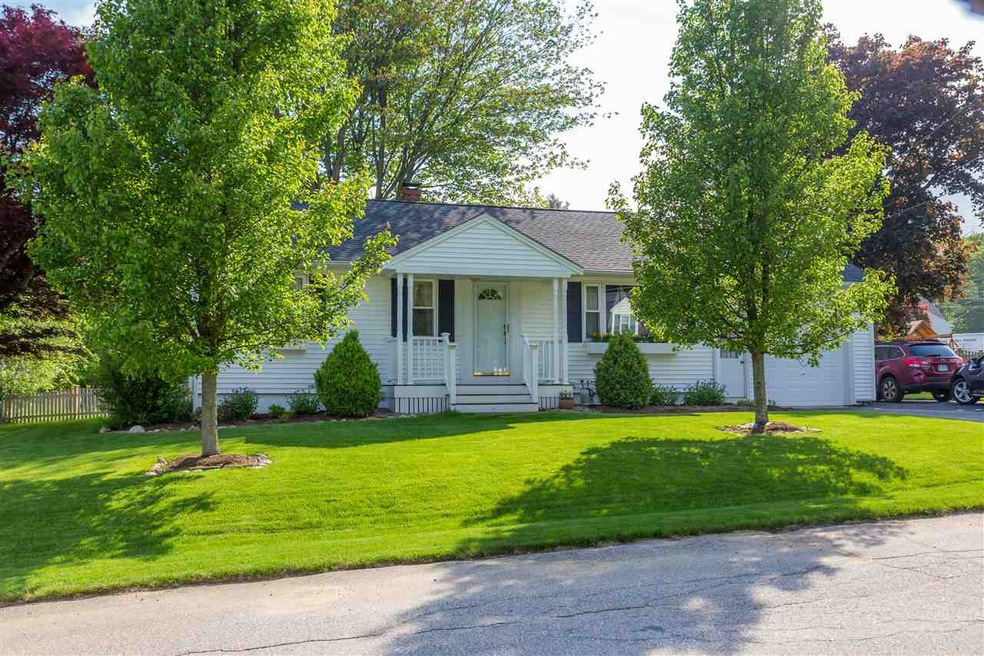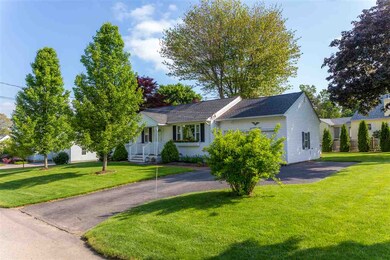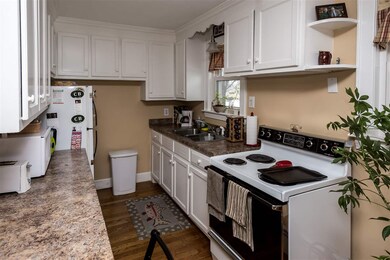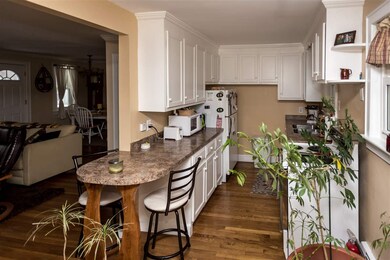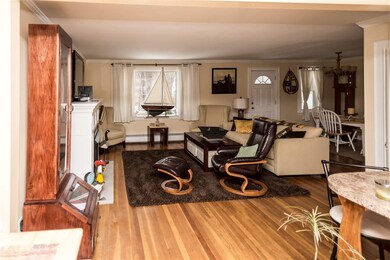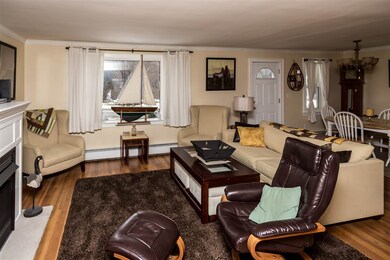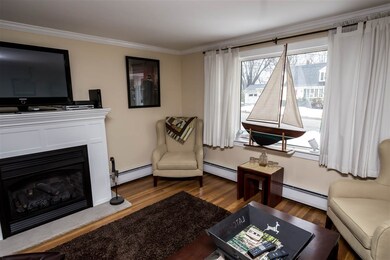
2
Beds
2
Baths
1,350
Sq Ft
0.29
Acres
Highlights
- 1 Car Attached Garage
- 1-Story Property
- 4-minute walk to Horne Street Park
- Hot Water Heating System
About This Home
As of May 2021Nicely updated ranch in the Horne Street school district. Perennial gardens abound! Great yard for kids and pups. Irrigation system and home security system installed. Close to Rt 16 and shopping areas.
Home Details
Home Type
- Single Family
Est. Annual Taxes
- $7,319
Year Built
- 1956
Lot Details
- 0.29 Acre Lot
- Lot Sloped Up
- Property is zoned R-12
Parking
- 1 Car Attached Garage
Home Design
- Concrete Foundation
- Wood Frame Construction
- Shingle Roof
- Vinyl Siding
Interior Spaces
- 1-Story Property
Bedrooms and Bathrooms
- 2 Bedrooms
- 2 Full Bathrooms
Basement
- Basement Fills Entire Space Under The House
- Interior Basement Entry
Utilities
- Hot Water Heating System
- Heating System Uses Gas
- 100 Amp Service
- 60 Amp Service
Ownership History
Date
Name
Owned For
Owner Type
Purchase Details
Listed on
Apr 9, 2021
Closed on
May 28, 2021
Sold by
Fletcher Benjamin M
Bought by
Couture Caleb and Sorbello Brittney
Seller's Agent
Joey Giordano
Compass New England, LLC
Buyer's Agent
Holly Becton
KW Coastal and Lakes & Mountains Realty
List Price
$349,900
Sold Price
$365,000
Premium/Discount to List
$15,100
4.32%
Total Days on Market
73
Current Estimated Value
Home Financials for this Owner
Home Financials are based on the most recent Mortgage that was taken out on this home.
Estimated Appreciation
$109,629
Avg. Annual Appreciation
6.80%
Original Mortgage
$354,050
Interest Rate
3%
Mortgage Type
Purchase Money Mortgage
Purchase Details
Listed on
Mar 29, 2017
Closed on
Jul 5, 2017
Sold by
Latchew David W
Bought by
Fletcher Benjamin M
Seller's Agent
Nick Couturier
New Space Real Estate, LLC
Buyer's Agent
Elizabeth Levey-Pruyn
The Aland Realty Group
List Price
$285,000
Sold Price
$274,000
Premium/Discount to List
-$11,000
-3.86%
Home Financials for this Owner
Home Financials are based on the most recent Mortgage that was taken out on this home.
Avg. Annual Appreciation
7.61%
Original Mortgage
$256,500
Interest Rate
3.95%
Mortgage Type
Purchase Money Mortgage
Purchase Details
Closed on
Sep 30, 2008
Sold by
Mclaughlin Margaret M
Bought by
Latchaw Kenneth R and Latchaw Katherine L
Home Financials for this Owner
Home Financials are based on the most recent Mortgage that was taken out on this home.
Original Mortgage
$148,000
Interest Rate
6.57%
Mortgage Type
Purchase Money Mortgage
Map
Create a Home Valuation Report for This Property
The Home Valuation Report is an in-depth analysis detailing your home's value as well as a comparison with similar homes in the area
Similar Home in Dover, NH
Home Values in the Area
Average Home Value in this Area
Purchase History
| Date | Type | Sale Price | Title Company |
|---|---|---|---|
| Warranty Deed | $365,000 | None Available | |
| Warranty Deed | $365,000 | None Available | |
| Warranty Deed | $274,000 | -- | |
| Deed | $188,000 | -- | |
| Warranty Deed | $274,000 | -- | |
| Deed | $188,000 | -- |
Source: Public Records
Mortgage History
| Date | Status | Loan Amount | Loan Type |
|---|---|---|---|
| Open | $335,900 | Purchase Money Mortgage | |
| Closed | $335,900 | Purchase Money Mortgage | |
| Closed | $354,050 | Purchase Money Mortgage | |
| Previous Owner | $248,000 | Stand Alone Refi Refinance Of Original Loan | |
| Previous Owner | $249,000 | Stand Alone Refi Refinance Of Original Loan | |
| Previous Owner | $256,500 | Purchase Money Mortgage | |
| Previous Owner | $140,000 | Stand Alone Refi Refinance Of Original Loan | |
| Previous Owner | $148,000 | Purchase Money Mortgage |
Source: Public Records
Property History
| Date | Event | Price | Change | Sq Ft Price |
|---|---|---|---|---|
| 05/28/2021 05/28/21 | Sold | $365,000 | +4.3% | $159 / Sq Ft |
| 04/12/2021 04/12/21 | Pending | -- | -- | -- |
| 04/09/2021 04/09/21 | For Sale | $349,900 | +27.7% | $152 / Sq Ft |
| 06/30/2017 06/30/17 | Sold | $274,000 | -3.9% | $203 / Sq Ft |
| 06/10/2017 06/10/17 | Pending | -- | -- | -- |
| 05/05/2017 05/05/17 | For Sale | $285,000 | 0.0% | $211 / Sq Ft |
| 04/25/2017 04/25/17 | Pending | -- | -- | -- |
| 03/29/2017 03/29/17 | For Sale | $285,000 | -- | $211 / Sq Ft |
Source: PrimeMLS
Tax History
| Year | Tax Paid | Tax Assessment Tax Assessment Total Assessment is a certain percentage of the fair market value that is determined by local assessors to be the total taxable value of land and additions on the property. | Land | Improvement |
|---|---|---|---|---|
| 2024 | $7,319 | $402,800 | $139,800 | $263,000 |
| 2023 | $6,878 | $367,800 | $148,000 | $219,800 |
| 2022 | $6,865 | $346,000 | $148,000 | $198,000 |
| 2021 | $6,651 | $306,500 | $131,600 | $174,900 |
| 2020 | $5,875 | $236,400 | $102,800 | $133,600 |
| 2019 | $6,091 | $241,800 | $111,000 | $130,800 |
| 2018 | $5,577 | $223,800 | $98,700 | $125,100 |
| 2017 | $5,267 | $203,600 | $82,200 | $121,400 |
| 2016 | $4,824 | $183,500 | $72,900 | $110,600 |
| 2015 | $4,811 | $180,800 | $72,900 | $107,900 |
| 2014 | $4,502 | $173,100 | $72,900 | $100,200 |
| 2011 | $4,235 | $168,600 | $69,300 | $99,300 |
Source: Public Records
Source: PrimeMLS
MLS Number: 4624195
APN: DOVR-037039-H000000
Nearby Homes
- 27 Glenwood Ave
- 796 Central Ave
- 8 Wedgewood Rd
- 149 Mount Vernon St
- 725 Central Ave Unit 102
- 725 Central Ave Unit 101
- 725 Central Ave Unit 415
- 725 Central Ave Unit 310
- 725 Central Ave Unit 309
- 725 Central Ave Unit 204
- 725 Central Ave Unit 207
- 80 Glenwood Ave
- 14B Park St Unit B
- 12B Park St
- 9 Berwick St
- 14-16 New York St
- 39 New York St
- 34 Northfield Dr
- 41 New Rochester Rd
- 42 Forest St
