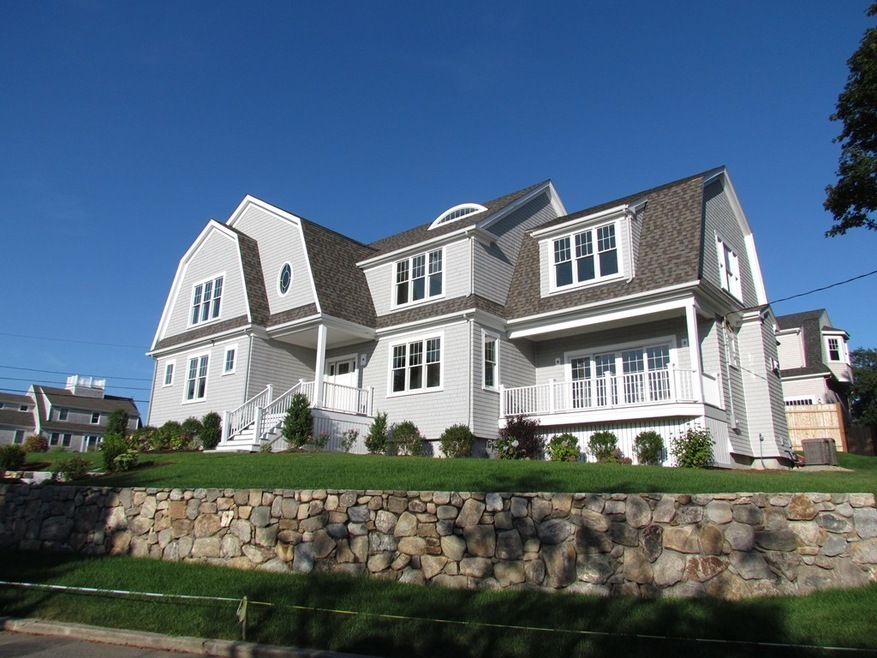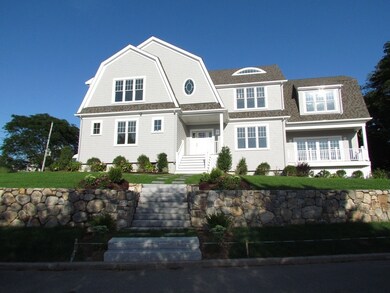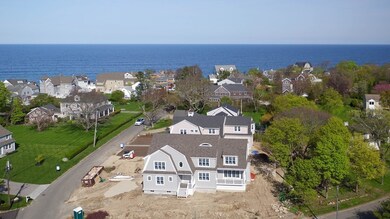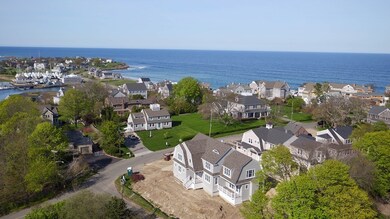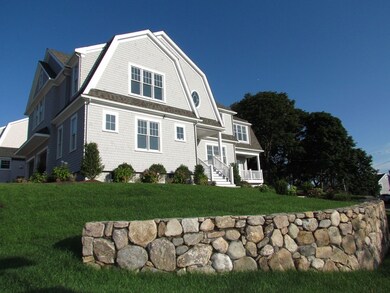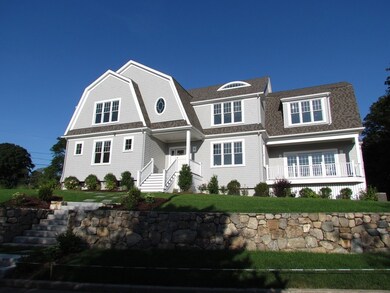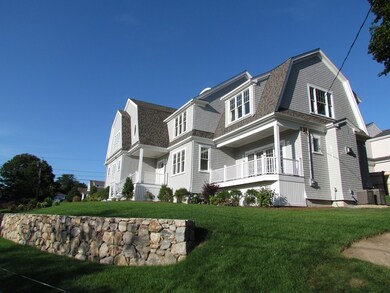
1 Crescent Ave Scituate, MA 02066
Highlights
- Harbor Views
- Landscaped Professionally
- Wood Flooring
- Jenkins Elementary School Rated A-
- Covered Deck
- Tankless Water Heater
About This Home
As of December 2019Grand New Construction! Beautifully positioned on a sun splashed elevated parcel and boasting lovely year round harbor, ocean & village views, this stunning Shingle style residential masterpiece, with its superb architectural lines reflecting a bygone era, stands proud among the magnificent residences of Second Cliff! While fully framed and well on its way to being finished, there's still time to add some finishing touches. The open concept interior champions that “Scituate coastal casual vacation vibe†with an array of lovely finishes such as hardwood floors, 3 ½ tiled baths, gourmet, entertaining style kitchen, fireplaced great room, spacious BRs (including two en-suites), covered porch, expansive sun deck, 2 car garage, full basement AND a super, walk-up unfinished third floor attic. Just steps to Peggotty Beach & town's marina and a short walk Scituate's Harbor/Village district, this home checks all the boxes for the ultimate Scituate lifestyle. Anticipating an Autumn delivery.
Last Agent to Sell the Property
Grand Gables Realty Group Inc. Listed on: 05/10/2019
Last Buyer's Agent
Kara Norton
Compass License #455023334
Home Details
Home Type
- Single Family
Est. Annual Taxes
- $23,187
Year Built
- Built in 2019
Lot Details
- Property fronts a marsh
- Year Round Access
- Landscaped Professionally
Parking
- 2 Car Garage
Interior Spaces
- Central Vacuum
- Window Screens
- Harbor Views
- Basement
Kitchen
- Range
- Microwave
- Dishwasher
Flooring
- Wood
- Tile
Outdoor Features
- Covered Deck
Utilities
- Forced Air Heating and Cooling System
- Heating System Uses Gas
- Tankless Water Heater
- Natural Gas Water Heater
Ownership History
Purchase Details
Home Financials for this Owner
Home Financials are based on the most recent Mortgage that was taken out on this home.Purchase Details
Home Financials for this Owner
Home Financials are based on the most recent Mortgage that was taken out on this home.Purchase Details
Similar Homes in Scituate, MA
Home Values in the Area
Average Home Value in this Area
Purchase History
| Date | Type | Sale Price | Title Company |
|---|---|---|---|
| Not Resolvable | $1,595,000 | None Available | |
| Not Resolvable | $1,025,000 | -- | |
| Deed | $290,000 | -- |
Mortgage History
| Date | Status | Loan Amount | Loan Type |
|---|---|---|---|
| Open | $1,276,000 | Purchase Money Mortgage | |
| Previous Owner | $1,400,000 | Stand Alone Refi Refinance Of Original Loan | |
| Previous Owner | $768,750 | Stand Alone Refi Refinance Of Original Loan | |
| Previous Owner | $155,025 | No Value Available | |
| Previous Owner | $175,000 | No Value Available | |
| Previous Owner | $75,000 | No Value Available |
Property History
| Date | Event | Price | Change | Sq Ft Price |
|---|---|---|---|---|
| 12/10/2019 12/10/19 | Sold | $1,595,000 | 0.0% | $456 / Sq Ft |
| 10/08/2019 10/08/19 | Pending | -- | -- | -- |
| 05/10/2019 05/10/19 | For Sale | $1,595,000 | +55.6% | $456 / Sq Ft |
| 06/25/2018 06/25/18 | Sold | $1,025,000 | -14.6% | $236 / Sq Ft |
| 05/09/2018 05/09/18 | Pending | -- | -- | -- |
| 04/01/2018 04/01/18 | For Sale | $1,200,000 | -- | $276 / Sq Ft |
Tax History Compared to Growth
Tax History
| Year | Tax Paid | Tax Assessment Tax Assessment Total Assessment is a certain percentage of the fair market value that is determined by local assessors to be the total taxable value of land and additions on the property. | Land | Improvement |
|---|---|---|---|---|
| 2025 | $23,187 | $2,321,000 | $855,100 | $1,465,900 |
| 2024 | $23,478 | $2,266,200 | $813,500 | $1,452,700 |
| 2023 | $20,974 | $1,968,800 | $756,000 | $1,212,800 |
| 2022 | $20,974 | $1,662,000 | $634,000 | $1,028,000 |
| 2021 | $20,446 | $1,533,800 | $603,800 | $930,000 |
| 2020 | $17,492 | $1,295,700 | $580,600 | $715,100 |
| 2019 | $12,764 | $929,000 | $479,500 | $449,500 |
| 2018 | $11,347 | $813,400 | $477,200 | $336,200 |
| 2017 | $10,993 | $780,200 | $444,000 | $336,200 |
| 2016 | $10,700 | $756,700 | $432,900 | $323,800 |
| 2015 | $9,331 | $712,300 | $388,500 | $323,800 |
Agents Affiliated with this Home
-
David Drinkwater

Seller's Agent in 2019
David Drinkwater
Grand Gables Realty Group Inc.
(781) 258-1646
17 in this area
35 Total Sales
-
K
Buyer's Agent in 2019
Kara Norton
Compass
-
Alice Brown

Seller's Agent in 2018
Alice Brown
Coldwell Banker Realty - Scituate
(781) 545-1888
6 in this area
13 Total Sales
Map
Source: MLS Property Information Network (MLS PIN)
MLS Number: 72497864
APN: SCIT-000056-000002-000017F
- 34 Crescent Ave
- 17 Roberts Dr
- 91 Front St Unit 109
- 9 Vinal Ave
- 10 Otis Place
- 23 Sunset Rd
- 10 Allen Place
- 48 Sandy Hill Cir Unit 48
- 21 Circuit Ave
- 38 Gilson Rd
- 61 Brook St
- 67 Greenfield Ln
- 21 Hatherly Rd Unit 21
- 86 Lighthouse Rd
- 89 Lighthouse Rd
- 40 Driftway Unit 35
- 15 Bearce Ln
- 23 Foam Rd
- 24 Spaulding Ave
- 20 Driftway
