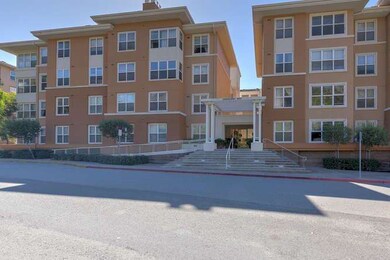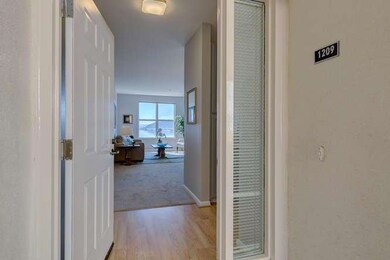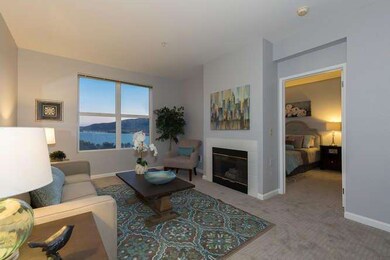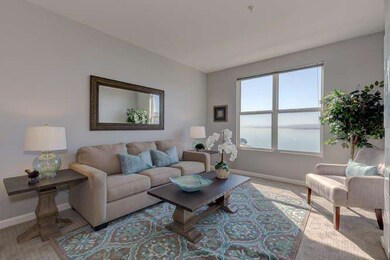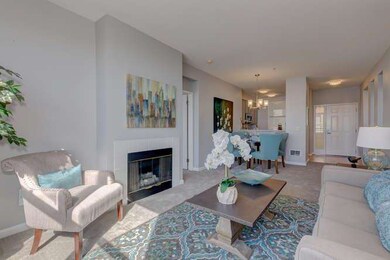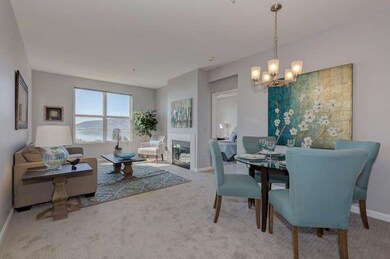
Candlestick Point Condominium 1 Crescent Way Unit 1209 San Francisco, CA 94134
Candlestick Point NeighborhoodHighlights
- Fitness Center
- Primary Bedroom Suite
- Granite Countertops
- Bay View
- 0.97 Acre Lot
- 4-minute walk to Candlestick Point
About This Home
As of August 2018Beautiful condo located at Candlestick Point, with breathtaking million dollar Bay and hillside views from every room without the million dollar price! The secure building provides a relaxing retreat away from the hustle and bustle of the city, while being conveniently located just minutes away from the center of San Franciscos dining, shopping, sightseeing, nightlife, San Francisco International Airport and the Peninsula. A bright, cheerful updated kitchen with modern painted cabinetry and granite counters caters to both casual and fine cuisine. Open sightlines through the kitchen, dining & living room make entertaining family and friends a breeze. Master suite includes en-suite bath with dual vanity and expansive walk-in closet while the 2nd bedroom provides a walk-in closet and easy access to full hall bathroom. Upgrades include new carpet, countertops, paint & light fixtures, double pane windows & abundance of storage. 2 deeded secure parking spots & large storage unit included.
Last Agent to Sell the Property
Cynthia Smith
Compass License #01349837 Listed on: 09/28/2017

Last Buyer's Agent
Mariya Ruchka
Home Sweet Home Rlty & Funding License #01806423
Property Details
Home Type
- Condominium
Est. Annual Taxes
- $10,265
Year Built
- Built in 2001
HOA Fees
- $476 Monthly HOA Fees
Parking
- 2 Car Garage
- Electric Gate
- Secured Garage or Parking
- Assigned Parking
Property Views
Home Design
- Slab Foundation
Interior Spaces
- 1,063 Sq Ft Home
- 1-Story Property
- Gas Log Fireplace
- Double Pane Windows
- Living Room with Fireplace
- Dining Area
Kitchen
- Electric Oven
- Microwave
- Dishwasher
- Granite Countertops
- Disposal
Flooring
- Carpet
- Laminate
Bedrooms and Bathrooms
- 2 Bedrooms
- Primary Bedroom Suite
- Walk-In Closet
- Remodeled Bathroom
- 2 Full Bathrooms
- Granite Bathroom Countertops
- Dual Sinks
- Bathtub with Shower
- Walk-in Shower
Laundry
- Laundry in unit
- Washer and Dryer
Utilities
- Baseboard Heating
- Separate Meters
Listing and Financial Details
- Assessor Parcel Number 4991-306
Community Details
Overview
- Association fees include common area electricity, insurance - common area, maintenance - common area, management fee, security service, water / sewer
- Pmc Inc Association
- Built by Candlestick Point
Amenities
- Elevator
Recreation
Pet Policy
- Limit on the number of pets
Ownership History
Purchase Details
Home Financials for this Owner
Home Financials are based on the most recent Mortgage that was taken out on this home.Purchase Details
Home Financials for this Owner
Home Financials are based on the most recent Mortgage that was taken out on this home.Purchase Details
Home Financials for this Owner
Home Financials are based on the most recent Mortgage that was taken out on this home.Purchase Details
Home Financials for this Owner
Home Financials are based on the most recent Mortgage that was taken out on this home.Similar Homes in San Francisco, CA
Home Values in the Area
Average Home Value in this Area
Purchase History
| Date | Type | Sale Price | Title Company |
|---|---|---|---|
| Grant Deed | $860,000 | Old Republic Title Co | |
| Grant Deed | $790,000 | Stewart Title Of California | |
| Grant Deed | $619,000 | First American Title Company | |
| Grant Deed | $545,000 | Old Republic Title Company |
Mortgage History
| Date | Status | Loan Amount | Loan Type |
|---|---|---|---|
| Open | $633,000 | New Conventional | |
| Closed | $637,000 | New Conventional | |
| Closed | $641,000 | New Conventional | |
| Previous Owner | $632,000 | New Conventional | |
| Previous Owner | $124,000 | Credit Line Revolving | |
| Previous Owner | $496,000 | Unknown | |
| Previous Owner | $120,000 | Credit Line Revolving | |
| Previous Owner | $495,100 | Purchase Money Mortgage | |
| Previous Owner | $354,075 | Stand Alone First | |
| Closed | $92,800 | No Value Available |
Property History
| Date | Event | Price | Change | Sq Ft Price |
|---|---|---|---|---|
| 08/29/2018 08/29/18 | Sold | $860,000 | 0.0% | $809 / Sq Ft |
| 08/23/2018 08/23/18 | Pending | -- | -- | -- |
| 07/18/2018 07/18/18 | For Sale | $860,000 | +8.9% | $809 / Sq Ft |
| 01/05/2018 01/05/18 | Sold | $790,000 | +0.3% | $743 / Sq Ft |
| 10/27/2017 10/27/17 | Pending | -- | -- | -- |
| 09/28/2017 09/28/17 | For Sale | $788,000 | -- | $741 / Sq Ft |
Tax History Compared to Growth
Tax History
| Year | Tax Paid | Tax Assessment Tax Assessment Total Assessment is a certain percentage of the fair market value that is determined by local assessors to be the total taxable value of land and additions on the property. | Land | Improvement |
|---|---|---|---|---|
| 2024 | $10,265 | $807,000 | $484,200 | $322,800 |
| 2023 | $10,459 | $822,000 | $493,200 | $328,800 |
| 2022 | $10,370 | $816,000 | $489,600 | $326,400 |
| 2021 | $10,634 | $838,000 | $502,800 | $335,200 |
| 2020 | $11,314 | $877,200 | $526,320 | $350,880 |
| 2019 | $10,880 | $860,000 | $516,000 | $344,000 |
| 2018 | $9,527 | $758,160 | $379,080 | $379,080 |
| 2017 | $8,961 | $730,000 | $511,000 | $219,000 |
| 2016 | $7,603 | $614,000 | $429,800 | $184,200 |
| 2015 | $7,097 | $570,000 | $370,500 | $199,500 |
| 2014 | $4,929 | $390,000 | $234,000 | $156,000 |
Agents Affiliated with this Home
-
Mariya Ruchka
M
Seller's Agent in 2018
Mariya Ruchka
Home Sweet Home Rlty & Funding
(415) 378-3837
14 Total Sales
-

Seller's Agent in 2018
Cynthia Smith
Compass
(650) 743-6865
55 Total Sales
-
Heather Wilkerson

Buyer's Agent in 2018
Heather Wilkerson
Sotheby's International Realty
(415) 321-5736
114 Total Sales
About Candlestick Point Condominium
Map
Source: MLSListings
MLS Number: ML81679678
APN: 4991-306
- 101 Crescent Way Unit 2406
- 301 Crescent Ct Unit 3214
- 301 Crescent Ct Unit 3307
- 301 Crescent Ct Unit 3107
- 301 Crescent Ct Unit 3101
- 501 Crescent Way Unit 5407
- 401 Crescent Ct Unit 4205
- 219 E Crystal Cove Terrace
- 114 Emerald Cove Terrace
- 119 Nueva Ave
- 5 Lois Ln
- 0 Ingerson Ave
- 2626 Griffith St
- 1015 Key Ave
- 0 Hollister Ave

