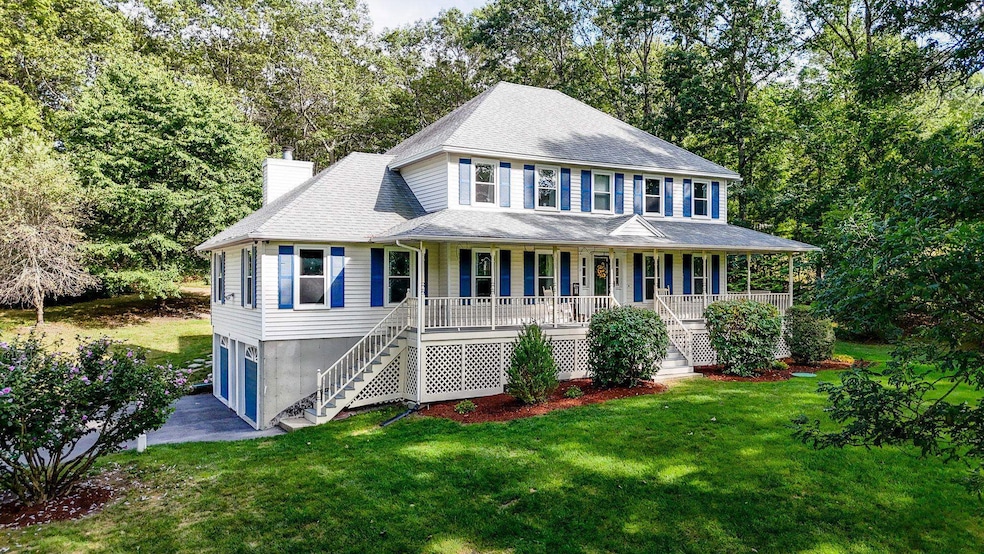
1 Crestwood Dr Hudson, NH 03051
Estimated payment $4,989/month
Highlights
- Colonial Architecture
- Cathedral Ceiling
- Den
- Deck
- Wood Flooring
- Walk-In Pantry
About This Home
Welcome to 1 Crestwood Drive, located in the highly desirable Country Meadow Estates in South Hudson, just minutes from the Massachusetts border and Route 3. This beautiful hip roof Colonial sits proudly on a 1.19 acre corner lot, set back from the road for added privacy. The first floor features a spacious eat in kitchen with tile flooring, center island with prep sink, brand new Bosch stainless steel appliances and granite countertops. The first floor also has a convenient half bath and separate laundry room with cabinets for extra storage, a massive living room with hardwood flooring, a wood burning fireplace, formal dining room and a private office with hardwood floors, ideal for working from home. Upstairs you’ll find gleaming hardwood throughout, a stunning primary suite with a spa like bath featuring a jetted tub, glass walk in shower and a huge walk in closet. Two additional oversized bedrooms and another full bath complete the second floor. There is a large walk up attic perfect for storage or future expansion accessible from the second level. Additional highlights include a detached two car garage with a full staircase leading to a second floor, offering endless possibilities whether for an in-law suite, home business, or studio space. This home combines space and function in a prime South Hudson location. Don’t miss the opportunity to make it yours!
Home Details
Home Type
- Single Family
Est. Annual Taxes
- $11,224
Year Built
- Built in 1995
Lot Details
- 1.2 Acre Lot
- Property fronts a private road
- Property is zoned R2
Parking
- 4 Car Direct Access Garage
- Parking Storage or Cabinetry
- Automatic Garage Door Opener
- Driveway
- Off-Street Parking
Home Design
- Colonial Architecture
- Vinyl Siding
Interior Spaces
- Property has 3 Levels
- Cathedral Ceiling
- Ceiling Fan
- Fireplace
- Window Screens
- Family Room
- Dining Room
- Den
Kitchen
- Walk-In Pantry
- Microwave
- Bosch Dishwasher
- Dishwasher
- Kitchen Island
Flooring
- Wood
- Ceramic Tile
Bedrooms and Bathrooms
- 3 Bedrooms
- En-Suite Bathroom
- Walk-In Closet
- Soaking Tub
Laundry
- Laundry Room
- Dryer
- Washer
Finished Basement
- Heated Basement
- Walk-Out Basement
- Basement Fills Entire Space Under The House
Outdoor Features
- Deck
Utilities
- Forced Air Heating and Cooling System
- Programmable Thermostat
- Private Water Source
- Drilled Well
- Septic Tank
Listing and Financial Details
- Tax Block 091
- Assessor Parcel Number 248
Community Details
Overview
- Country Meadow Estates Subdivision
Recreation
- Trails
Map
Home Values in the Area
Average Home Value in this Area
Tax History
| Year | Tax Paid | Tax Assessment Tax Assessment Total Assessment is a certain percentage of the fair market value that is determined by local assessors to be the total taxable value of land and additions on the property. | Land | Improvement |
|---|---|---|---|---|
| 2021 | $9,399 | $444,500 | $129,800 | $314,700 |
Property History
| Date | Event | Price | Change | Sq Ft Price |
|---|---|---|---|---|
| 09/03/2025 09/03/25 | For Sale | $749,900 | +29.3% | $253 / Sq Ft |
| 11/06/2020 11/06/20 | Sold | $579,900 | 0.0% | $248 / Sq Ft |
| 09/16/2020 09/16/20 | Pending | -- | -- | -- |
| 09/13/2020 09/13/20 | For Sale | $579,900 | -- | $248 / Sq Ft |
Similar Homes in Hudson, NH
Source: PrimeMLS
MLS Number: 5059393
APN: HDSO M:248 B:091 L:000
- 12 Partridge Cir
- 1602 Mammoth Rd Unit 2
- 21 Spit Brook Rd
- 9 Silver Dr
- 2 Village Ln
- 1 Newcastle Dr
- 36 Kendall Rd Unit 2
- 5 Westford Rd Unit 1
- 91 Mill St
- 3 Sapling Cir
- 25 Bay Ridge Dr
- 1 Storage Dr
- 8 Digital Dr
- 4 Lorraine Ave
- 18-24 Roosevelt Ave
- 11 Tyng Rd Unit 2
- 475 Dunstable Rd
- 8 Heritage Rd Unit 1
- 376 Main St Unit 4
- 12 Taylor St






