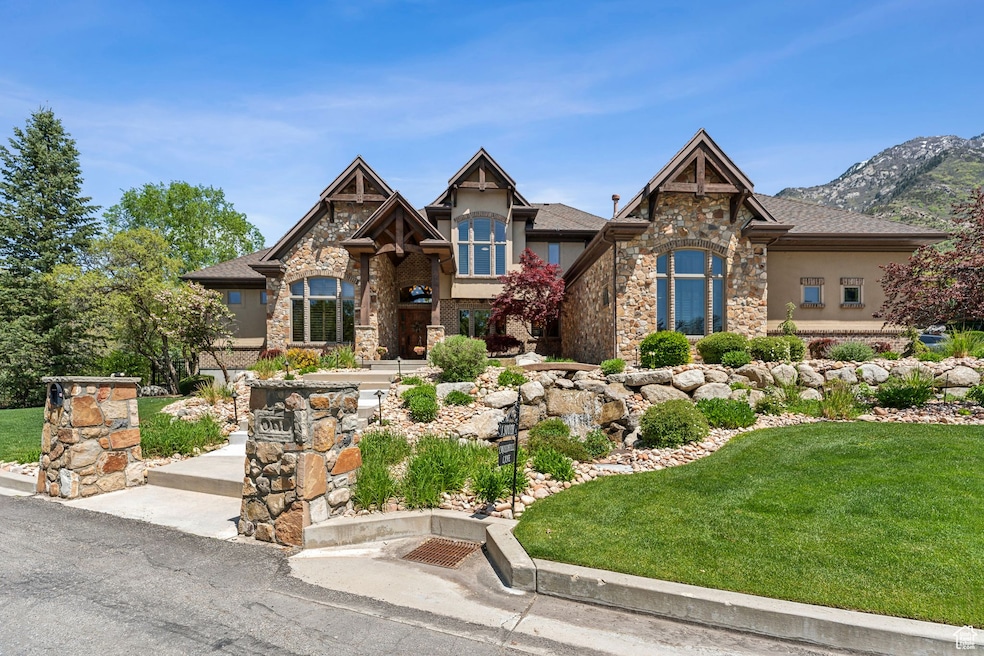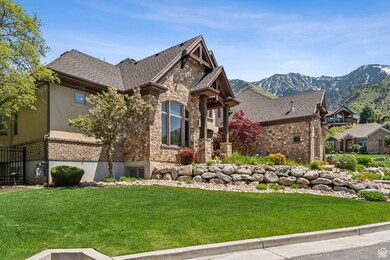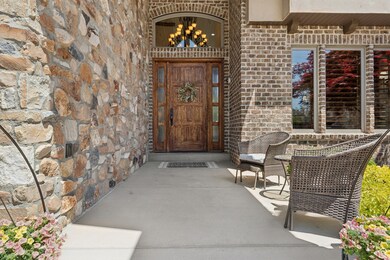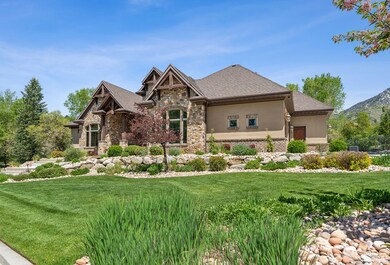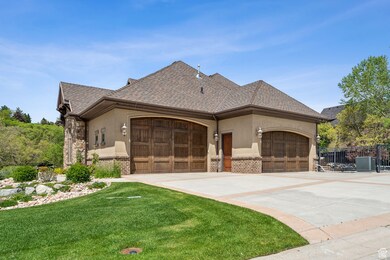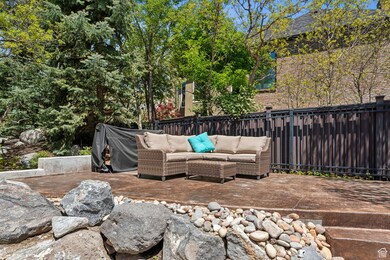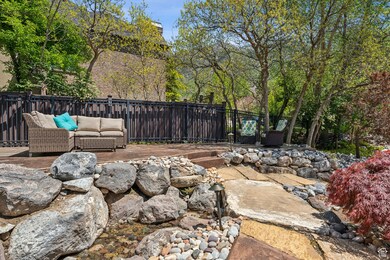
Estimated payment $22,288/month
Highlights
- Gated Community
- Mountain View
- Vaulted Ceiling
- 0.55 Acre Lot
- Clubhouse
- Radiant Floor
About This Home
Stunning Luxury Estate in the Prestigious Pepperwood Gated Community Welcome to your dream home in the highly sought-after Pepperwood gated community. This extraordinary residence boasts over 9,000 square feet of impeccably crafted living space, offering the perfect blend of comfort, elegance, and functionality. Featuring 7 spacious bedrooms and 8 bathrooms, this home is designed to accommodate both intimate family living and grand entertaining. The interior showcases four exquisite fireplaces, soaring ceilings with exposed beams, rich wood accents, and large windows that flood each room with natural light and showcase breathtaking views of the surrounding landscape. The home includes two fully equipped kitchens, ideal for hosting, multigenerational living, or catering large events. Whether you're preparing a casual breakfast or a gourmet feast, these kitchens offer top-of-the-line appliances, ample counter space, and custom cabinetry to meet your every need. The heart of the home is a magnificent great room with a floor-to-ceiling stone fireplace and cathedral ceilings, seamlessly flowing into multiple living and entertaining areas. The master suite is a private retreat with its own fireplace, sitting area, and spa-like en-suite bath. A true highlight of this estate is the heated garage space for 10 cars, perfect for car enthusiasts or those in need of exceptional storage space. Set amidst manicured landscaping and natural stonework, the exterior features a grand entrance, lush greenery, and peaceful water features that create a serene mountain oasis.
Listing Agent
James Kelley
Windermere Real Estate (Park Ave) License #10582352 Listed on: 05/23/2025
Home Details
Home Type
- Single Family
Est. Annual Taxes
- $15,826
Year Built
- Built in 2006
Lot Details
- 0.55 Acre Lot
- Property is Fully Fenced
- Landscaped
- Sprinkler System
- Zoning described as 1122
HOA Fees
- $198 Monthly HOA Fees
Parking
- 10 Car Attached Garage
Home Design
- Brick Exterior Construction
- Stone Siding
- Stucco
Interior Spaces
- 9,080 Sq Ft Home
- 3-Story Property
- Central Vacuum
- Vaulted Ceiling
- 4 Fireplaces
- Great Room
- Den
- Mountain Views
- Basement Fills Entire Space Under The House
- Home Security System
Kitchen
- Gas Range
- <<microwave>>
- Granite Countertops
- Disposal
Flooring
- Wood
- Carpet
- Radiant Floor
- Tile
Bedrooms and Bathrooms
- 7 Bedrooms | 1 Primary Bedroom on Main
Outdoor Features
- Open Patio
- Porch
Schools
- Lone Peak Elementary School
- Indian Hills Middle School
- Alta High School
Utilities
- Forced Air Heating and Cooling System
- Natural Gas Connected
Listing and Financial Details
- Assessor Parcel Number 28-23-151-028
Community Details
Overview
- Teerlink Management Association, Phone Number (801) 523-5000
- Pepperwood Subdivision
Amenities
- Clubhouse
Recreation
- Community Playground
- Community Pool
- Hiking Trails
- Bike Trail
Security
- Controlled Access
- Gated Community
Map
Home Values in the Area
Average Home Value in this Area
Tax History
| Year | Tax Paid | Tax Assessment Tax Assessment Total Assessment is a certain percentage of the fair market value that is determined by local assessors to be the total taxable value of land and additions on the property. | Land | Improvement |
|---|---|---|---|---|
| 2023 | $13,705 | $2,527,200 | $657,000 | $1,870,200 |
| 2022 | $14,470 | $2,606,600 | $495,400 | $2,111,200 |
| 2021 | $16,999 | $2,136,700 | $465,400 | $1,671,300 |
| 2020 | $13,826 | $1,999,200 | $459,400 | $1,539,800 |
| 2019 | $10,345 | $1,457,700 | $459,400 | $998,300 |
| 2018 | $9,305 | $1,365,200 | $391,900 | $973,300 |
| 2017 | $10,212 | $1,431,300 | $391,900 | $1,039,400 |
| 2016 | $9,209 | $1,247,600 | $356,000 | $891,600 |
| 2015 | $9,184 | $1,151,500 | $335,600 | $815,900 |
| 2014 | $8,971 | $1,102,500 | $328,800 | $773,700 |
Property History
| Date | Event | Price | Change | Sq Ft Price |
|---|---|---|---|---|
| 05/23/2025 05/23/25 | For Sale | $3,750,000 | -- | $413 / Sq Ft |
Purchase History
| Date | Type | Sale Price | Title Company |
|---|---|---|---|
| Interfamily Deed Transfer | -- | None Available | |
| Warranty Deed | -- | Cottonwood Title | |
| Interfamily Deed Transfer | -- | None Available | |
| Warranty Deed | -- | First American Title | |
| Warranty Deed | -- | First American Title |
Mortgage History
| Date | Status | Loan Amount | Loan Type |
|---|---|---|---|
| Previous Owner | $1,600,000 | Unknown |
Similar Homes in Sandy, UT
Source: UtahRealEstate.com
MLS Number: 2087189
APN: 28-23-151-028-0000
- 15 Snow Forest Ln
- 17 Cross Hill Ln
- 18 Snow Forest Ln
- 3 Snow Forest Cove
- 8 Snow Forest Cove
- 3 Dawn Hill Dr
- 98 E Lone Hollow Dr S Unit 902
- 246 Wasatch Blvd Unit 201
- 81 E Lone Hollow
- 15 Bentwood Ln S Unit 1117
- 11 Bent Hollow Ln Unit 1141
- 20 Northridge Way
- 6 Bent Hollow Ln Unit 1147
- 24 Lone Hollow Dr
- 8 Northridge Way
- 2345 E High Mountain Dr
- 2984 E Lostwood Dr
- 10927 S Lostwood Dr
- 11531 S Hidden Valley Blvd
- 11 Wanderwood Way
- 2196 Karalee Way Unit ID1249824P
- 11891 Hagan Rd
- 3149 E 9800 S
- 9722 Buttonwood Cir
- 10234 Eagle Cliff Way
- 9678 S Kalina Way
- 9494 Pinedale Cir
- 9483 S Buttonwood Dr Unit 3 - West Bedroom
- 1008 E 11780 S
- 13043 Mountain Crest Cir Unit ID1249904P
- 13043 Mountain Crest Cir Unit ID1249906P
- 12150 S 1000 E
- 11540 Sandy Creek Dr
- 1910 Southbridge Way
- 1020 E Diamond Way Unit ID1249911P
- 735 E 11000 S
- 11171 S Apple Cider Dr
- 9633 S Saphire Cir Unit Basement Unit
- 9949 Sego Lily Dr Unit ID1253730P
- 9949 Sego Lily Dr Unit ID1249835P
