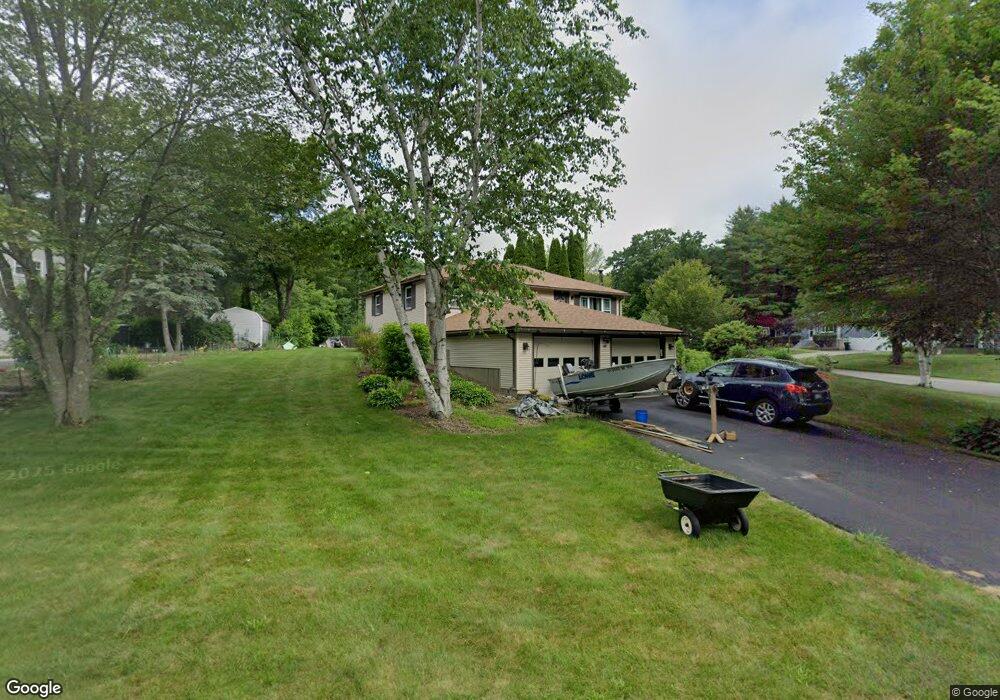1 Curt Rd MerriMacK, NH 03054
Estimated Value: $498,000 - $546,000
3
Beds
2
Baths
1,702
Sq Ft
$305/Sq Ft
Est. Value
About This Home
This home is located at 1 Curt Rd, MerriMacK, NH 03054 and is currently estimated at $518,699, approximately $304 per square foot. 1 Curt Rd is a home located in Hillsborough County with nearby schools including Thorntons Ferry School, Merrimack Middle School, and James Mastricola Upper Elementary School.
Create a Home Valuation Report for This Property
The Home Valuation Report is an in-depth analysis detailing your home's value as well as a comparison with similar homes in the area
Home Values in the Area
Average Home Value in this Area
Tax History Compared to Growth
Tax History
| Year | Tax Paid | Tax Assessment Tax Assessment Total Assessment is a certain percentage of the fair market value that is determined by local assessors to be the total taxable value of land and additions on the property. | Land | Improvement |
|---|---|---|---|---|
| 2024 | $7,171 | $346,600 | $188,200 | $158,400 |
| 2023 | $6,741 | $346,600 | $188,200 | $158,400 |
| 2022 | $5,845 | $336,300 | $188,200 | $148,100 |
| 2021 | $5,774 | $336,300 | $188,200 | $148,100 |
| 2020 | $5,721 | $237,800 | $125,500 | $112,300 |
| 2019 | $5,738 | $237,800 | $125,500 | $112,300 |
| 2018 | $5,736 | $237,800 | $125,500 | $112,300 |
| 2017 | $5,557 | $237,800 | $125,500 | $112,300 |
| 2016 | $5,419 | $237,800 | $125,500 | $112,300 |
| 2015 | $5,194 | $210,100 | $114,000 | $96,100 |
| 2014 | $5,061 | $210,100 | $114,000 | $96,100 |
| 2013 | $5,023 | $210,100 | $114,000 | $96,100 |
Source: Public Records
Map
Nearby Homes
- 15 Four Winds Rd
- 3 Roedean Dr Unit C-207
- 11 Queens Way
- 218 Millwright Dr Unit 218
- 201 Millwright Dr
- 66 Tinker Rd
- 9 Cambridge Dr
- 80 Peaslee Rd
- 5 Dumaine Ave Unit B
- 5 Dumaine Ave Unit N
- 103 Seaverns Bridge Rd
- 101-2 Seaverns Bridge Rd
- 105 Seaverns Bridge Rd
- 75 Deerwood Dr Unit B
- 77 Deerwood Dr Unit E
- 1 County Rd
- 6 Mason Rd
- 26 Andover Down Unit 276
- 25 Eastern Ave
- 206 S Merrimack Rd
