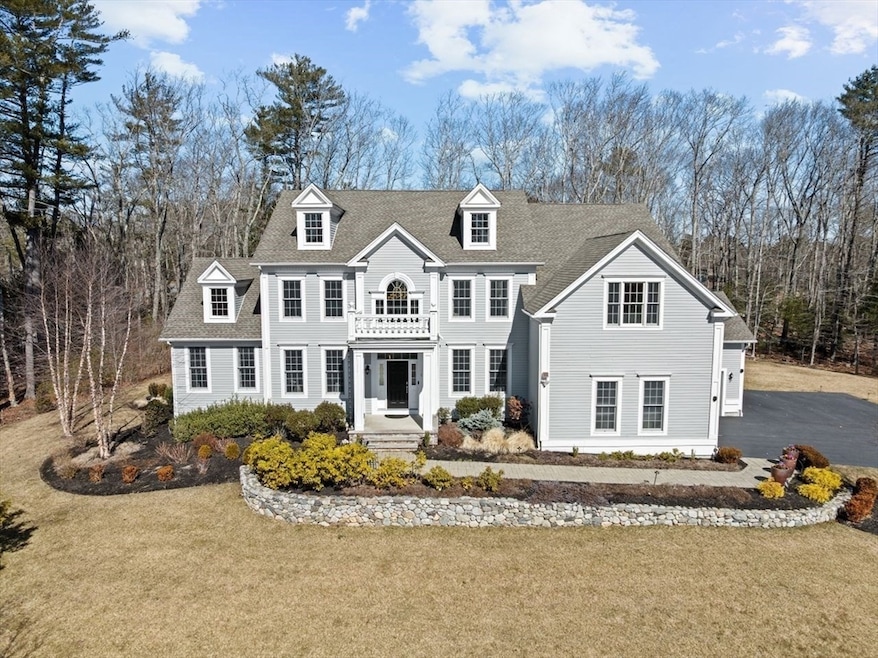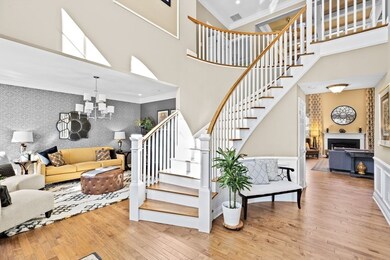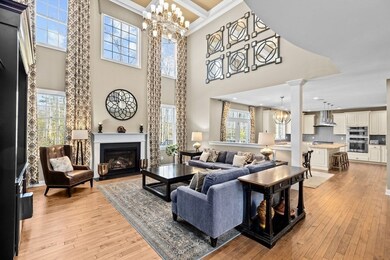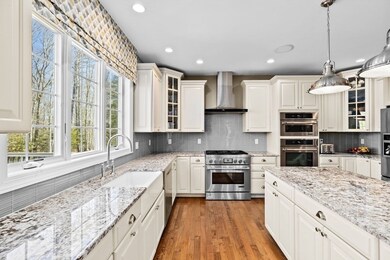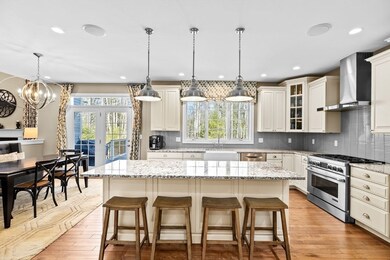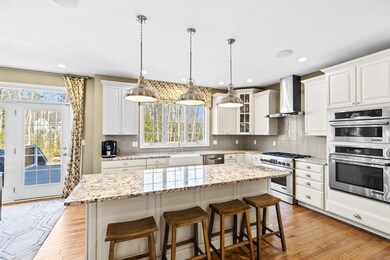
1 Curtis Farm Rd Norwell, MA 02061
Highlights
- Home Theater
- Solar Power System
- Custom Closet System
- Grace Farrar Cole Elementary School Rated A-
- Open Floorplan
- Colonial Architecture
About This Home
As of April 2025OFFERS DUE MON@5PM Beautifully sited on over an acre in coveted Norwell Estates, this spectacular 4BR 4.5 Bath Colonial in PRISTINE condition has an impressive floor plan w/over 6000 SF that will WOW you! The sparkling kitchen w/island, pantry & sunlit breakfast nook opens to a magnificent great room w/gas FP, built-ins, soaring coffered ceilings & walls of windows. The dramatic foyer w/curved staircase opens to a grand dining room & living room. A mudroom, 1/2 bath, office & sunroom w/wetbar completes the main floor. Dual staircases lead upstairs to a serene primary suite w/vaulted ceilings & SPA-like bathroom PLUS 3 add’l BRs, 2 full baths & 2nd office/nursery option. You'll LOVE the full finished LL w/luxe movie theater, game room, play/work space, bonus guest room/home gym & full bath! 3-bay garage w/EV charger, NEW furnace, HVAC, NEST, irrigation - the list goes on! Outdoors, expansive decking overlooks professionally landscaped grounds w/patio, plantings, lush lawn & play space.
Last Agent to Sell the Property
Coldwell Banker Realty - Norwell - Hanover Regional Office Listed on: 03/12/2025

Home Details
Home Type
- Single Family
Est. Annual Taxes
- $20,817
Year Built
- Built in 2015 | Remodeled
Lot Details
- 1.01 Acre Lot
- Property fronts a private road
- Near Conservation Area
- Cul-De-Sac
- Landscaped Professionally
- Corner Lot
- Level Lot
- Sprinkler System
HOA Fees
- $160 Monthly HOA Fees
Parking
- 3 Car Attached Garage
- Side Facing Garage
- Garage Door Opener
- Driveway
- Open Parking
- Off-Street Parking
Home Design
- Colonial Architecture
- Frame Construction
- Shingle Roof
- Radon Mitigation System
- Concrete Perimeter Foundation
Interior Spaces
- Open Floorplan
- Wet Bar
- Wired For Sound
- Crown Molding
- Wainscoting
- Coffered Ceiling
- Cathedral Ceiling
- Ceiling Fan
- Recessed Lighting
- Decorative Lighting
- Light Fixtures
- Picture Window
- French Doors
- Entrance Foyer
- Family Room with Fireplace
- Dining Area
- Home Theater
- Home Office
- Game Room
- Sun or Florida Room
- Home Security System
Kitchen
- Breakfast Bar
- Oven
- Cooktop with Range Hood
- Microwave
- ENERGY STAR Qualified Refrigerator
- Stainless Steel Appliances
- Kitchen Island
- Solid Surface Countertops
Flooring
- Engineered Wood
- Wall to Wall Carpet
- Ceramic Tile
Bedrooms and Bathrooms
- 4 Bedrooms
- Primary bedroom located on second floor
- Custom Closet System
- Walk-In Closet
- Double Vanity
- Soaking Tub
- Bathtub with Shower
- Linen Closet In Bathroom
Laundry
- ENERGY STAR Qualified Dryer
- ENERGY STAR Qualified Washer
Finished Basement
- Basement Fills Entire Space Under The House
- Partial Basement
- Interior Basement Entry
- Sump Pump
- Laundry in Basement
Eco-Friendly Details
- Energy-Efficient Thermostat
- Solar Power System
Outdoor Features
- Deck
- Patio
Schools
- Cole Elementary School
- Norwell Middle School
- Norwe;; High School
Utilities
- Forced Air Heating and Cooling System
- 4 Cooling Zones
- 4 Heating Zones
- 200+ Amp Service
- Water Heater
- Private Sewer
- High Speed Internet
Listing and Financial Details
- Assessor Parcel Number 4844063
Community Details
Recreation
- Park
- Jogging Path
- Bike Trail
Ownership History
Purchase Details
Home Financials for this Owner
Home Financials are based on the most recent Mortgage that was taken out on this home.Purchase Details
Home Financials for this Owner
Home Financials are based on the most recent Mortgage that was taken out on this home.Similar Homes in Norwell, MA
Home Values in the Area
Average Home Value in this Area
Purchase History
| Date | Type | Sale Price | Title Company |
|---|---|---|---|
| Deed | $2,000,000 | None Available | |
| Deed | $2,000,000 | None Available | |
| Not Resolvable | $1,390,000 | -- |
Mortgage History
| Date | Status | Loan Amount | Loan Type |
|---|---|---|---|
| Open | $850,000 | Purchase Money Mortgage | |
| Closed | $850,000 | Purchase Money Mortgage | |
| Previous Owner | $973,000 | Unknown |
Property History
| Date | Event | Price | Change | Sq Ft Price |
|---|---|---|---|---|
| 04/29/2025 04/29/25 | Sold | $2,000,000 | +2.6% | $327 / Sq Ft |
| 03/17/2025 03/17/25 | Pending | -- | -- | -- |
| 03/12/2025 03/12/25 | For Sale | $1,950,000 | +40.0% | $319 / Sq Ft |
| 10/14/2016 10/14/16 | Sold | $1,393,200 | -6.5% | $256 / Sq Ft |
| 08/13/2016 08/13/16 | Pending | -- | -- | -- |
| 06/30/2016 06/30/16 | Price Changed | $1,489,995 | -0.7% | $273 / Sq Ft |
| 06/21/2016 06/21/16 | Price Changed | $1,499,995 | -1.6% | $275 / Sq Ft |
| 01/30/2016 01/30/16 | For Sale | $1,524,995 | -- | $280 / Sq Ft |
Tax History Compared to Growth
Tax History
| Year | Tax Paid | Tax Assessment Tax Assessment Total Assessment is a certain percentage of the fair market value that is determined by local assessors to be the total taxable value of land and additions on the property. | Land | Improvement |
|---|---|---|---|---|
| 2025 | $20,817 | $1,592,700 | $492,300 | $1,100,400 |
| 2024 | $20,046 | $1,489,300 | $464,600 | $1,024,700 |
| 2023 | $20,534 | $1,343,000 | $300,100 | $1,042,900 |
| 2022 | $20,123 | $1,210,800 | $273,200 | $937,600 |
| 2021 | $18,605 | $1,098,300 | $287,600 | $810,700 |
| 2020 | $21,709 | $1,305,400 | $292,800 | $1,012,600 |
| 2019 | $20,326 | $1,239,400 | $292,800 | $946,600 |
| 2018 | $23,539 | $1,440,600 | $287,600 | $1,153,000 |
| 2017 | $22,877 | $1,390,700 | $287,600 | $1,103,100 |
| 2016 | $4,745 | $287,600 | $287,600 | $0 |
| 2015 | $4,745 | $287,600 | $287,600 | $0 |
| 2014 | $4,719 | $288,300 | $288,300 | $0 |
Agents Affiliated with this Home
-
Poppy Troupe

Seller's Agent in 2025
Poppy Troupe
Coldwell Banker Realty - Norwell - Hanover Regional Office
(617) 285-5684
123 in this area
240 Total Sales
-
John Lynch

Buyer's Agent in 2025
John Lynch
Dwell360
(617) 299-0012
1 in this area
147 Total Sales
-
Erin Degenova

Seller's Agent in 2016
Erin Degenova
TCC/ Lovejoy Wharf Condominums
(617) 999-0680
91 Total Sales
-
Tara Coveney

Buyer's Agent in 2016
Tara Coveney
Coldwell Banker Realty - Hingham
(617) 823-9781
14 in this area
262 Total Sales
Map
Source: MLS Property Information Network (MLS PIN)
MLS Number: 73344489
APN: NORW-000059-000000-000043
- 260 River St
- 44 Donovan Farm Way Unit 44
- 420 Main St
- 171 Pine St
- 204 Riverside Dr
- 205 Pleasant St
- 869 Main St
- 479 Clapp Brook Rd
- 0 Island View Cir
- 980 Union St
- 166 Norwell Ave
- 179 Lincoln St
- 123 Norwell Ave
- 555 River St
- 0 Mt Blue Unit 73374335
- Lot 26 Webster Farm Way
- Lot 4 Webster Farm Way
- Lot 24 Webster Farm Way
- Lot 22 Webster Farm Way
- Lot 1 Webster Farm Way
