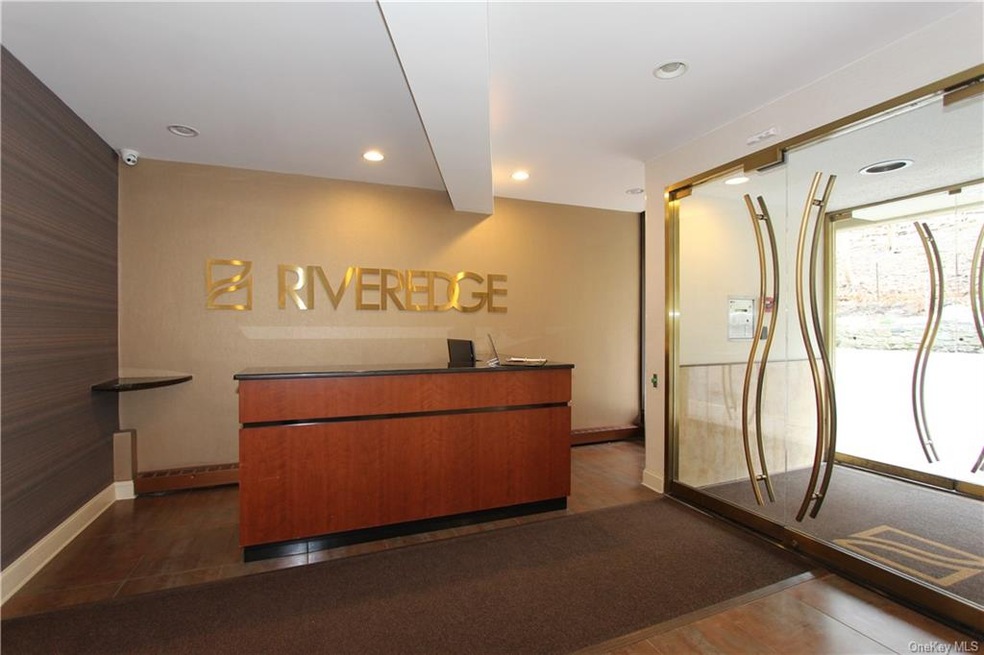
1 David Ln Unit 8K Yonkers, NY 10701
Northwest Yonkers NeighborhoodHighlights
- Unit is on the top floor
- In Ground Pool
- River View
- Hastings High School Rated A
- Sauna
- 1-minute walk to Lenoir Preserve
About This Home
As of April 2022Views of the Hudson River await you. The River Edge is a full-service doorman building with abundant amenities located next to the scenic Untermyer Gardens. One-bedroom penthouse unit with water views. Long private patio to enjoy your morning coffee or a meal on. Ready to make it yours - minor TLC required. Many amenities, In-ground outdoor swimming, indoor swimming pool, exercise room with sauna, large lobby with seating. Parking is assigned by Board - $25.00, $38.00 (carport) and $50.00 (garage-waiting list)
Last Agent to Sell the Property
Stetson Real Estate License #49ST1129599 Listed on: 11/01/2021
Property Details
Home Type
- Co-Op
Year Built
- Built in 1973
HOA Fees
- $568 Monthly HOA Fees
Parking
- 1 Assigned Parking Space
Home Design
- Stucco
Interior Spaces
- 476 Sq Ft Home
- Sauna
- Wall to Wall Carpet
- River Views
- No Attic
- Fire Sprinkler System
- Basement
Bedrooms and Bathrooms
- 1 Bedroom
- 1 Full Bathroom
Schools
- Yonkers Early Childhood Academy Elementary School
- Yonkers Middle School
- Yonkers High School
Utilities
- Cooling System Mounted In Outer Wall Opening
- 1 Heating Zone
- Baseboard Heating
- Heating System Uses Oil
- Water Heated By Indirect Tank
- Municipal Trash
Additional Features
- Balcony
- Two or More Common Walls
- Unit is on the top floor
Community Details
Overview
- Association fees include heat, hot water, sewer
- Westchester Propert Association
- High-Rise Condominium
- Riveredge Community
- Riveredge Subdivision
- 8-Story Property
Amenities
- Laundry Facilities
Recreation
- Community Pool
Pet Policy
- Pet Size Limit
Similar Homes in Yonkers, NY
Home Values in the Area
Average Home Value in this Area
Property History
| Date | Event | Price | Change | Sq Ft Price |
|---|---|---|---|---|
| 04/08/2022 04/08/22 | Sold | $135,000 | -10.0% | $284 / Sq Ft |
| 01/20/2022 01/20/22 | Pending | -- | -- | -- |
| 11/01/2021 11/01/21 | For Sale | $150,000 | 0.0% | $315 / Sq Ft |
| 05/21/2013 05/21/13 | Rented | $1,500 | 0.0% | -- |
| 04/21/2013 04/21/13 | Under Contract | -- | -- | -- |
| 04/13/2013 04/13/13 | For Rent | $1,500 | 0.0% | -- |
| 04/02/2013 04/02/13 | Sold | $120,000 | -4.0% | $253 / Sq Ft |
| 02/12/2013 02/12/13 | Pending | -- | -- | -- |
| 10/16/2012 10/16/12 | For Sale | $125,000 | -- | $263 / Sq Ft |
Tax History Compared to Growth
Agents Affiliated with this Home
-
Mary Stetson

Seller's Agent in 2022
Mary Stetson
Stetson Real Estate
(914) 882-8442
1 in this area
73 Total Sales
-
Paula Kyhn
P
Seller's Agent in 2013
Paula Kyhn
Corcoran Legends Realty
(917) 856-0101
2 Total Sales
-
Jennifer Baldinger

Seller's Agent in 2013
Jennifer Baldinger
Julia B Fee Sothebys Int. Rlty
(646) 522-0293
68 Total Sales
-
S
Buyer's Agent in 2013
Scott Cooper
Scott Cooper
Map
Source: OneKey® MLS
MLS Number: KEY6151769
- 1 David Ln Unit 5E
- 1 David Ln Unit 2-G
- 1 David Ln Unit 8A
- 1200 Warburton Ave Unit 20
- 1200 Warburton Ave Unit 21
- 1200 Warburton Ave Unit 8
- 1116 Warburton Ave Unit 4R
- 1116 Warburton Ave Unit 4H
- 1155 Warburton Ave Unit 1H
- 1155 Warburton Ave Unit 4G
- 1155 Warburton Ave Unit 4J
- 1155 Warburton Ave Unit 12U
- 1155 Warburton Ave Unit 11Y
- 1155 Warburton Ave Unit 6G
- 1155 Warburton Ave Unit 3N
- 1155 Warburton Ave Unit 5F
- 162 Warburton Ave
- 19 Jordan Rd
- 1085 Warburton Ave Unit 516
- 1085 Warburton Ave Unit 517
