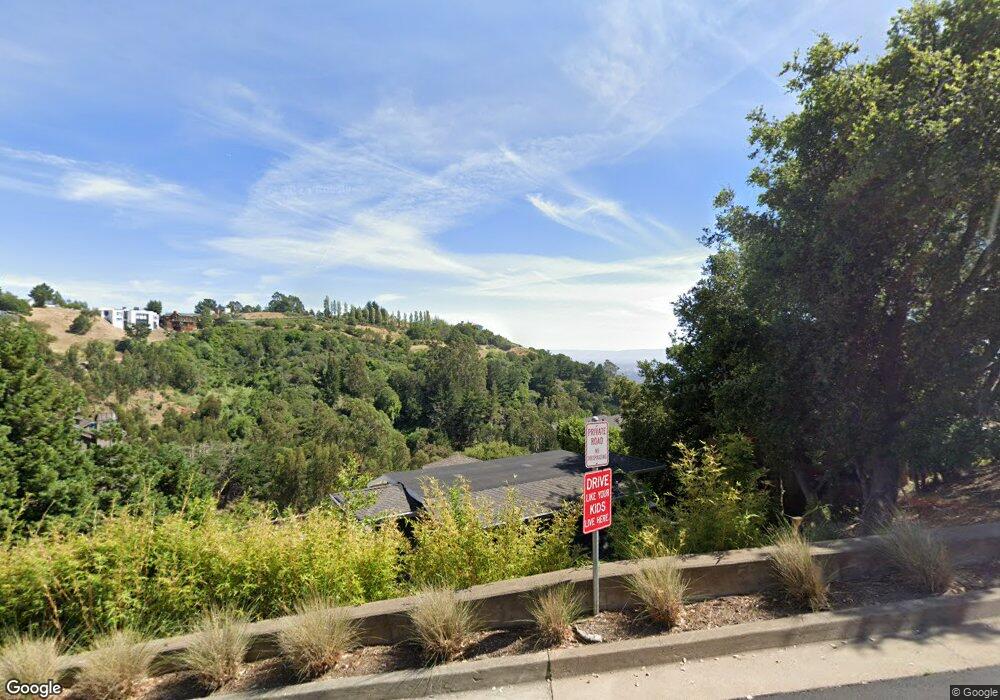1 Dawn St Berkeley, CA 94705
Claremont Hills NeighborhoodEstimated Value: $2,786,000 - $3,781,154
5
Beds
6
Baths
5,435
Sq Ft
$604/Sq Ft
Est. Value
About This Home
This home is located at 1 Dawn St, Berkeley, CA 94705 and is currently estimated at $3,284,289, approximately $604 per square foot. 1 Dawn St is a home located in Alameda County with nearby schools including Chabot Elementary School, Thornhill Elementary School, and Claremont Middle School.
Ownership History
Date
Name
Owned For
Owner Type
Purchase Details
Closed on
Sep 19, 2017
Sold by
Coleman John R and The John R Coleman & Deborah L
Bought by
Latour Derek R and Latour Robin A
Current Estimated Value
Purchase Details
Closed on
May 4, 2012
Sold by
Coleman John R and Coleman Deborah L
Bought by
Coleman John R and Coleman Deborah L
Home Financials for this Owner
Home Financials are based on the most recent Mortgage that was taken out on this home.
Original Mortgage
$1,168,500
Interest Rate
5.12%
Mortgage Type
New Conventional
Purchase Details
Closed on
May 1, 2012
Sold by
Coleman John R and Coleman Deborah L
Bought by
Coleman John R and Coleman Deborah L
Home Financials for this Owner
Home Financials are based on the most recent Mortgage that was taken out on this home.
Original Mortgage
$1,168,500
Interest Rate
5.12%
Mortgage Type
New Conventional
Purchase Details
Closed on
Nov 15, 2002
Sold by
Coleman John R and Coleman Deborah L
Bought by
Coleman John R and Coleman Deborah L
Create a Home Valuation Report for This Property
The Home Valuation Report is an in-depth analysis detailing your home's value as well as a comparison with similar homes in the area
Home Values in the Area
Average Home Value in this Area
Purchase History
| Date | Buyer | Sale Price | Title Company |
|---|---|---|---|
| Latour Derek R | $2,700,000 | Old Republic Title Company | |
| Coleman John R | -- | Old Republic Title Company | |
| Coleman John R | -- | Old Republic Title Company | |
| Coleman John R | -- | Chicago Title Company |
Source: Public Records
Mortgage History
| Date | Status | Borrower | Loan Amount |
|---|---|---|---|
| Previous Owner | Coleman John R | $1,168,500 |
Source: Public Records
Tax History Compared to Growth
Tax History
| Year | Tax Paid | Tax Assessment Tax Assessment Total Assessment is a certain percentage of the fair market value that is determined by local assessors to be the total taxable value of land and additions on the property. | Land | Improvement |
|---|---|---|---|---|
| 2025 | $37,373 | $2,844,524 | $853,357 | $1,991,167 |
| 2024 | $37,373 | $2,788,750 | $836,625 | $1,952,125 |
| 2023 | $39,663 | $2,734,074 | $820,222 | $1,913,852 |
| 2022 | $38,901 | $2,680,474 | $804,142 | $1,876,332 |
| 2021 | $37,835 | $2,627,924 | $788,377 | $1,839,547 |
| 2020 | $37,425 | $2,601,000 | $780,300 | $1,820,700 |
| 2019 | $36,423 | $2,550,000 | $765,000 | $1,785,000 |
| 2018 | $35,643 | $2,500,000 | $750,000 | $1,750,000 |
| 2017 | $6,489 | $386,002 | $32,564 | $353,438 |
| 2016 | $6,239 | $378,435 | $31,926 | $346,509 |
| 2015 | $6,194 | $372,751 | $31,446 | $341,305 |
| 2014 | $5,998 | $365,451 | $30,830 | $334,621 |
Source: Public Records
Map
Nearby Homes
- 1140 Besito Ave
- 0 Dartmouth Dr
- 25 Dartmouth Dr
- 7041 Devon Way
- 1215 Alvarado Rd
- 1383 Alvarado Rd
- 0 Buckingham Blvd Unit 41115384
- 7003 Buckingham Blvd
- 1015 Grand View Dr
- 142 Gravatt Dr
- 1881 Grand View Dr
- 6716 Charing Cross Rd
- 1522 Grand View Dr
- 280 Caldecott Ln Unit 221
- 260 Alvarado Rd
- 320 Caldecott Ln Unit 127
- 320 Caldecott Ln Unit 116
- 180 Caldecott Ln Unit 314
- 1488 Alvarado Rd
- 0 Tunnel Rd
- 1238 Drury Rd
- 3 Dawn St
- 7 Dawn St
- 52 Chancellor Place
- 62 Chancellor Place
- 42 Chancellor Place
- 17 Dawn St
- 32 Chancellor Place
- 17 Dawn St
- 1220 Drury Rd
- 3 Strathmoor Dr
- 78 Chancellor Place
- 7 Strathmoor Dr
- 10 Chancellor Place
- 22 Chancellor Place
- 27 Dawn St
- 11 Strathmoor Dr
- 14 Chancellor Place
- 12 Chancellor Place
- 54 Chancellor Place
