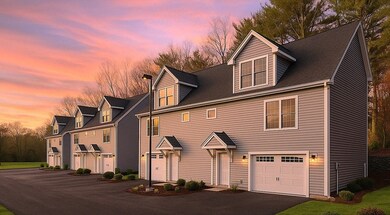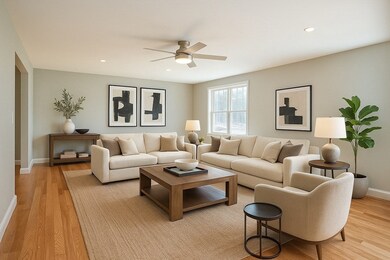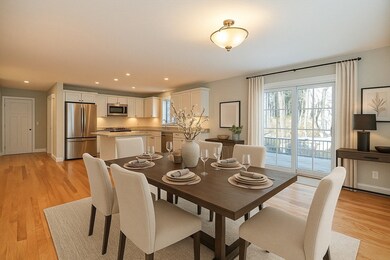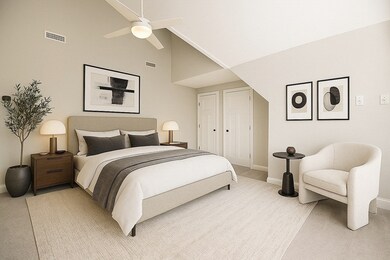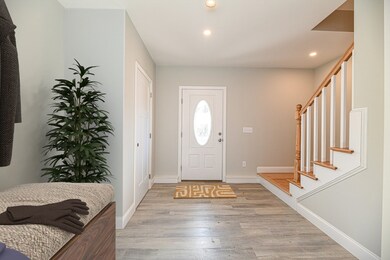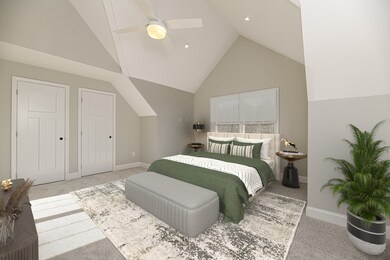1 Delphi Way Londonderry, NH 03053
Estimated payment $4,069/month
Highlights
- Wood Flooring
- Home Office
- Patio
- Mud Room
- 1 Car Attached Garage
- Shops
About This Home
NEW FLOOR PLAN!! SPECIAL BUILDER INCENTIVE, PRICE REDUCTION ON ALL 4 REMAINING HOMES IN PHASE II THRU THE END OF 2025, now ready to occupy, this new design has 2 bathrooms and walk out basement and a outside yard area exclusive use for you for firepits, lawn!! Your future needs for more living space can be met by finishing the extra sq. ft. in the lower level, complete with sliding door with walk to a patio and an additional 20' X 30" yard (limited common area) for your outside living needs and enjoyment for such things as fencing, fire pits, lawn furniture etc. This is an end unit!! Centrally located on Route 102 with access to Route 93 and Route 3. Quality constructed with no connecting interior walls except roof and exterior sheathing so there is no sound transference. Super insulated for comfort and quietness. The standard interior is upgraded to include Oak hardwood flooring and plater walls. 2nd floor with main primary bedroom with vaulted cathedral bi-peaked ceiling and f
Townhouse Details
Home Type
- Townhome
Est. Annual Taxes
- $9,069
Year Built
- Built in 2025
HOA Fees
- $335 Monthly HOA Fees
Parking
- 1 Car Attached Garage
- Garage Door Opener
Home Design
- Entry on the 1st floor
- Frame Construction
- Shingle Roof
Interior Spaces
- 1,890 Sq Ft Home
- 3-Story Property
- Mud Room
- Home Office
Kitchen
- Range
- Microwave
- Dishwasher
Flooring
- Wood
- Tile
Bedrooms and Bathrooms
- 2 Bedrooms
- Primary bedroom located on third floor
- 2 Full Bathrooms
Laundry
- Laundry in unit
- Dryer
- Washer
Schools
- Mathew Thornton Elementary School
- Londonderry Middle School
- Londonderry High School
Utilities
- Forced Air Heating and Cooling System
- 2 Cooling Zones
- 2 Heating Zones
- Heating System Uses Propane
- 220 Volts
- Private Water Source
- Well
- Private Sewer
- High Speed Internet
Additional Features
- Patio
- Property is near schools
Listing and Financial Details
- Home warranty included in the sale of the property
Community Details
Overview
- Association fees include water, sewer, insurance, maintenance structure, road maintenance, ground maintenance, snow removal
- 10 Units
- Delphi Way Condominiums Community
Amenities
- Common Area
- Shops
Pet Policy
- Pets Allowed
Map
Home Values in the Area
Average Home Value in this Area
Property History
| Date | Event | Price | List to Sale | Price per Sq Ft |
|---|---|---|---|---|
| 11/13/2025 11/13/25 | Price Changed | $563,900 | -3.4% | $298 / Sq Ft |
| 09/15/2025 09/15/25 | For Sale | $583,900 | -- | $309 / Sq Ft |
Source: MLS Property Information Network (MLS PIN)
MLS Number: 73436963
- 1 Delphi Way Unit 10
- 4 Delphi Way
- 5 Delphi Way
- 3 Delphi Way
- 7 Delphi Way
- 9 High Range Rd
- 69 Bayberry Ln
- 95 Bayberry Ln
- 145 Canterbury Ln
- 439 Pendleton Ln
- 19 Lily Ln
- 6 Wiley Hill Rd
- 23 Wiley Hill Rd
- 1 Lily Ln
- 12 Wiley Hill Rd
- 88 High Range Rd
- 90 High Range Rd
- 10 Jason Dr
- 7 Currier Dr
- 4 Quincy Rd Unit A
- 124 Mammoth Rd
- 15 Winding Pond Rd
- 255 Derry Rd
- 1 Charleston Ave
- 30 Main St
- 41 Gov Bell Dr
- 65 Fordway Extension Unit 6
- 70 Fordway Extension Unit 102
- 1 Florence St Unit B
- 53 W Broadway
- 30 Stonehenge Rd
- 29 High St Unit B
- 4 Mc Gregor St Unit A - 1st Floor
- 40 W Broadway Unit 8
- 40 W Broadway Unit 8-RR431
- 12 Central St Unit Bottom Floor
- 12 Central St Unit Top Floor
- 12 Central St Unit bottom fl
- 6 Dutch Dr
- 4 Monroe Dr

