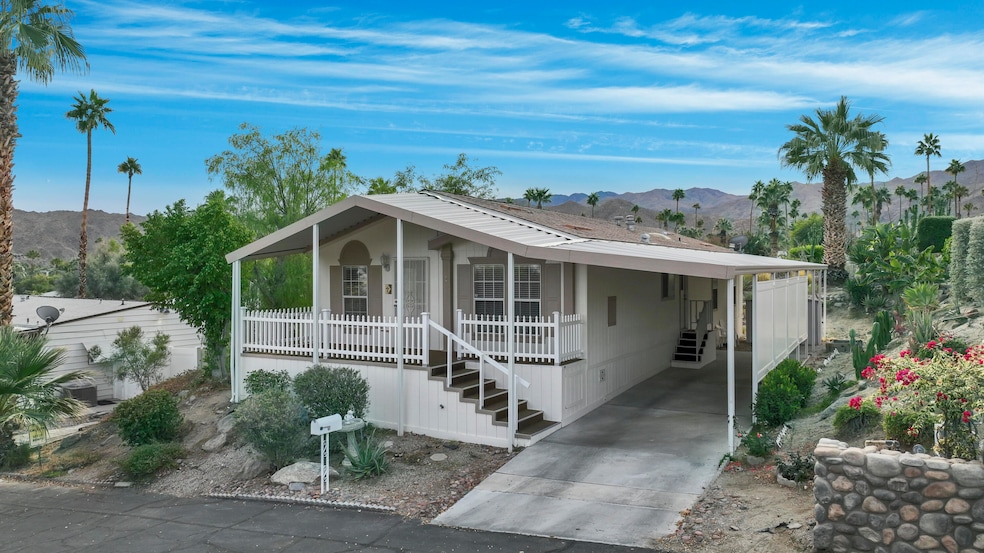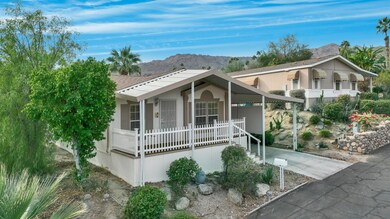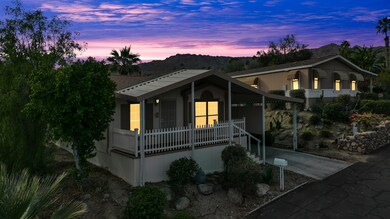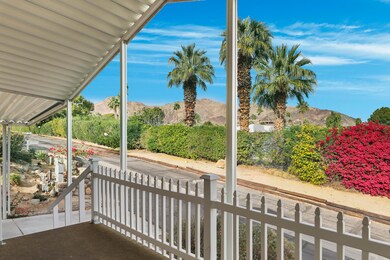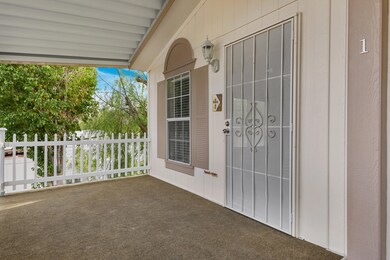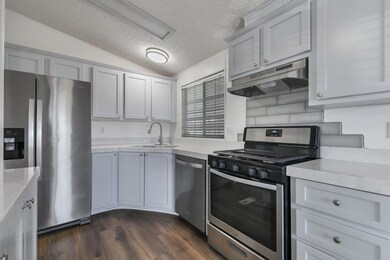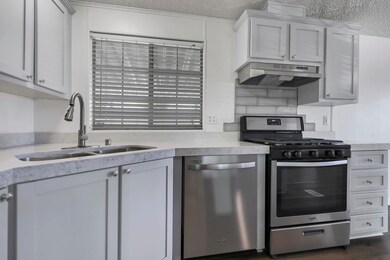
1 Desert Fern Ln Palm Desert, CA 92260
Highlights
- Heated In Ground Pool
- RV Parking in Community
- Updated Kitchen
- Palm Desert High School Rated A
- Gated Community
- Craftsman Architecture
About This Home
As of April 2025All Age Family Park in Palm Desert! Close to the El Paseo & The Living Desert!!! Spacious 3 bed 2 bath manufactured home! Boasting spacious rooms, an open floor plan, high ceilings, skylights, fully drywalled, luxury plank flooring, updated kitchen with newer stainless steel appliances, breakfast bar and granite counters! The location is fabulous offering stunning mountain views from the elevated front porch and the Desert Garden Walk is located directly behind the home! A lush walking trail with winding pathways, views and exotic cacti, flowers and trees. The home has a newer Roof, AC and water heater! Located in Silver Spur, a Great Family Park with Gated Entry, Pool, Spa, BBQ's, gym, Bocce Ball, library, billiards, and dog park!
Last Agent to Sell the Property
Marison Real Estate License #01774284 Listed on: 12/21/2024
Property Details
Home Type
- Mobile/Manufactured
Year Built
- Built in 1996
Lot Details
- 3,000 Sq Ft Lot
- Northwest Facing Home
- Drip System Landscaping
- Paved or Partially Paved Lot
- Level Lot
- Sprinklers on Timer
- Front Yard
- Land Lease of $10,490
Property Views
- Mountain
- Hills
Home Design
- Craftsman Architecture
- Shingle Roof
- Wood Siding
- Pier Jacks
Interior Spaces
- 1,248 Sq Ft Home
- Ceiling Fan
- Skylights
- Double Pane Windows
- Blinds
- Window Screens
- Great Room
- Combination Dining and Living Room
- Vinyl Flooring
Kitchen
- Updated Kitchen
- Breakfast Bar
- Self-Cleaning Convection Oven
- Gas Range
- Range Hood
- Recirculated Exhaust Fan
- Water Line To Refrigerator
- Dishwasher
- Kitchen Island
- Granite Countertops
- Disposal
Bedrooms and Bathrooms
- 3 Bedrooms
- Main Floor Bedroom
- Linen Closet
- 2 Full Bathrooms
- Secondary bathroom tub or shower combo
- Shower Only
- Shower Only in Secondary Bathroom
Laundry
- Laundry Room
- Dryer
- Washer
- 220 Volts In Laundry
Parking
- 2 Attached Carport Spaces
- 4 Car Parking Spaces
- Tandem Parking
- Driveway
Pool
- Heated In Ground Pool
- In Ground Spa
Outdoor Features
- Deck
- Covered patio or porch
- Built-In Barbecue
Additional Homes
- Accessory Dwelling Unit (ADU)
Location
- Ground Level
- Property is near a park
Schools
- Abraham Lincoln Elementary School
- La Quinta Middle School
- Palm Desert High School
Mobile Home
- Mobile Home Make and Model is 3522F, SUNPOINTE
- Mobile Home is 24 x 52 Feet
- Double Wide
- Wood Skirt
Utilities
- Forced Air Heating and Cooling System
- Heating System Uses Natural Gas
- Underground Utilities
- Gas Water Heater
Listing and Financial Details
- Assessor Parcel Number 009718707
Community Details
Overview
- Built by Fleetwood
- Silver Spur Community Subdivision, Sunpointe Floorplan
- Silver Spur | Phone (760) 346-4219 | Manager Heather Hatrak
- RV Parking in Community
Amenities
- Community Mailbox
Recreation
- Community Pool
- Community Spa
- Dog Park
Security
- Security Service
- Resident Manager or Management On Site
- Card or Code Access
- Gated Community
Similar Homes in Palm Desert, CA
Home Values in the Area
Average Home Value in this Area
Property History
| Date | Event | Price | Change | Sq Ft Price |
|---|---|---|---|---|
| 04/25/2025 04/25/25 | Sold | $209,900 | +0.2% | $168 / Sq Ft |
| 03/14/2025 03/14/25 | Pending | -- | -- | -- |
| 03/04/2025 03/04/25 | Price Changed | $209,400 | -0.3% | $168 / Sq Ft |
| 02/18/2025 02/18/25 | For Sale | $209,990 | 0.0% | $168 / Sq Ft |
| 02/14/2025 02/14/25 | Pending | -- | -- | -- |
| 12/21/2024 12/21/24 | For Sale | $209,990 | -- | $168 / Sq Ft |
Tax History Compared to Growth
Agents Affiliated with this Home
-
Mark Rowson
M
Seller's Agent in 2025
Mark Rowson
Marison Real Estate
(925) 519-4451
31 Total Sales
-
Winona McCullum

Buyer's Agent in 2025
Winona McCullum
eXp Realty Of Southern California Inc
(760) 485-0329
27 Total Sales
Map
Source: California Desert Association of REALTORS®
MLS Number: 219121858
- 1 Running H
- 6 Cholla Ln
- 34 Country Club Dr
- 0 Cat Canyon Rd
- 48 Country Club Dr
- 40 Country Club Dr
- 46 Country Club Dr
- 39 Country Club Dr
- 101 Country Club Dr
- 7 Ocotillo Ln
- 10 Box C Dr
- 71850 Jaguar Way
- 23 Rustic Rock Ln
- 15 Lazy b Dr
- 30 Lazy b Dr
- 9 Prickly Pear Ln
- 137 Metate Place
- 71750 Cholla Way
- 71730 Jaguar Way
- 196 Kiva Dr
