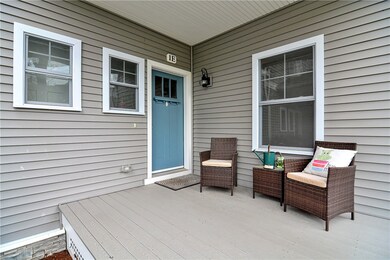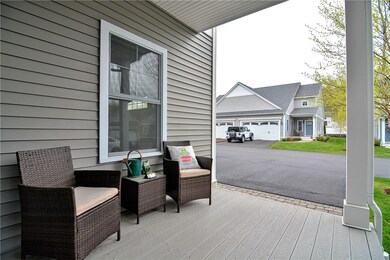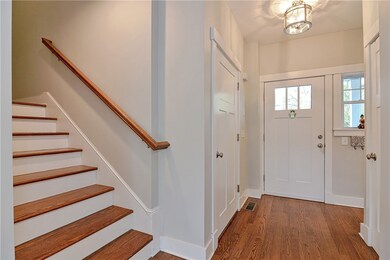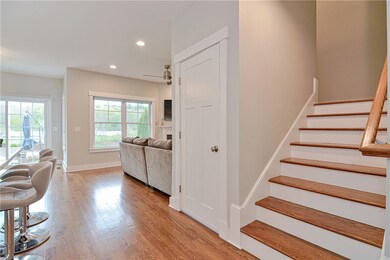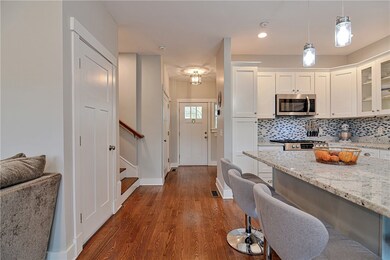
1 Desiree Ct Unit E Smithfield, RI 02917
Highlights
- Golf Course Community
- Waterfront
- Recreation Facilities
- Vincent J. Gallagher Middle School Rated A-
- Wood Flooring
- 1 Car Attached Garage
About This Home
As of August 2023Open House Saturday, May 13th 11:00 - 1:00 Welcome to The Residences at Stillwater Cove where this meticulously maintained 4-year young townhouse is tucked away in a quiet private complex. Tranquil water views & nature preserve surroundings await you. Style & modern sensibility along w/ a fabulous blend of architecture, fine craftsmanship & high-end custom upgrades make this home welcoming yet refined. Upon entering the home, you are greeted w/ a sun-filled modern flowing floor plan and hardwood floor throughout. Gorgeous kitchen w/ granite countertops, stainless steel appliances & large island. Adjacent dining area has sliding glass doors leading to the private patio. Living room w/ gas fireplace has tons of natural light. Generously sized half bath completes the first level. On the second level the primary suite features a walk-in closet, private balcony overlooking the water & an expansive custom bathroom w/ walk-in shower & double vanity. The second bedroom is en suite w/ a walk-in closet & full bath w/ a tub/shower combination. The second floor laundry room w/ plenty of storage completes the upper level. Abundant closets, plentiful storage, a full basement w/ potential to finish. One car attached garage w/ 2 add'l parking spaces. This unique community is professionally landscaped w/ irrigation & snow removal. Stillwater Pond is accessible for residents to canoe, kayak & fish. Enjoy walking along the Stillwater Scenic Trail which consists of approx. 5 acres.
Last Agent to Sell the Property
NextHome Beacon Realty License #REC.0017141 Listed on: 05/09/2023

Townhouse Details
Home Type
- Townhome
Est. Annual Taxes
- $5,212
Year Built
- Built in 2019
Lot Details
- Waterfront
- Sprinkler System
HOA Fees
- $279 Monthly HOA Fees
Parking
- 1 Car Attached Garage
- Driveway
- Assigned Parking
Home Design
- Vinyl Siding
- Concrete Perimeter Foundation
Interior Spaces
- 1,590 Sq Ft Home
- 2-Story Property
- Gas Fireplace
- Water Views
Kitchen
- Oven
- Range
- Microwave
- Dishwasher
- Disposal
Flooring
- Wood
- Ceramic Tile
Bedrooms and Bathrooms
- 2 Bedrooms
- Bathtub with Shower
Laundry
- Laundry in unit
- Dryer
- Washer
Unfinished Basement
- Basement Fills Entire Space Under The House
- Interior Basement Entry
Utilities
- Zoned Heating and Cooling System
- Heating System Uses Gas
- Underground Utilities
- Electric Water Heater
- Cable TV Available
Additional Features
- Water Access
- Property near a hospital
Listing and Financial Details
- Tax Lot 002
- Assessor Parcel Number 1DESIREECTESMTH
Community Details
Overview
- Association fees include ground maintenance, snow removal
- 32 Units
- Stillwater Cove Subdivision
Amenities
- Shops
- Restaurant
- Public Transportation
Recreation
- Golf Course Community
- Recreation Facilities
Pet Policy
- Pet Size Limit
- Dogs and Cats Allowed
Similar Homes in the area
Home Values in the Area
Average Home Value in this Area
Property History
| Date | Event | Price | Change | Sq Ft Price |
|---|---|---|---|---|
| 08/04/2023 08/04/23 | Sold | $505,000 | -2.7% | $318 / Sq Ft |
| 06/05/2023 06/05/23 | Pending | -- | -- | -- |
| 05/09/2023 05/09/23 | For Sale | $519,000 | +40.3% | $326 / Sq Ft |
| 04/04/2019 04/04/19 | Sold | $369,900 | 0.0% | $239 / Sq Ft |
| 03/05/2019 03/05/19 | Pending | -- | -- | -- |
| 11/02/2018 11/02/18 | For Sale | $369,900 | -- | $239 / Sq Ft |
Tax History Compared to Growth
Agents Affiliated with this Home
-
Teri McGinn

Seller's Agent in 2023
Teri McGinn
NextHome Beacon Realty
(774) 306-1079
2 in this area
40 Total Sales
-
Sara Whitney

Buyer's Agent in 2023
Sara Whitney
RI Real Estate Services
(401) 580-9388
1 in this area
55 Total Sales
-
Scott McGee

Seller's Agent in 2019
Scott McGee
RE/MAX Properties
(401) 639-2906
33 in this area
1,095 Total Sales
-
M
Buyer's Agent in 2019
Michele Stevenin
Map
Source: State-Wide MLS
MLS Number: 1335197
- 10 Thornton Ave
- 3 Waltham St
- 403 Pinewood Dr
- 30 Lincoln St
- 0 Wadsworth Ave
- 173 School St Unit A
- 11 Homestead St
- 25 Mountaindale Rd
- 46 Riverside Ave
- 4 Old County Village Way
- 5 Stoneridge Rd
- 3 Nicole Cir
- 3 Lacey Ct
- 16 Louise Ann Dr
- 209 Waterman Ave
- 15 Higgins St Unit 106
- 15 Higgins St Unit 123
- 18 Homestead Ave
- 75 Wheeller Ave
- 194 Waterman Ave

