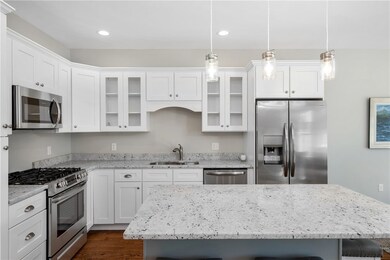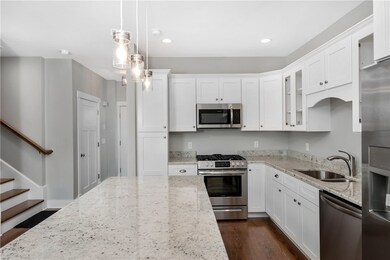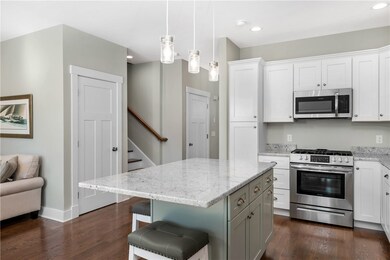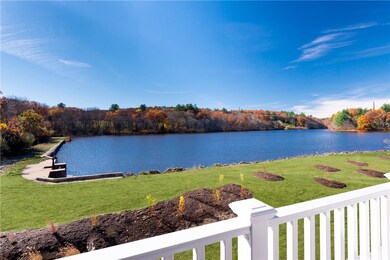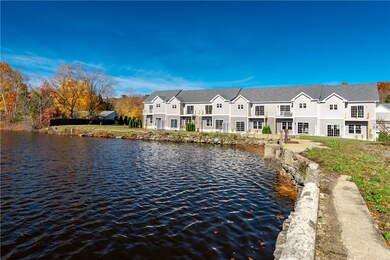
1 Desiree Ct Unit E Smithfield, RI 02917
Highlights
- Golf Course Community
- Waterfront
- Cathedral Ceiling
- Vincent J. Gallagher Middle School Rated A-
- Deck
- Wood Flooring
About This Home
As of August 2023Flawless craftsmanship blends smoothly and effortlessly with its contemporary, yet super classy architecture in this stunningly built, well thought out waterfront community. All high end and upgrades at list price, this particular developer only uses the best of the best making it an easy choice. Many of the units are direct waterfront and several have commanding water views. Custom kitchen with granite and slow closing cabinets, gas fireplace, master bedroom with large walk-in closet and spacious master bathroom plus balcony to overlook the amazing waterview. The second bedroom suite also has its own bathroom and walk-in closet. These units are townhouse style. Lower level could be finished or just used as plenty of extra storage space. Perfectly landscaped with cobblestone patio pavers and all units have a garage. The Feel throughout the complex is open and airy. Painted with all the right colors and are guaranteed to give you a Rhode Island Coastal/Portsmouth Carnegie Abbey,Newport and Narragansett waterfront feel… This community will also have lavish gardens, flowers, walking trail and a canoe and kayak access. FOR GPS USE 300 STILLWATER
Last Buyer's Agent
Michele Stevenin
Townhouse Details
Home Type
- Townhome
Est. Annual Taxes
- $5,800
Year Built
- Built in 2018
Lot Details
- Waterfront
- Cul-De-Sac
- Fenced
- Sprinkler System
HOA Fees
- $200 Monthly HOA Fees
Parking
- 1 Car Attached Garage
- Garage Door Opener
- Driveway
- Assigned Parking
Home Design
- Combination Foundation
- Vinyl Siding
- Concrete Perimeter Foundation
Interior Spaces
- 1,546 Sq Ft Home
- 2-Story Property
- Cathedral Ceiling
- Zero Clearance Fireplace
- Marble Fireplace
- Gas Fireplace
- Thermal Windows
- Water Views
- Laundry in unit
Kitchen
- Oven
- Range
- Microwave
- Dishwasher
Flooring
- Wood
- Ceramic Tile
Bedrooms and Bathrooms
- 2 Bedrooms
- Bathtub with Shower
Unfinished Basement
- Basement Fills Entire Space Under The House
- Interior Basement Entry
Outdoor Features
- Water Access
- Walking Distance to Water
- Balcony
- Deck
- Patio
Location
- Property near a hospital
Utilities
- Forced Air Heating and Cooling System
- Heating System Uses Gas
- Underground Utilities
- Gas Water Heater
Listing and Financial Details
- Tax Lot 002
- Assessor Parcel Number 1DESIREECTESMTH
Community Details
Overview
- 32 Units
- Stillwater Subdivision
Amenities
- Shops
- Public Transportation
Recreation
- Golf Course Community
- Tennis Courts
- Recreation Facilities
- Trails
Pet Policy
- Pet Size Limit
- Dogs and Cats Allowed
Similar Homes in the area
Home Values in the Area
Average Home Value in this Area
Property History
| Date | Event | Price | Change | Sq Ft Price |
|---|---|---|---|---|
| 08/04/2023 08/04/23 | Sold | $505,000 | -2.7% | $318 / Sq Ft |
| 06/05/2023 06/05/23 | Pending | -- | -- | -- |
| 05/09/2023 05/09/23 | For Sale | $519,000 | +40.3% | $326 / Sq Ft |
| 04/04/2019 04/04/19 | Sold | $369,900 | 0.0% | $239 / Sq Ft |
| 03/05/2019 03/05/19 | Pending | -- | -- | -- |
| 11/02/2018 11/02/18 | For Sale | $369,900 | -- | $239 / Sq Ft |
Tax History Compared to Growth
Agents Affiliated with this Home
-
Teri McGinn

Seller's Agent in 2023
Teri McGinn
NextHome Beacon Realty
(774) 306-1079
2 in this area
40 Total Sales
-
Sara Whitney

Buyer's Agent in 2023
Sara Whitney
RI Real Estate Services
(401) 580-9388
1 in this area
55 Total Sales
-
Scott McGee

Seller's Agent in 2019
Scott McGee
RE/MAX Properties
(401) 639-2906
33 in this area
1,095 Total Sales
-
M
Buyer's Agent in 2019
Michele Stevenin
Map
Source: State-Wide MLS
MLS Number: 1208745
- 10 Thornton Ave
- 3 Waltham St
- 403 Pinewood Dr
- 30 Lincoln St
- 0 Wadsworth Ave
- 173 School St Unit A
- 11 Homestead St
- 25 Mountaindale Rd
- 46 Riverside Ave
- 4 Old County Village Way
- 5 Stoneridge Rd
- 3 Nicole Cir
- 3 Lacey Ct
- 16 Louise Ann Dr
- 209 Waterman Ave
- 15 Higgins St Unit 106
- 15 Higgins St Unit 123
- 18 Homestead Ave
- 75 Wheeller Ave
- 194 Waterman Ave

