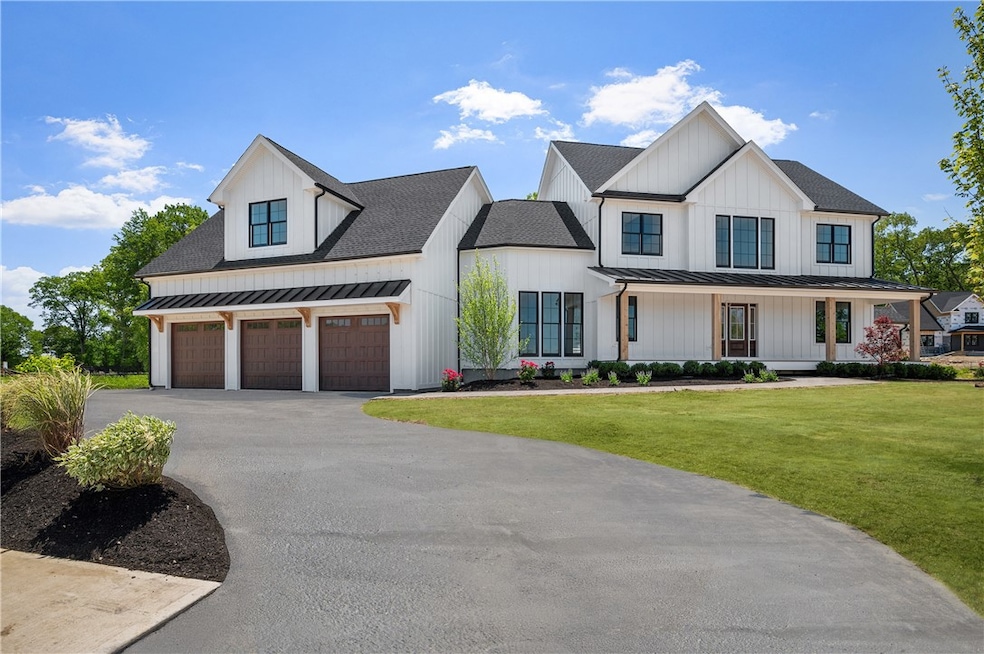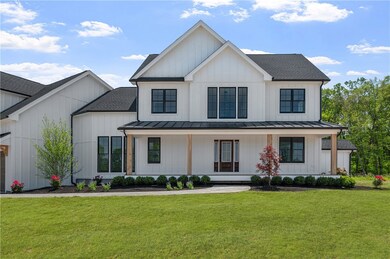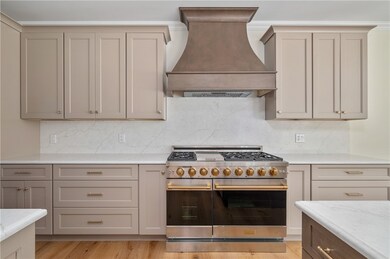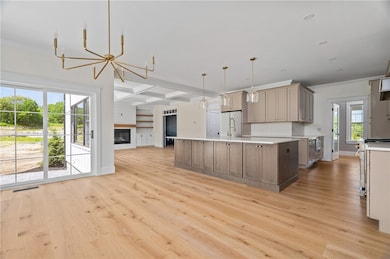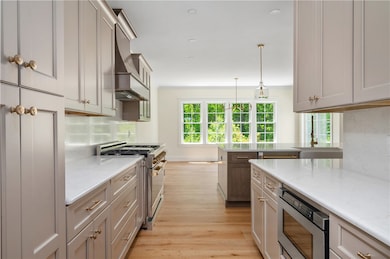
1 Diesel Dr Lincoln, RI 02865
Central Lincoln NeighborhoodEstimated payment $9,802/month
Highlights
- Golf Course Community
- Under Construction
- Wood Flooring
- Lincoln Senior High School Rated A-
- Colonial Architecture
- Attic
About This Home
Welcome to Fairgrounds, Lincoln's newest luxury neighborhood off Kendall Estates. 1 Diesel Drive is on the largest lot in the subdivision, 1.45 acres. This stunning board & batten new construction home has a mahogany front porch with granite steps, stamped concrete walkway, and lush landscaping. There is a 3-car garage, big enough for any vehicle. From there you enter into a mud room complete with a large custom bench & separate utility or coat closet. There is a pantry area with ample cabinet space and then a frosted glass door will welcome you into the gourmet kitchen - complete with 48 inch gas stove. The living room features a coffered ceiling and a gas fireplace with built-ins on either side. The main level also has an office with built-ins as well as a half bathroom. The double foyer leads up to the bedrooms, each of which is a generous size. There is also a conveniently located laundry room with cabinets and a sink, separate from the full bathroom. A custom double pocket door is the entrance to the primary suite- which is a perfect serene retreat. Two large walk-in closets will be outfitted with shelving. The spa-like bathroom has a 72 inch vanity, soaking tub & large tiled shower. A highly efficient HVAC system has been installed. Connected to water, sewer, & natural gas. The basement could easily be finished for additional living space. Every detail reflects elevated elegance. Style, space, and serenity await you here. GPS: corner of Kendall Dr & Jason Dr
Home Details
Home Type
- Single Family
Year Built
- Built in 2025 | Under Construction
Lot Details
- 1.45 Acre Lot
- Cul-De-Sac
- Corner Lot
Parking
- 3 Car Attached Garage
- Garage Door Opener
- Driveway
Home Design
- Colonial Architecture
- Wood Siding
- Vinyl Siding
- Concrete Perimeter Foundation
Interior Spaces
- 3,400 Sq Ft Home
- 2-Story Property
- Gas Fireplace
- Thermal Windows
- Storage Room
- Utility Room
- Attic
Kitchen
- Oven
- Range with Range Hood
- Microwave
- Dishwasher
Flooring
- Wood
- Ceramic Tile
Bedrooms and Bathrooms
- 4 Bedrooms
- Bathtub with Shower
Laundry
- Dryer
- Washer
Unfinished Basement
- Basement Fills Entire Space Under The House
- Interior and Exterior Basement Entry
Eco-Friendly Details
- Energy-Efficient HVAC
Outdoor Features
- Patio
- Porch
Utilities
- Air Filtration System
- Zoned Heating and Cooling System
- Heating System Uses Gas
- Heat Pump System
- Underground Utilities
- 200+ Amp Service
- Gas Water Heater
Listing and Financial Details
- Tax Lot 247
- Assessor Parcel Number 1DIESELDRLINC
Community Details
Overview
- Fairgrounds Estates/Kendall Estates Subdivision
Amenities
- Shops
- Restaurant
Recreation
- Golf Course Community
- Tennis Courts
- Recreation Facilities
Map
Home Values in the Area
Average Home Value in this Area
Property History
| Date | Event | Price | Change | Sq Ft Price |
|---|---|---|---|---|
| 07/21/2025 07/21/25 | Price Changed | $1,499,000 | -5.7% | $441 / Sq Ft |
| 06/23/2025 06/23/25 | Price Changed | $1,590,000 | -11.7% | $468 / Sq Ft |
| 06/04/2025 06/04/25 | For Sale | $1,799,999 | -- | $529 / Sq Ft |
Similar Homes in the area
Source: State-Wide MLS
MLS Number: 1386618
- 0 Diesel Lot 3 Dr Unit 1371421
- 4 Christopher Dr
- 0 Paddock Dr
- 1454 Old Louisquisset Pike
- 446 Angell Rd
- 0 Twin River Rd Unit 1389045
- 60 Saddle Green Unit A
- 18 Pond Ct Unit B
- 20 Pond Ct Unit A
- 113 Turnessa Green Unit C
- 76 Valley Green Ct Unit B
- 7 Tara St
- 33 Carriage Way
- 7 Lydia Ave
- 9 Chase Ln
- 7 Thornwood Dr
- 4 Amanda Ct
- 109 Cobble Hill Rd
- 96 Nipmuc Trail Unit B
- 101 Cobble Hill Rd
- 1646 Old Louisquisset Pike
- 26-2 Cooper St Unit Cooper
- 26 Cooper St Unit 2
- 213 Francis Ave
- 1650 Douglas Ave
- 1043 Mineral Spring Ave Unit 3
- 120 Atwood Ave Unit 2
- 19 Rose St Unit 4
- 11 Gardiner Ave Unit 11
- 14 Woodland Ct
- 630 Smithfield Rd
- 528 Smithfield Rd
- 11 Roosevelt St Unit 3R
- 11 Roosevelt St Unit 1
- 1117 Douglas Ave Unit 499
- 1117 Douglas Ave Unit 502
- 1776 Bicentennial Way
- 29 Angelo Ave
- 38 Larch St Unit 3
- 57 Hazael St Unit 1
