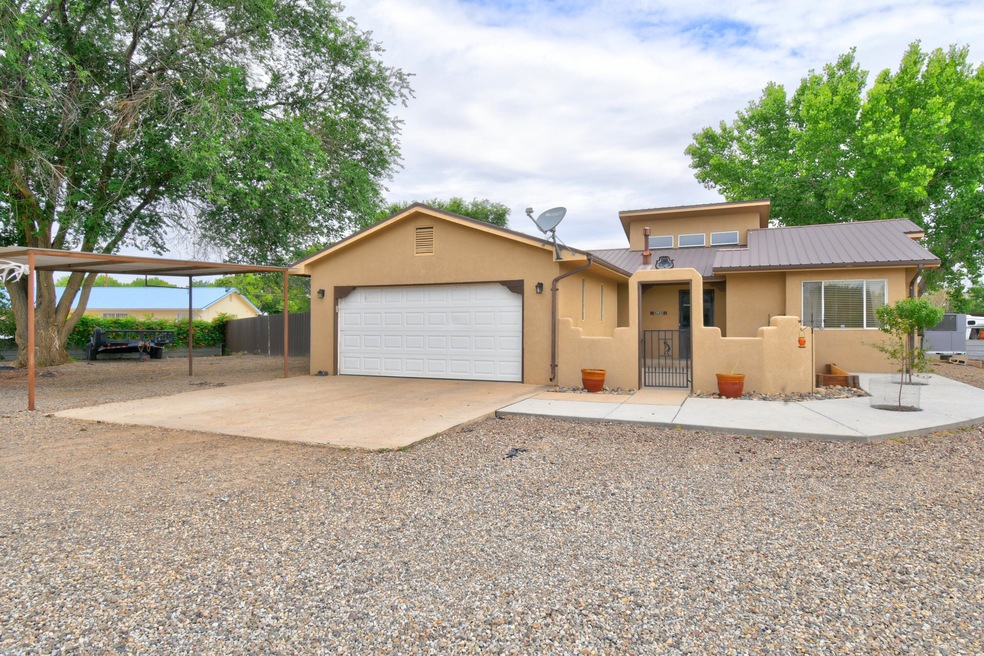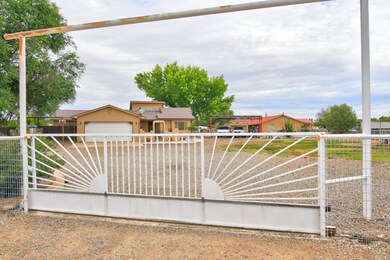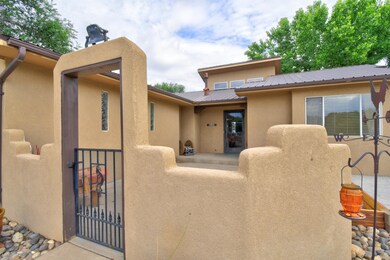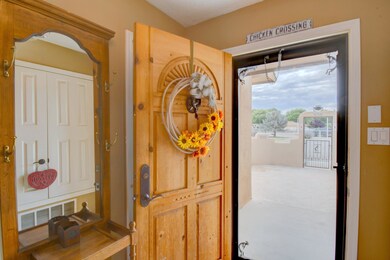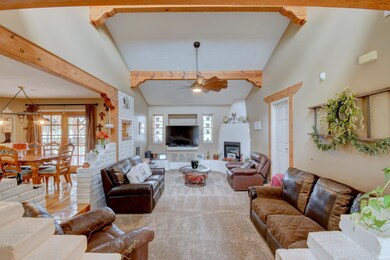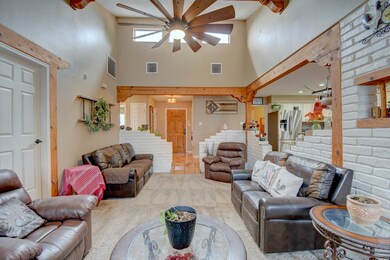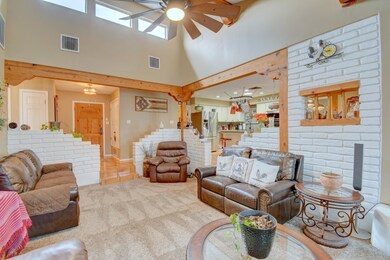
1 Don Juan Ct Los Lunas, NM 87031
East Los Lunas NeighborhoodEstimated Value: $374,000 - $400,115
Highlights
- Horses Allowed On Property
- Deck
- Outdoor Fireplace
- Spa
- Wooded Lot
- Cathedral Ceiling
About This Home
As of September 2021Custom fencing surrounds this move in ready 3 bed 2 bath home just 20 minutes from Albuquerque. Beautiful sunken living room is open to kitchen-dining area. Kitchen equipped with stainless steel appliances and sealed/finished counter tops. Copper farm house kitchen sink ties it all together. French doors off dining area lead to large covered deck. Master suite and living room have clean gas log fireplaces. Attractive features include beautiful Saltillo tile flooring, wood beamed ceiling accents, and painted adobe accent walls, 1 yr old refrigerated air unit. Exterior features include a front entry courtyard, pipe pens & stalls, 4 vehicle carport, covered outdoor hot tub, and a ''must see'' and perfect for social gatherings, is the back yard fire pit. All situated on 3/4 acres
Last Agent to Sell the Property
Coldwell Banker Legacy License #51038 Listed on: 07/27/2021

Home Details
Home Type
- Single Family
Est. Annual Taxes
- $1,904
Year Built
- Built in 1996
Lot Details
- 0.76 Acre Lot
- Dirt Road
- South Facing Home
- Back and Front Yard Fenced
- Landscaped
- Corner Lot
- Partial Sprinkler System
- Wooded Lot
- Zoning described as RR
Parking
- 2 Car Attached Garage
- 3 Carport Spaces
- Dry Walled Garage
- Garage Door Opener
Home Design
- Frame Construction
- Metal Roof
- Stucco
Interior Spaces
- 1,600 Sq Ft Home
- Property has 1 Level
- Beamed Ceilings
- Cathedral Ceiling
- Ceiling Fan
- Skylights
- 2 Fireplaces
- Gas Log Fireplace
- Double Pane Windows
- Insulated Windows
- Entrance Foyer
- Separate Formal Living Room
- Home Security System
Kitchen
- Self-Cleaning Convection Oven
- Free-Standing Gas Range
- Microwave
- Kitchen Island
Flooring
- CRI Green Label Plus Certified Carpet
- Tile
Bedrooms and Bathrooms
- 3 Bedrooms
- Walk-In Closet
- 2 Full Bathrooms
- Dual Sinks
- Bathtub with Shower
Laundry
- Dryer
- Washer
Outdoor Features
- Spa
- Deck
- Covered patio or porch
- Outdoor Fireplace
- Covered Courtyard
- Fire Pit
Schools
- Sundance Elementary School
- Valencia Middle School
- Valencia High School
Horse Facilities and Amenities
- Horses Allowed On Property
Utilities
- Refrigerated Cooling System
- Forced Air Heating and Cooling System
- Heating System Uses Natural Gas
- Private Water Source
- Well
- Septic Tank
- High Speed Internet
- Phone Available
- Cable TV Available
Listing and Financial Details
- Assessor Parcel Number 1 012 038 080 215 000000
Ownership History
Purchase Details
Home Financials for this Owner
Home Financials are based on the most recent Mortgage that was taken out on this home.Purchase Details
Home Financials for this Owner
Home Financials are based on the most recent Mortgage that was taken out on this home.Purchase Details
Similar Homes in Los Lunas, NM
Home Values in the Area
Average Home Value in this Area
Purchase History
| Date | Buyer | Sale Price | Title Company |
|---|---|---|---|
| Scott Philip Edward | -- | Fidelity National Ttl Ins Co | |
| Candelaria Marissa M | -- | Fidelity National Title Ins | |
| Taylor Jana L | $10,000 | -- |
Mortgage History
| Date | Status | Borrower | Loan Amount |
|---|---|---|---|
| Open | Scott Philip Edward | $341,880 | |
| Previous Owner | Candelaria Marissa M | $181,649 | |
| Previous Owner | Denison Jack W | $221,000 | |
| Previous Owner | Denison Jack W | $77,176 | |
| Previous Owner | Denison Jack W | $38,600 |
Property History
| Date | Event | Price | Change | Sq Ft Price |
|---|---|---|---|---|
| 09/09/2021 09/09/21 | Sold | -- | -- | -- |
| 08/01/2021 08/01/21 | Pending | -- | -- | -- |
| 07/27/2021 07/27/21 | For Sale | $315,000 | +65.3% | $197 / Sq Ft |
| 07/21/2016 07/21/16 | Sold | -- | -- | -- |
| 04/22/2016 04/22/16 | Pending | -- | -- | -- |
| 04/07/2016 04/07/16 | For Sale | $190,550 | -- | $119 / Sq Ft |
Tax History Compared to Growth
Tax History
| Year | Tax Paid | Tax Assessment Tax Assessment Total Assessment is a certain percentage of the fair market value that is determined by local assessors to be the total taxable value of land and additions on the property. | Land | Improvement |
|---|---|---|---|---|
| 2024 | $3,261 | $110,000 | $22,000 | $88,000 |
| 2023 | $3,348 | $110,000 | $22,000 | $88,000 |
| 2022 | $3,321 | $110,000 | $22,000 | $88,000 |
| 2021 | $1,938 | $63,858 | $13,733 | $50,125 |
| 2020 | $1,904 | $61,998 | $13,333 | $48,665 |
| 2019 | $1,898 | $61,998 | $13,333 | $48,665 |
| 2018 | $1,883 | $61,998 | $13,333 | $48,665 |
| 2017 | $1,815 | $60,722 | $13,333 | $47,389 |
| 2016 | $1,875 | $63,797 | $9,652 | $54,145 |
| 2015 | -- | $58,566 | $9,652 | $48,914 |
| 2013 | -- | $55,204 | $9,652 | $45,552 |
| 2011 | -- | $160,788 | $28,113 | $132,675 |
Agents Affiliated with this Home
-
Michelle Kimbrell

Seller's Agent in 2021
Michelle Kimbrell
Coldwell Banker Legacy
(575) 403-9929
1 in this area
4 Total Sales
-
Richard Gonzales

Buyer's Agent in 2021
Richard Gonzales
Oso Elite Realty
(505) 480-7001
1 in this area
149 Total Sales
-
Clarissa Chavez-Rivera

Seller's Agent in 2016
Clarissa Chavez-Rivera
Gerald Chavez Realty Inc
(505) 450-6682
12 in this area
144 Total Sales
-
Bricena Aragon

Buyer's Agent in 2016
Bricena Aragon
Keller Williams Realty
(505) 203-0679
80 in this area
446 Total Sales
Map
Source: Southwest MLS (Greater Albuquerque Association of REALTORS®)
MLS Number: 997571
APN: 1-012-038-080-215-000000
- 61 N El Cerro Loop
- 63 N El Cerro Loop
- LOT Mariposa Ln
- 0 Lambros Loop SE
- 2733 New Mexico 47
- 3260 New Mexico 47
- 3110 A & B New Mexico 47
- 3110 B New Mexico 47
- 39 Servis Farm Rd
- 3474 New Mexico 47
- 0 Lot 5b1 Ross Ln
- 20 Bennett Rd
- 0 Highway 47 & Main St NE Unit 1074995
- 7 Ross Ln
- 16 Bennett Rd
- 6 Ross Ln
- 124 Nelson Ln
- 0 Jaramillo Unit 1082735
- 0 Jaramillo Unit 202401583
- 0 Lot 23d Unit 1 El Cerro Estate
