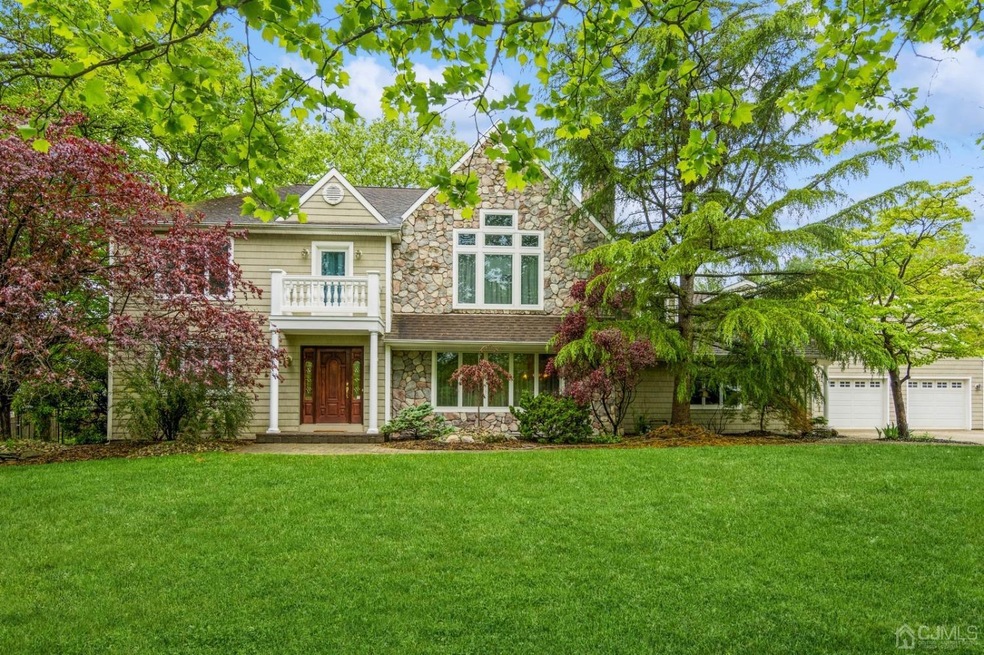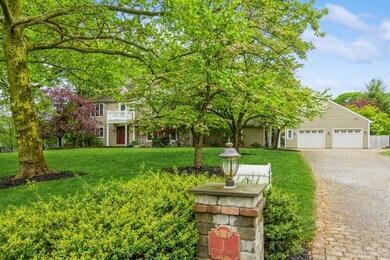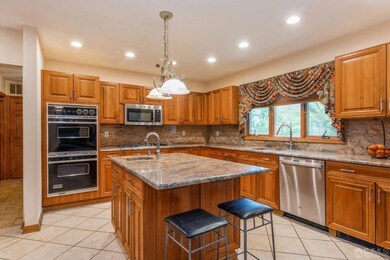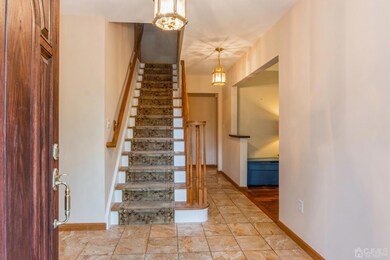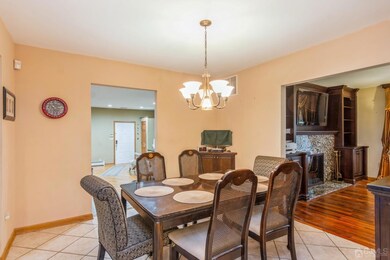
$899,000
- 4 Beds
- 2 Baths
- 108 Midwood Way
- Colonia, NJ
Attention Builders, Contractors, Handymen, and Flippers! Don't miss this rare opportunity in the prestigious estate section of Colonia! This east-facing ranch-style home is situated on a flat, oversized 1+ acre lot and is being sold strictly AS-IS. The house requires significant renovations due to water damage, and with the right vision, it offers tremendous potential for transformation and
NATALIA PIATNITSKAIA KELLER WILLIAMS REALTY
