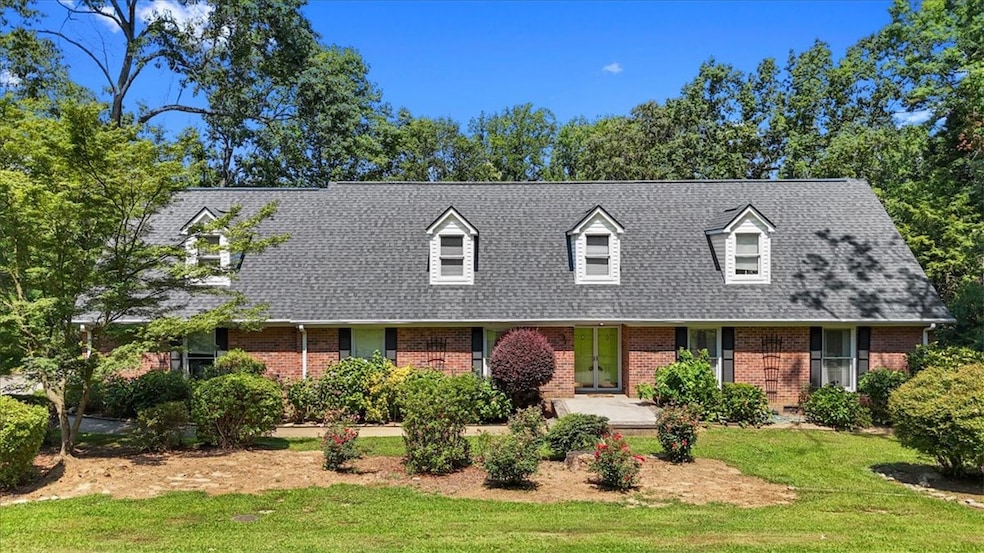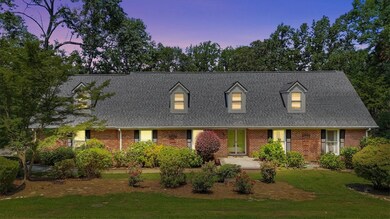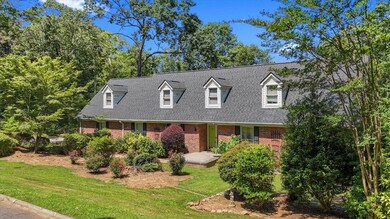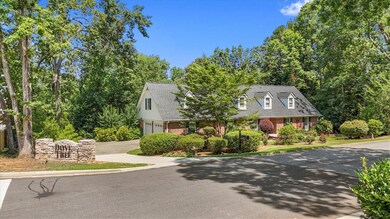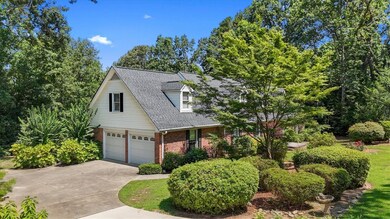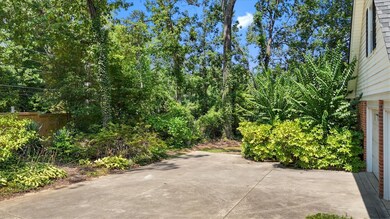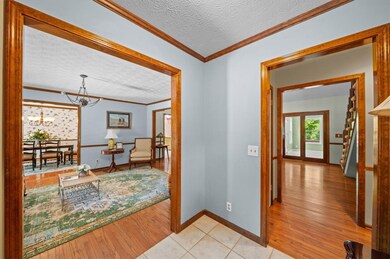
1 Dove Tree Rd Greenville, SC 29615
Eastside NeighborhoodEstimated payment $3,323/month
Highlights
- Fitness Center
- Cape Cod Architecture
- Deck
- Pelham Road Elementary School Rated A
- Clubhouse
- Wood Flooring
About This Home
Charming 4-Bed, 3-Bath Cape Cod Home in the Coveted Dove Tree Subdivision and just 10 minutes from Downtown Greenville!
Welcome to this inviting and spacious Cape Cod home, offering the perfect blend of comfort and style, conveniently located right off of Roper Mountain Road, near Hwy 385. With four bedrooms and three baths, this home is designed to accommodate your family's needs while providing plenty of room for entertaining guests.
As you step through the elegant double doors, you'll be greeted by a bright foyer that flows seamlessly into an open living room and a formal dining area. Beyond the living room, a dramatic two-story great room creates an expansive feel, while the cozy fireplace adds a welcoming touch.
The heart of the home is the spacious, eat-in kitchen—ideal for any chef—featuring ample cabinet space, a large pantry, and a built-in desk to keep your household organized. Conveniently located just off the kitchen, the well-appointed laundry room makes chores a breeze.
On the main level, you'll find two generously sized bedrooms, which share a well-placed hall bath. The private primary suite, tucked at the rear of the home, offers a peaceful retreat complete with an en suite bath and dual walk-in closets—perfect for all your wardrobe needs.
From the primary suite or the adjacent den, step into the large sunroom, which stretches across the back of the home and provides a tranquil space for relaxation. The sunroom opens up to a spacious deck that wraps around the house, offering plenty of room to unwind while enjoying views of the private backyard.
Upstairs, the open loft area invites endless possibilities—whether as a home office, craft space, or workout room. A large flex room off the loft adds even more functionality and potential. The fourth bedroom upstairs is bright and airy, with an expansive walk-in closet and a full bathroom.
This home is not just about space—it's about living in style. With its thoughtful design, this property provides everything you need for comfortable and convenient living. Don’t miss the opportunity to make this house your forever home!
Home Details
Home Type
- Single Family
Est. Annual Taxes
- $1,708
Year Built
- Built in 1988
Lot Details
- 0.67 Acre Lot
- Corner Lot
- Sloped Lot
HOA Fees
- $54 Monthly HOA Fees
Parking
- 2 Car Attached Garage
- Garage Door Opener
- Driveway
Home Design
- Cape Cod Architecture
- Brick Exterior Construction
Interior Spaces
- 3,489 Sq Ft Home
- 2-Story Property
- Smooth Ceilings
- Ceiling Fan
- Fireplace
- Blinds
- French Doors
- Separate Formal Living Room
- Dining Room
- Loft
- Bonus Room
- Workshop
- Sun or Florida Room
- Crawl Space
- Storm Doors
Kitchen
- Breakfast Room
- Dishwasher
- Granite Countertops
- Disposal
Flooring
- Wood
- Carpet
- Ceramic Tile
Bedrooms and Bathrooms
- 4 Bedrooms
- Main Floor Bedroom
- Walk-In Closet
- Bathroom on Main Level
- 3 Full Bathrooms
- Bathtub with Shower
- Walk-in Shower
Laundry
- Laundry Room
- Dryer
Outdoor Features
- Deck
- Front Porch
Schools
- Pelham Road Elementary School
- Beck Middle School
- Jl Mann High School
Utilities
- Cooling Available
- Central Heating
Additional Features
- Low Threshold Shower
- City Lot
Listing and Financial Details
- Tax Lot 67
- Assessor Parcel Number 0540100107000
- $1,708 per year additional tax assessments
Community Details
Overview
- Association fees include pool(s), street lights
- Dove Tree Subdivision
Amenities
- Clubhouse
Recreation
- Tennis Courts
- Community Playground
- Fitness Center
- Community Pool
Map
Home Values in the Area
Average Home Value in this Area
Tax History
| Year | Tax Paid | Tax Assessment Tax Assessment Total Assessment is a certain percentage of the fair market value that is determined by local assessors to be the total taxable value of land and additions on the property. | Land | Improvement |
|---|---|---|---|---|
| 2024 | $1,708 | $11,760 | $1,550 | $10,210 |
| 2023 | $1,708 | $11,760 | $1,550 | $10,210 |
| 2022 | $1,663 | $11,760 | $1,550 | $10,210 |
| 2021 | $1,635 | $11,760 | $1,550 | $10,210 |
| 2020 | $1,466 | $10,230 | $1,350 | $8,880 |
| 2019 | $1,452 | $10,230 | $1,350 | $8,880 |
| 2018 | $1,532 | $10,230 | $1,350 | $8,880 |
| 2017 | $1,518 | $10,230 | $1,350 | $8,880 |
| 2016 | $1,453 | $255,650 | $33,700 | $221,950 |
| 2015 | $1,446 | $255,650 | $33,700 | $221,950 |
| 2014 | $1,448 | $259,680 | $39,000 | $220,680 |
Property History
| Date | Event | Price | Change | Sq Ft Price |
|---|---|---|---|---|
| 07/09/2025 07/09/25 | For Sale | $565,000 | -- | $166 / Sq Ft |
Purchase History
| Date | Type | Sale Price | Title Company |
|---|---|---|---|
| Deed | $214,500 | -- |
Mortgage History
| Date | Status | Loan Amount | Loan Type |
|---|---|---|---|
| Open | $174,000 | New Conventional | |
| Closed | $40,000 | Credit Line Revolving |
Similar Homes in Greenville, SC
Source: Western Upstate Multiple Listing Service
MLS Number: 20289957
APN: 0540.10-01-070.00
- 45 Thistle Brook Ct
- 309 Cannock Place
- 203 Ponders Ray Ln
- 203 Rosebay Dr
- 6 Stratton Place
- 105 Towson Dr
- 2 Briton Way
- 209 Gantry Ct
- 4 Huntington Ct
- 218 Gilderbrook Rd
- 206 Hoss Trail
- 101 Doverdale Rd
- 10 Havercroft Ln
- 324 Brownstone Cir
- 313 Lexington Place Way
- 1250 Shadow Way
- 104 Belmont Stakes Way
- 1007 Bradford Place
- 1259 Shadow Way
- 4968 Vineyard Ln
- 1101 Roper Mountain Rd
- 1409 Roper Mountain Rd
- 1421 Roper Mountain Rd
- 207 Blacks Dr
- 230 Roper Mountain Rd Extension
- 1013 Woodruff Rd
- 4000 Eastdide Dr
- 100 Gloucester Ferry Rd
- 30 Market Point Dr
- 1001 Toscano Ct
- 810 Woodruff Rd
- 3500 Pelham Rd
- 52 Market Point Dr
- 39 Webb St
- 741 Woodruff Rd
- 97 Market Point Dr
- 150 Oak Ridge Place
- 97 Market Point Dr Unit 1012.1407998
- 97 Market Point Dr Unit 532.1407996
- 97 Market Point Dr Unit 318.1407997
