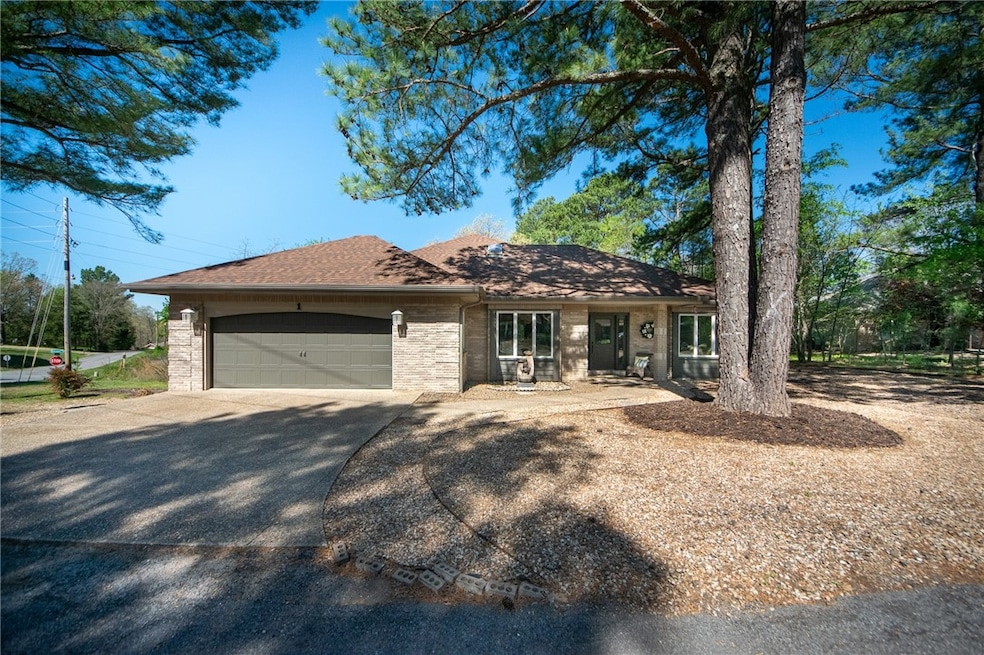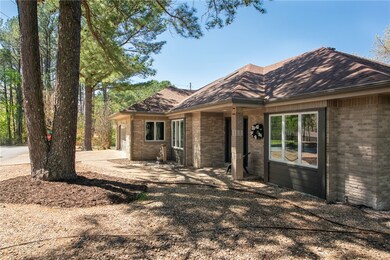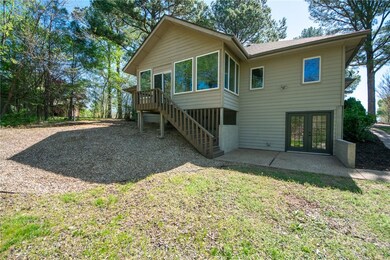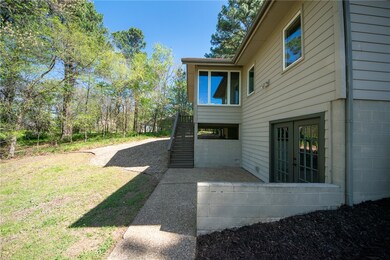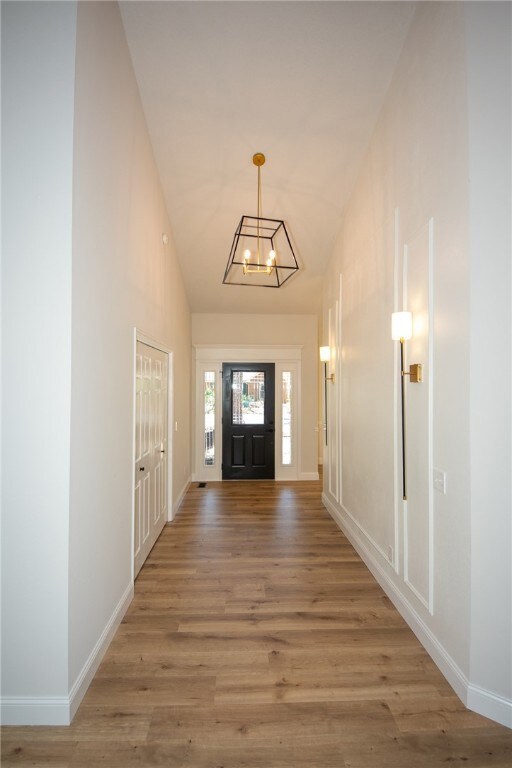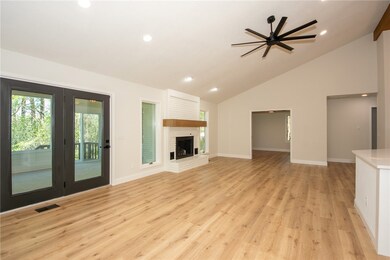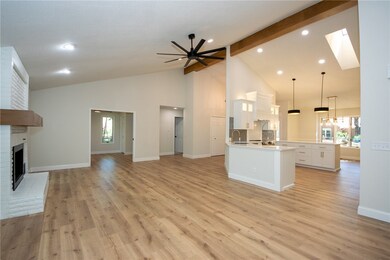
1 Drummore Ln Bella Vista, AR 72715
Highlights
- Golf Course Community
- Fitness Center
- Property is near a park
- Gravette Middle School Rated A-
- Clubhouse
- Traditional Architecture
About This Home
As of May 2025Beautifully transformed to better than new condition. Open and spacious and well lighted kitchen that opens into the large living room with gas fireplace. Heated and cooled sunroom just off living room makes the perfect family room for the Big Screen TV and enjoy mother nature at the same time. Custom lighting throughout and an amazing custom walk-in shower. Lower level workshop/storage heated and cooled not included in sq. ft. Very close to workout center, 2 premier golf courses, walking park and hiking and bike trails. Peaceful surroundings minutes from all Bella Vista has to offer.
Last Agent to Sell the Property
Weichert, REALTORS Griffin Company Bentonville Brokerage Phone: 479-268-5500 License #SA00059293 Listed on: 04/15/2025

Home Details
Home Type
- Single Family
Est. Annual Taxes
- $1,602
Year Built
- Built in 1991
Lot Details
- 0.29 Acre Lot
- Landscaped
- Corner Lot
- Level Lot
Parking
- 2 Car Attached Garage
Home Design
- Traditional Architecture
- Shingle Roof
- Architectural Shingle Roof
Interior Spaces
- 2,048 Sq Ft Home
- 1-Story Property
- Cathedral Ceiling
- Ceiling Fan
- Skylights
- Gas Log Fireplace
- Living Room with Fireplace
- Unfinished Basement
- Crawl Space
- Washer and Dryer Hookup
Kitchen
- Electric Oven
- Plumbed For Ice Maker
- Dishwasher
- Granite Countertops
- Disposal
Flooring
- Wood
- Carpet
- Ceramic Tile
Bedrooms and Bathrooms
- 3 Bedrooms
- Walk-In Closet
- 2 Full Bathrooms
Utilities
- Cooling Available
- Heat Pump System
- Propane
- Electric Water Heater
- Septic Tank
Additional Features
- Patio
- Property is near a park
Listing and Financial Details
- Legal Lot and Block 1 / 7
Community Details
Overview
- Property has a Home Owners Association
- Stronsay Sub Bvv Subdivision
Amenities
- Sauna
- Clubhouse
- Recreation Room
Recreation
- Golf Course Community
- Tennis Courts
- Community Playground
- Fitness Center
- Community Pool
- Community Spa
- Park
- Trails
Ownership History
Purchase Details
Home Financials for this Owner
Home Financials are based on the most recent Mortgage that was taken out on this home.Purchase Details
Home Financials for this Owner
Home Financials are based on the most recent Mortgage that was taken out on this home.Purchase Details
Home Financials for this Owner
Home Financials are based on the most recent Mortgage that was taken out on this home.Purchase Details
Home Financials for this Owner
Home Financials are based on the most recent Mortgage that was taken out on this home.Purchase Details
Purchase Details
Purchase Details
Similar Homes in Bella Vista, AR
Home Values in the Area
Average Home Value in this Area
Purchase History
| Date | Type | Sale Price | Title Company |
|---|---|---|---|
| Warranty Deed | $405,000 | Advantage Title & Escrow | |
| Warranty Deed | $295,000 | Advantage Title & Escrow | |
| Warranty Deed | $295,000 | Advantage Title & Escrow | |
| Interfamily Deed Transfer | -- | Mortgage Connect Lp | |
| Warranty Deed | $184,900 | Waco Title | |
| Warranty Deed | -- | -- | |
| Deed | -- | -- | |
| Deed | -- | -- | |
| Warranty Deed | $6,000 | -- | |
| Warranty Deed | -- | -- |
Mortgage History
| Date | Status | Loan Amount | Loan Type |
|---|---|---|---|
| Open | $384,750 | New Conventional | |
| Previous Owner | $195,000 | Construction | |
| Previous Owner | $235,000 | Credit Line Revolving | |
| Previous Owner | $152,625 | FHA | |
| Previous Owner | $124,743 | FHA | |
| Previous Owner | $89,000 | New Conventional |
Property History
| Date | Event | Price | Change | Sq Ft Price |
|---|---|---|---|---|
| 05/23/2025 05/23/25 | Sold | $405,000 | -0.9% | $198 / Sq Ft |
| 04/21/2025 04/21/25 | Pending | -- | -- | -- |
| 04/15/2025 04/15/25 | For Sale | $408,500 | +38.5% | $199 / Sq Ft |
| 11/15/2024 11/15/24 | Sold | $295,000 | -1.3% | $144 / Sq Ft |
| 10/16/2024 10/16/24 | Pending | -- | -- | -- |
| 10/11/2024 10/11/24 | For Sale | $299,000 | +61.7% | $146 / Sq Ft |
| 01/10/2020 01/10/20 | Sold | $184,900 | -7.1% | $93 / Sq Ft |
| 12/11/2019 12/11/19 | Pending | -- | -- | -- |
| 02/22/2019 02/22/19 | For Sale | $199,000 | -- | $100 / Sq Ft |
Tax History Compared to Growth
Tax History
| Year | Tax Paid | Tax Assessment Tax Assessment Total Assessment is a certain percentage of the fair market value that is determined by local assessors to be the total taxable value of land and additions on the property. | Land | Improvement |
|---|---|---|---|---|
| 2024 | $2,019 | $61,769 | $1,600 | $60,169 |
| 2023 | $2,019 | $40,950 | $800 | $40,150 |
| 2022 | $2,139 | $40,950 | $800 | $40,150 |
| 2021 | $2,133 | $40,950 | $800 | $40,150 |
| 2020 | $915 | $30,170 | $600 | $29,570 |
| 2019 | $915 | $30,170 | $600 | $29,570 |
| 2018 | $940 | $30,170 | $600 | $29,570 |
| 2017 | $866 | $30,170 | $600 | $29,570 |
| 2016 | $866 | $30,170 | $600 | $29,570 |
| 2015 | $1,191 | $29,000 | $1,000 | $28,000 |
| 2014 | $841 | $29,000 | $1,000 | $28,000 |
Agents Affiliated with this Home
-
Kevin Fischer
K
Seller's Agent in 2025
Kevin Fischer
Weichert, REALTORS Griffin Company Bentonville
(479) 268-5500
9 in this area
22 Total Sales
-
Blaine Elliott

Buyer's Agent in 2025
Blaine Elliott
Lindsey & Assoc Inc Branch
(479) 246-1660
12 in this area
100 Total Sales
-
Keith Nicholson
K
Seller's Agent in 2024
Keith Nicholson
Worth Clark Realty
(479) 366-3365
6 in this area
12 Total Sales
-
M
Seller's Agent in 2020
Moe Holm
Crye-Leike REALTORS-Bella Vista
-
M
Buyer's Agent in 2020
Michala Woodring
Smith and Associates Real Estate Services
Map
Source: Northwest Arkansas Board of REALTORS®
MLS Number: 1304565
APN: 16-29556-000
- Lot27 Dundonald Ln
- 0 Stronsay Cir
- TBD - Lot 8 Block 7 Fountainhall Dr
- 18 Cromarty Dr
- 0 Cromarty Dr
- 12 Dalkeith Ln
- TBD Cromarty Dr
- Lot 26 Haddington Dr
- Lot 20 Haddington Dr
- Lot 30 of Block 6 Haddington Dr
- TBD Ettrick Ln
- 59 Cromarty Dr
- 2 Ewes Ln
- 1 Jedburgh Ln
- 0 Caithness Dr
- 57 Cromarty Dr
- 2 Melrose Ln
- 9 Mckenzie Dr
- Lot 1 Leith Ln
- 11 Fountainhall Cir
