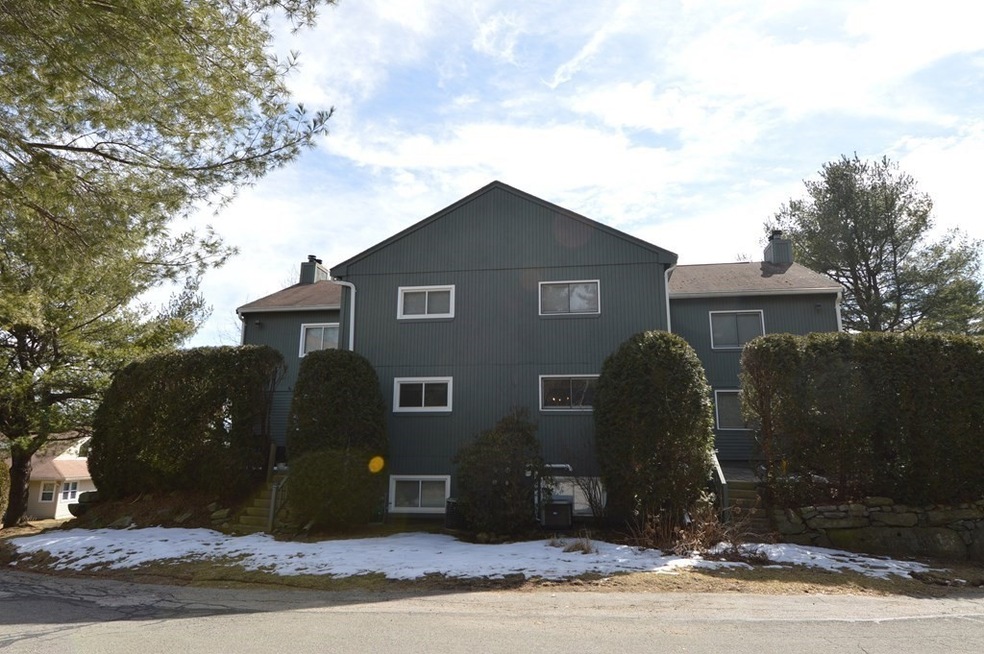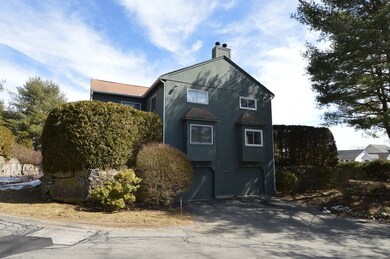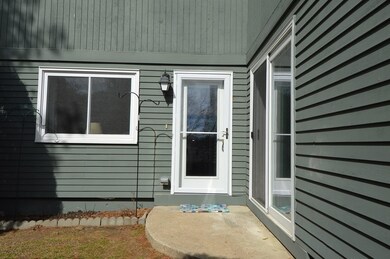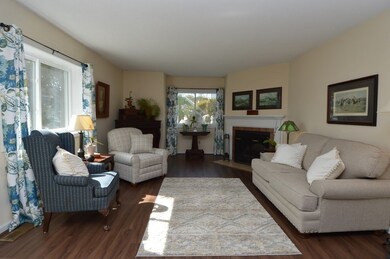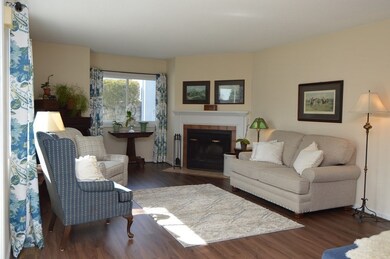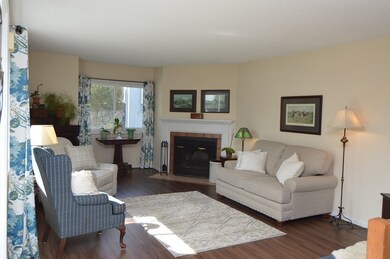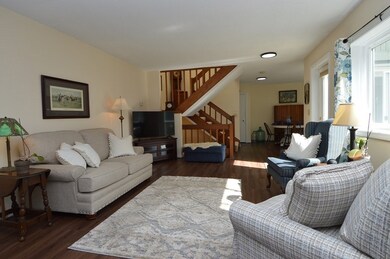
1 Duchess Path Unit 1 Uxbridge, MA 01569
Highlights
- Open Floorplan
- Wood Flooring
- Home Office
- Cathedral Ceiling
- End Unit
- Jogging Path
About This Home
As of May 2023Attractive Condo located in sought after Castles at Scotland Yard is set high on a hill with year round commanding panoramic views! This beautiful Condo features an open flexible floor plan with new flooring in the Family Room and Dining Room with a Wood Burning Fireplace. The bright open Kitchen features SS Appliances, Peninsula Breakfast Bar with seating and a large Picture Window over looking Blackstone Valley! The Kitchen Slider has access to a private patio; great for grilling or relaxing with your morning coffee. The Half Bath & Full Bath both feature Ceramic Tile Flooring. Two Large Bedrooms on the second floor feature Cathedral Ceilings, Ceiling Fans and wall to wall to Carpeting. The Lower Level offers an additional Room with great potential for future expansion for office space, play room or exercise room! Gas Heat, Central Air Conditioning and low Condo Fee! Just 3/4 mile to the High School. Close to Town, Shopping and easy access to Route 146.
Last Agent to Sell the Property
ERA Key Realty Services-Bay State Group Listed on: 03/10/2023

Townhouse Details
Home Type
- Townhome
Est. Annual Taxes
- $3,274
Year Built
- Built in 1987
Lot Details
- End Unit
- Stone Wall
HOA Fees
- $307 Monthly HOA Fees
Parking
- 1 Car Attached Garage
- Tuck Under Parking
- Garage Door Opener
- Open Parking
- Off-Street Parking
Home Design
- Frame Construction
- Shingle Roof
Interior Spaces
- 1,332 Sq Ft Home
- 3-Story Property
- Open Floorplan
- Cathedral Ceiling
- Ceiling Fan
- Decorative Lighting
- Insulated Windows
- Window Screens
- Sliding Doors
- Insulated Doors
- Living Room with Fireplace
- Home Office
- Attic Access Panel
Kitchen
- Built-In Range
- Stove
- Microwave
- Plumbed For Ice Maker
- Dishwasher
- Stainless Steel Appliances
- Kitchen Island
- Disposal
Flooring
- Wood
- Wall to Wall Carpet
- Laminate
- Ceramic Tile
Bedrooms and Bathrooms
- 2 Bedrooms
- Primary bedroom located on second floor
- Bathtub with Shower
Laundry
- Dryer
- Washer
Basement
- Exterior Basement Entry
- Laundry in Basement
Schools
- Whitin Intermed Elementary School
- Taft Middle School
- Uxbridge High School
Utilities
- Forced Air Heating and Cooling System
- 1 Cooling Zone
- 1 Heating Zone
- Heating System Uses Natural Gas
- Natural Gas Connected
- Gas Water Heater
- Cable TV Available
Additional Features
- Rain Gutters
- Property is near schools
Listing and Financial Details
- Assessor Parcel Number 3485639
Community Details
Overview
- Association fees include insurance, maintenance structure, road maintenance, ground maintenance, snow removal, trash
- 120 Units
- The Castles At Scotland Yard Community
Amenities
- Shops
Recreation
- Park
- Jogging Path
Pet Policy
- Pets Allowed
Similar Homes in Uxbridge, MA
Home Values in the Area
Average Home Value in this Area
Property History
| Date | Event | Price | Change | Sq Ft Price |
|---|---|---|---|---|
| 05/15/2023 05/15/23 | Sold | $345,000 | +4.6% | $259 / Sq Ft |
| 03/14/2023 03/14/23 | Pending | -- | -- | -- |
| 03/10/2023 03/10/23 | For Sale | $329,900 | +83.3% | $248 / Sq Ft |
| 03/25/2016 03/25/16 | Sold | $180,000 | +2.9% | $135 / Sq Ft |
| 02/05/2016 02/05/16 | Pending | -- | -- | -- |
| 11/02/2015 11/02/15 | Price Changed | $174,900 | -2.8% | $131 / Sq Ft |
| 08/20/2015 08/20/15 | For Sale | $179,900 | -0.1% | $135 / Sq Ft |
| 08/11/2015 08/11/15 | Off Market | $180,000 | -- | -- |
| 07/17/2015 07/17/15 | Price Changed | $179,900 | -3.6% | $135 / Sq Ft |
| 05/13/2015 05/13/15 | Price Changed | $186,700 | -1.7% | $140 / Sq Ft |
| 04/27/2015 04/27/15 | Price Changed | $189,900 | -9.5% | $143 / Sq Ft |
| 04/15/2015 04/15/15 | For Sale | $209,900 | -- | $158 / Sq Ft |
Tax History Compared to Growth
Agents Affiliated with this Home
-
Joleen Rose

Seller's Agent in 2023
Joleen Rose
ERA Key Realty Services-Bay State Group
(508) 951-5909
2 in this area
77 Total Sales
-
Amy Uliss

Buyer's Agent in 2023
Amy Uliss
MDM Realty, Inc
(508) 879-8999
2 in this area
68 Total Sales
-
Mike Martin

Seller's Agent in 2016
Mike Martin
Real Broker MA, LLC
(508) 963-8598
52 Total Sales
Map
Source: MLS Property Information Network (MLS PIN)
MLS Number: 73086572
- 140 Elmshade Dr
- 15 Loyalist Dr Unit 15B
- 194 Crownshield Ave Unit 194
- 14 Hitchin Post Ln
- 24 Road Ahr
- 181 High St
- 346 Millville Rd
- 1 Carpenter Terrace
- 20 Farnum St
- 128 Mantell Rd
- 122 Mantell Rd
- 21 Marywood St
- 146 Hunter Rd
- 106 Mantell Rd
- 97 Mantell Rd
- 88 Mantell Rd
- 57 Mantell
- 77 Cross St Unit 77
- 10 Hazel Plaza
- 394 Douglas St
