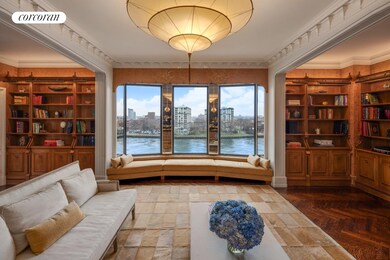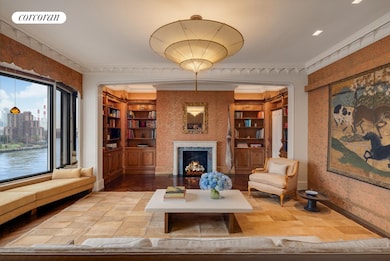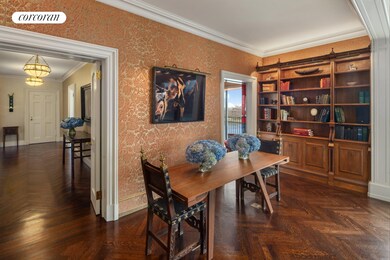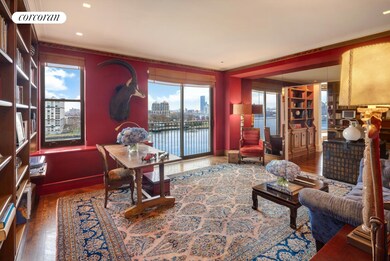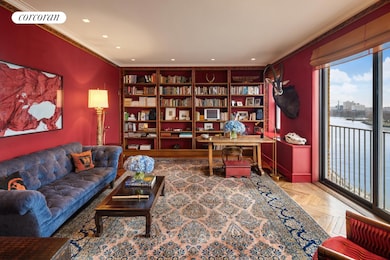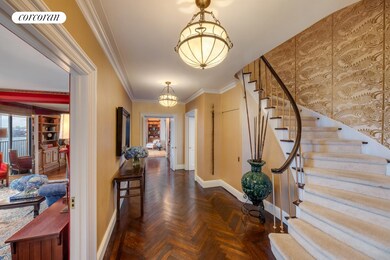1 E End Ave Unit 89B New York, NY 10075
Yorkville NeighborhoodEstimated payment $43,125/month
Highlights
- River View
- 1 Fireplace
- High-Rise Condominium
- P.S. 158 The Bayard Taylor School Rated A
- Community Storage Space
- 4-minute walk to John Jay Park
About This Home
Perfectly perched on the 8th and 9th floors of 1 East End Avenue, this sun-flooded, grand eleven-into-ten room prewar duplex has sweeping river views and has been masterfully renovated by the acclaimed architects Fairfax and Sammons and exquisitely finished by renowned interior designers Brockschmidt & Coleman. Impeccably designed with timeless elegance and refined craftsmanship, this residence combines the grandeur of classic architecture with the sophistication of modern luxury. There are four bedrooms, four full windowed bathrooms, and a powder room. Filled with unique architectural details, the home has been thoughtfully renovated and features four-zone central air conditioning, oversized windows, custom millwork, and a wood burning fireplace.
A gracious entrance gallery sets the tone, complete with a coat closet and a cleverly designed closet beneath the sweeping staircase. Beyond, the expansive living room commands attention with a dramatic bay window showcasing breathtaking river views through three oversized windows, a stately wood-burning fireplace, beautiful herringbone floors, and custom built-in bookshelves. Adjacent, the serene library-also overlooking the East River-features a large picture window, built-in shelving, and elegant pocket doors offering flexibility of use. Currently configured as an inviting entertaining room, the formal dining room features custom built-ins, including a handsome desk area, making it versatile for both hosting and day-to-day living. Hidden behind a door is an elegant powder room. The heart of the home is the beautifully appointed, windowed kitchen with two west-facing windows. Outfitted for a chef, it includes a Wolf range with four burners and grill, two Miele dishwashers, a Sub-Zero refrigerator and freezer, and an adjacent oversized pantry with a Sub-Zero wine refrigerator, beverage refrigerator, and extensive custom storage. There is a windowed breakfast room with a built-in banquette for everyday dining. A discreet back staircase leads to the upper-level laundry room, completing this thoughtfully designed space.
Upstairs, the second level offers a sense of privacy and comfort. The grand staircase arrives at an upper gallery with a coat closet, hallway closet, and linen storage. The primary suite is a private retreat, offering three oversized windows with river views and three closets, including a spectacular cedar-lined dressing room. The en-suite, windowed marble bathroom features a luxurious oversized shower and there is a separate water closet. The second bedroom boasts three windows, abundant natural light, three closets, and a windowed en-suite bathroom with a bathtub. The third bedroom has two closets and a beautifully renovated windowed bathroom with a shower. The fourth bedroom includes a built-in desk. A separate staff bedroom and a full, windowed hallway bathroom provide additional flexibility. There is an enormous laundry room outfitted with a Whirlpool washer and dryer, sink, two drying closets and abundant storage.
Designed in 1929 by Pennington and Lewis in collaboration with McKim, Mead and White, One East End Avenue offers residents the highest levels of white-glove service. There is a 3% flip tax paid by the purchaser, and 50% financing is allowed.
Property Details
Home Type
- Co-Op
Year Built
- Built in 1929
HOA Fees
- $12,137 Monthly HOA Fees
Home Design
- Entry on the 8th floor
Interior Spaces
- 1 Fireplace
- River Views
Bedrooms and Bathrooms
- 4 Bedrooms
Laundry
- Laundry in unit
- Washer Dryer Allowed
- Washer Hookup
Utilities
- No Cooling
Listing and Financial Details
- Legal Lot and Block 0002 / 01589
Community Details
Overview
- 31 Units
- High-Rise Condominium
- Yorkville Subdivision
- Property has 2 Levels
Amenities
- Community Storage Space
Map
Home Values in the Area
Average Home Value in this Area
Property History
| Date | Event | Price | List to Sale | Price per Sq Ft |
|---|---|---|---|---|
| 04/18/2025 04/18/25 | For Sale | $4,950,000 | -- | -- |
Source: Real Estate Board of New York (REBNY)
MLS Number: RLS20017437
APN: 01589-000289B
- 10 E End Ave Unit 10D
- 10 E End Ave Unit 18A
- 10 E End Ave Unit PH21D
- 2 E End Ave Unit PHG
- 2 E End Ave
- 515 E 79th St Unit 20F
- 515 E 79th St Unit 25AD
- 525 E 80th St Unit 11 BC
- 525 E 80th St Unit 7D
- 525 E 80th St Unit 7BC
- 525 E 80th St Unit 4B
- 1 E End Ave Unit 3C
- 1 E End Ave Unit 8A
- 1 E End Ave Unit PHC
- 1 E End Ave Unit 45B
- 520 E 81st St Unit 5A
- 520 E 81st St Unit 6M
- 520 E 81st St Unit 14H
- 33 E End Ave Unit 3AB
- 33 E End Ave Unit 2B
- 520 E 81st St Unit 10H
- 520 E 81st St
- 507 E 80th St Unit PH 8R
- 517 E 77th St
- 509 E 77th St
- 517 E 77th St
- 515 E 82nd St Unit 5 A
- 435 E 79th St Unit 9O
- 530 E 76th St Unit 9K
- 450 E 78th St Unit 2A
- 88 E End Ave Unit FL3-ID1747
- 88 E End Ave Unit FL2-ID1743
- 88 E End Ave Unit FL4-ID1748
- 88 E End Ave Unit FL5-ID1752
- 440 E 79th St
- 440 E 79th St
- 440 E 79th St
- 440 E 79th St
- 420 E 80th St Unit FL9-ID2182
- 420 E 80th St Unit FL6-ID1186

