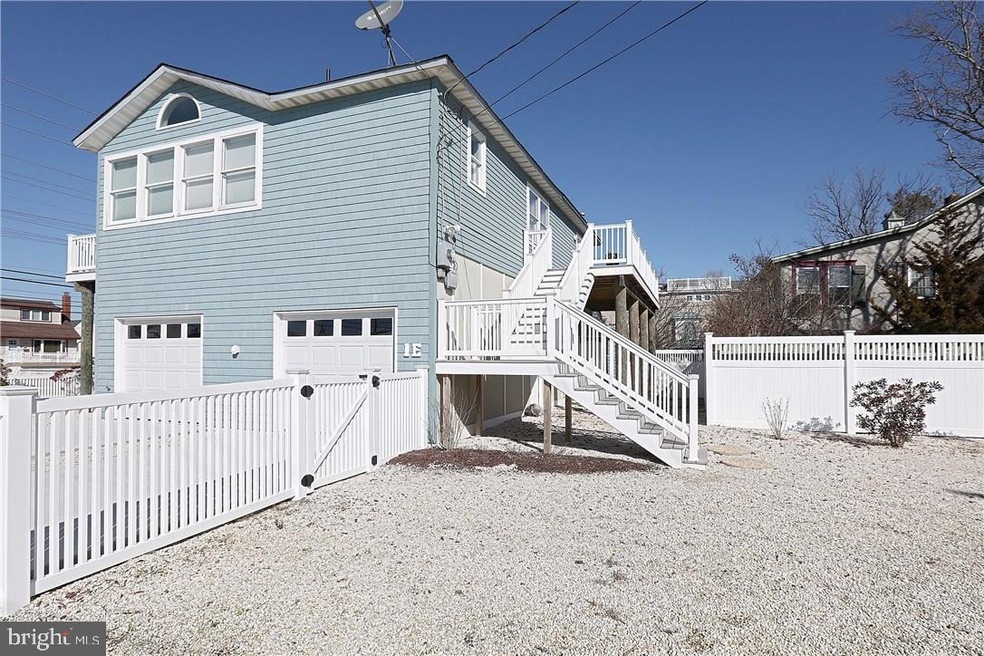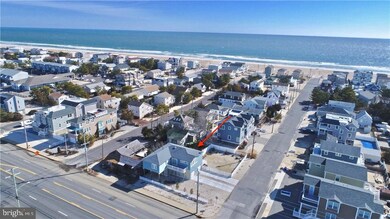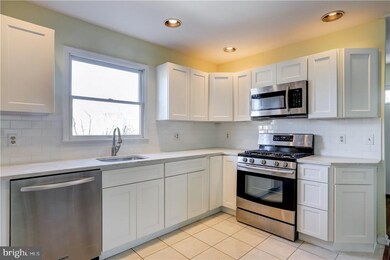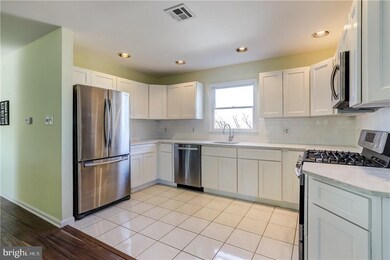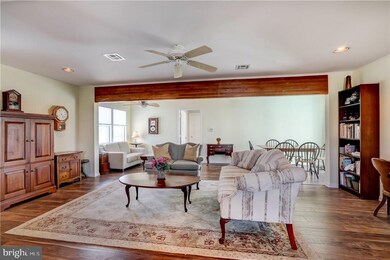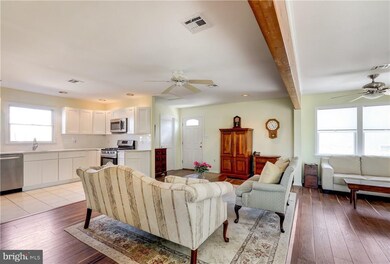
1 E Hobart Ave Beach Haven, NJ 08008
Long Beach Island NeighborhoodHighlights
- Oceanside
- Deck
- Main Floor Bedroom
- Open Floorplan
- Raised Ranch Architecture
- Attic
About This Home
As of October 2024Located on a 75 X 100 Irregular lot, this oceanside 4 bedroom, 2 bath raised and renovated (2013) ranch is the perfect beach house, move-in ready and close to the beach. The open concept floor plan is spacious and well laid out. A generous living room, dining room, sitting area, laundry room and a tasteful brand new kitchen are the focal point of the home. Set off to one side is the master suite with a walk-in closet and master bath. Located down another hallway, ideal for privacy and separation are three guest bedrooms and a full hall bathroom. Two decks add to the outdoor space and the oversized yard is ideal for a swimming pool, outdoor kitchen or just lounging. The massive 2 car garage with nearly unlimited ceiling space is ideal for beach toys, both big and small! Property being sold As Is all inspections welcome.
Last Agent to Sell the Property
BHHS Zack Shore REALTORS License #8437113 Listed on: 02/19/2018

Home Details
Home Type
- Single Family
Est. Annual Taxes
- $5,978
Year Built
- Built in 1988
Lot Details
- Partially Fenced Property
- Corner Lot
- Level Lot
- Irregular Lot
- The property's topography is level
- Property is zoned GC, gc
Home Design
- Raised Ranch Architecture
- Shingle Roof
- Shake Siding
- Piling Construction
Interior Spaces
- 1,511 Sq Ft Home
- Open Floorplan
- Ceiling Fan
- Recessed Lighting
- Double Hung Windows
- Palladian Windows
- Sliding Doors
- Living Room
- Dining Room
- Attic
Kitchen
- Gas Oven or Range
- Built-In Microwave
- Dishwasher
Flooring
- Wall to Wall Carpet
- Laminate
- Tile or Brick
Bedrooms and Bathrooms
- 4 Bedrooms
- Main Floor Bedroom
- En-Suite Primary Bedroom
- En-Suite Bathroom
- Walk-In Closet
- 2 Full Bathrooms
- Walk-in Shower
Laundry
- Dryer
- Washer
Parking
- 2 Car Attached Garage
- Garage Door Opener
- Driveway
Outdoor Features
- Outdoor Shower
- Oceanside
- Deck
Location
- Flood Risk
Schools
- Southern Regional Middle School
- Southern Regional High School
Utilities
- Forced Air Heating and Cooling System
- Natural Gas Water Heater
Community Details
- No Home Owners Association
- Beach Haven Crest Subdivision
Listing and Financial Details
- Tax Lot 1
- Assessor Parcel Number 18-00014-17-00001
Ownership History
Purchase Details
Home Financials for this Owner
Home Financials are based on the most recent Mortgage that was taken out on this home.Purchase Details
Home Financials for this Owner
Home Financials are based on the most recent Mortgage that was taken out on this home.Purchase Details
Purchase Details
Similar Home in Beach Haven, NJ
Home Values in the Area
Average Home Value in this Area
Purchase History
| Date | Type | Sale Price | Title Company |
|---|---|---|---|
| Deed | $1,375,000 | Residential Commercial Title | |
| Deed | $700,000 | -- | |
| Deed | -- | -- | |
| Deed | $180,000 | -- |
Mortgage History
| Date | Status | Loan Amount | Loan Type |
|---|---|---|---|
| Open | $875,000 | New Conventional | |
| Previous Owner | $625,200 | New Conventional | |
| Previous Owner | $630,000 | New Conventional |
Property History
| Date | Event | Price | Change | Sq Ft Price |
|---|---|---|---|---|
| 10/30/2024 10/30/24 | Sold | $1,375,000 | 0.0% | $922 / Sq Ft |
| 08/16/2024 08/16/24 | Pending | -- | -- | -- |
| 07/25/2024 07/25/24 | For Sale | $1,375,000 | +96.4% | $922 / Sq Ft |
| 05/16/2018 05/16/18 | Sold | $700,000 | +0.1% | $463 / Sq Ft |
| 04/06/2018 04/06/18 | Pending | -- | -- | -- |
| 02/19/2018 02/19/18 | For Sale | $699,000 | -- | $463 / Sq Ft |
Tax History Compared to Growth
Tax History
| Year | Tax Paid | Tax Assessment Tax Assessment Total Assessment is a certain percentage of the fair market value that is determined by local assessors to be the total taxable value of land and additions on the property. | Land | Improvement |
|---|---|---|---|---|
| 2024 | $7,438 | $838,500 | $614,300 | $224,200 |
| 2023 | $6,976 | $838,500 | $614,300 | $224,200 |
| 2022 | $6,976 | $838,500 | $614,300 | $224,200 |
| 2021 | $6,758 | $838,500 | $614,300 | $224,200 |
| 2020 | $6,075 | $611,200 | $458,800 | $152,400 |
| 2019 | $6,130 | $611,200 | $458,800 | $152,400 |
| 2018 | $5,947 | $611,200 | $458,800 | $152,400 |
| 2017 | $5,978 | $611,200 | $458,800 | $152,400 |
| 2016 | $6,087 | $617,300 | $462,500 | $154,800 |
| 2015 | $6,080 | $617,300 | $462,500 | $154,800 |
| 2014 | $5,932 | $617,300 | $462,500 | $154,800 |
Agents Affiliated with this Home
-
Gina Laird

Seller's Agent in 2024
Gina Laird
RE/MAX
(609) 638-0153
64 in this area
103 Total Sales
-
Daniel Flynn

Buyer's Agent in 2024
Daniel Flynn
RE/MAX
(732) 609-3288
1 in this area
17 Total Sales
-
Craig Stefanoni

Seller's Agent in 2018
Craig Stefanoni
BHHS Zack Shore REALTORS
(609) 432-1104
263 in this area
270 Total Sales
Map
Source: Bright MLS
MLS Number: NJOC158146
APN: 18-00014-17-00001
- 107 E Jeanette Ave
- 7211 Ocean Blvd
- 5 E Dayton Ave
- 32 W New York Ave
- 6601 Ocean Blvd
- 16 E Goldsborough Ave
- 6107 Ocean Blvd
- 9405 Beach Ave
- 9500 Beach Ave Unit A
- 5909 Ocean Blvd
- 11 W Muriel Ave
- 115 W Kimberly Ave
- 7 W Selfridge Ave
- 79 W California Ave
- 10008 Beach Ave
- 5503 Ocean Blvd
- 24 E 50th St
- 10 E 48th St
- 4505-4507 Ocean
- 4505 Ocean Blvd Unit 7
