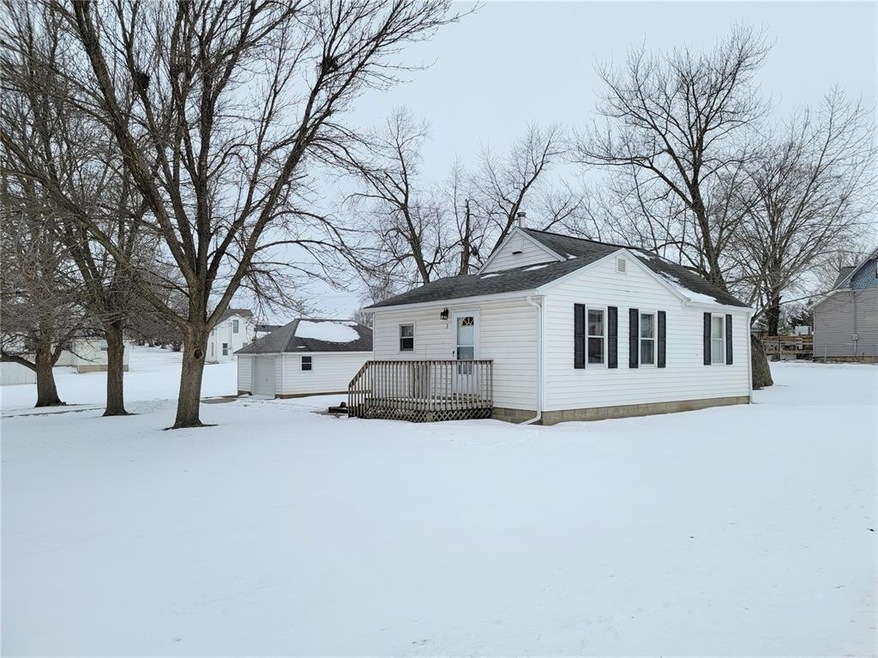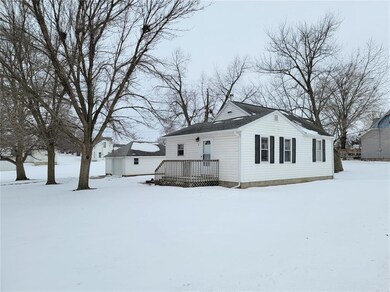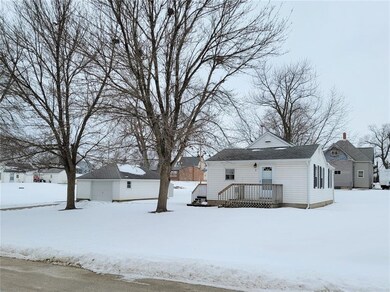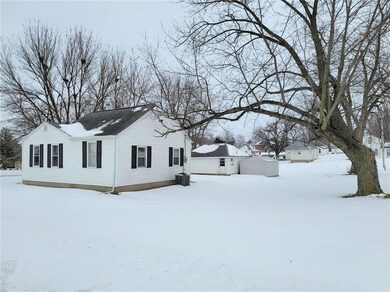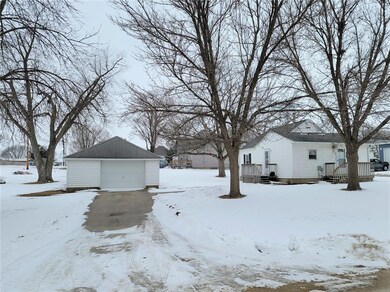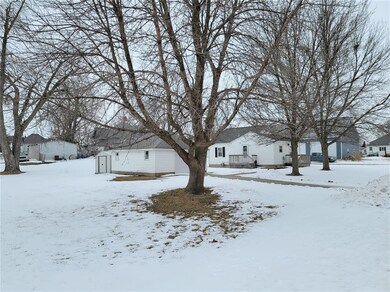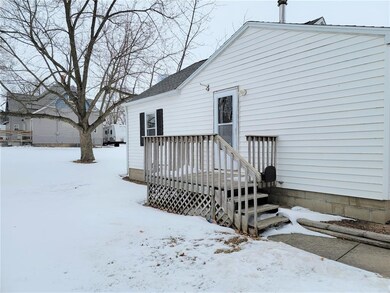
1 E Jefferson Ave S Urbana, IA 52345
Highlights
- Deck
- Living Room with Fireplace
- 1 Car Detached Garage
- Center Point-Urbana Middle School Rated A-
- Ranch Style House
- Eat-In Kitchen
About This Home
As of October 2023Charming home on huge .40 acre lot in a smaller rural town setting! You'll also love all the storage space with the oversized 1 car garage and shed. The kitchen cabinets feature a faux crackle paint for a unique style, flooring is generally in good shape and all appliances stay. If you're looking for a nice smaller home on a huge lot in a nice rural setting, not far from Cedar Rapids, you've found it! Estate, being sold as-is.
Home Details
Home Type
- Single Family
Est. Annual Taxes
- $1,868
Year Built
- 1880
Lot Details
- 0.4 Acre Lot
Home Design
- Ranch Style House
- Slab Foundation
- Frame Construction
- Vinyl Construction Material
Interior Spaces
- 660 Sq Ft Home
- Free Standing Fireplace
- Living Room with Fireplace
Kitchen
- Eat-In Kitchen
- Range<<rangeHoodToken>>
- <<microwave>>
Bedrooms and Bathrooms
- 2 Main Level Bedrooms
- 1 Full Bathroom
Laundry
- Dryer
- Washer
Parking
- 1 Car Detached Garage
- On-Street Parking
- Off-Street Parking
Outdoor Features
- Deck
- Storage Shed
Utilities
- Forced Air Cooling System
- Heating System Uses Gas
- Electric Water Heater
- Cable TV Available
Ownership History
Purchase Details
Home Financials for this Owner
Home Financials are based on the most recent Mortgage that was taken out on this home.Purchase Details
Home Financials for this Owner
Home Financials are based on the most recent Mortgage that was taken out on this home.Purchase Details
Purchase Details
Home Financials for this Owner
Home Financials are based on the most recent Mortgage that was taken out on this home.Similar Homes in Urbana, IA
Home Values in the Area
Average Home Value in this Area
Purchase History
| Date | Type | Sale Price | Title Company |
|---|---|---|---|
| Quit Claim Deed | $1,500 | None Listed On Document | |
| Warranty Deed | $88,500 | None Listed On Document | |
| Warranty Deed | $37,500 | None Listed On Document | |
| Fiduciary Deed | $78,500 | None Listed On Document |
Mortgage History
| Date | Status | Loan Amount | Loan Type |
|---|---|---|---|
| Open | $70,800 | New Conventional | |
| Previous Owner | $62,800 | New Conventional | |
| Previous Owner | $15,700 | Balloon | |
| Previous Owner | $62,800 | New Conventional | |
| Previous Owner | $37,300 | New Conventional | |
| Previous Owner | $44,600 | New Conventional | |
| Closed | $15,700 | No Value Available |
Property History
| Date | Event | Price | Change | Sq Ft Price |
|---|---|---|---|---|
| 07/09/2025 07/09/25 | For Sale | $139,900 | +58.1% | $212 / Sq Ft |
| 10/13/2023 10/13/23 | Sold | $88,500 | -1.7% | $134 / Sq Ft |
| 09/15/2023 09/15/23 | Pending | -- | -- | -- |
| 09/14/2023 09/14/23 | Price Changed | $90,000 | -5.3% | $136 / Sq Ft |
| 08/23/2023 08/23/23 | For Sale | $95,000 | +21.0% | $144 / Sq Ft |
| 03/11/2022 03/11/22 | Sold | $78,500 | +9.0% | $119 / Sq Ft |
| 02/02/2022 02/02/22 | Pending | -- | -- | -- |
| 01/31/2022 01/31/22 | For Sale | $72,000 | 0.0% | $109 / Sq Ft |
| 11/24/2021 11/24/21 | Pending | -- | -- | -- |
| 11/24/2021 11/24/21 | For Sale | $72,000 | -- | $109 / Sq Ft |
Tax History Compared to Growth
Tax History
| Year | Tax Paid | Tax Assessment Tax Assessment Total Assessment is a certain percentage of the fair market value that is determined by local assessors to be the total taxable value of land and additions on the property. | Land | Improvement |
|---|---|---|---|---|
| 2024 | $1,630 | $86,000 | $26,600 | $59,400 |
| 2023 | $1,524 | $86,000 | $26,600 | $59,400 |
| 2022 | $1,308 | $69,000 | $21,300 | $47,700 |
| 2021 | $1,308 | $69,000 | $21,300 | $47,700 |
| 2020 | $1,438 | $74,800 | $22,600 | $52,200 |
| 2019 | $1,330 | $74,800 | $22,600 | $52,200 |
| 2018 | $1,292 | $67,900 | $19,400 | $48,500 |
| 2017 | $1,292 | $67,900 | $19,400 | $48,500 |
| 2016 | $1,196 | $64,000 | $17,400 | $46,600 |
| 2015 | $1,196 | $64,000 | $17,400 | $46,600 |
| 2014 | $1,112 | $60,200 | $0 | $0 |
Agents Affiliated with this Home
-
Olivia Bates

Seller's Agent in 2025
Olivia Bates
Iowa Realty - Cedar Rapids
(319) 540-6591
359 Total Sales
-
Mark Christianson
M
Seller's Agent in 2023
Mark Christianson
Keller Williams Legacy Group
(319) 329-5770
51 Total Sales
-
Arlene Heck

Seller's Agent in 2022
Arlene Heck
RE/MAX
(319) 389-5544
104 Total Sales
Map
Source: Cedar Rapids Area Association of REALTORS®
MLS Number: 2108029
APN: 20002350
- 2 S Union Ave
- 4 E Wood St
- 300 N Union Ave
- 304 South St
- 0 Sunset St at N Union Ave Unit 6323877
- 202 Ash Ave
- 410 Hauser Ave
- 1102 South St
- 140 Towne Centre Dr
- 310 Agape Ave
- 206 Grace Ave
- 138 Towne Centre Dr
- 142 Towne Centre Dr
- 144 Towne Centre Dr
- 1105 Towne Centre Dr
- 206 Endeavor Ave
- 602 Grace Ave
- 1109 Towne Centre Dr
- 1113 Towne Centre Dr
- 1117 Towne Centre Dr
