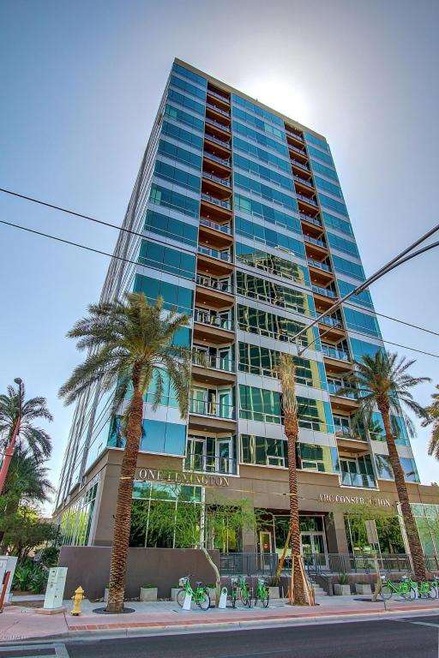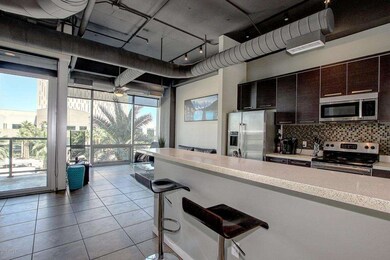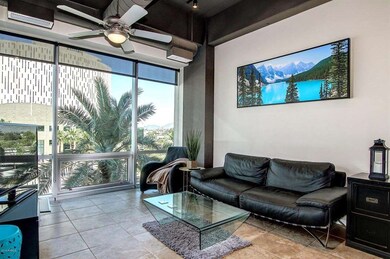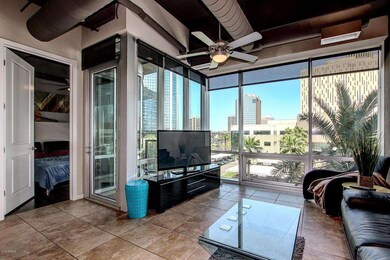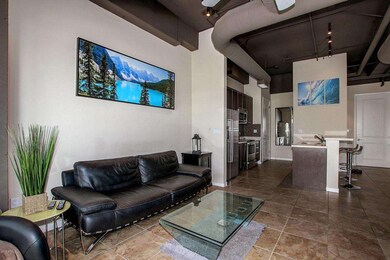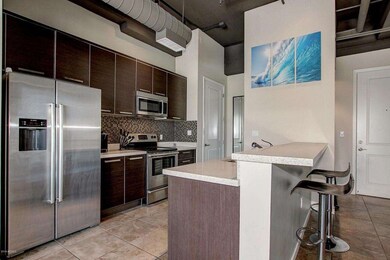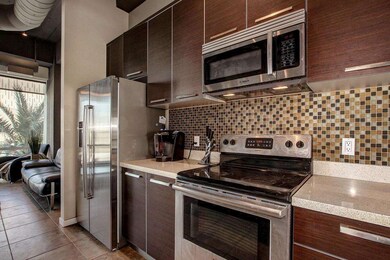
1 E Lexington Ave Unit 306 Phoenix, AZ 85012
Midtown Phoenix NeighborhoodHighlights
- Concierge
- 1-minute walk to Osborn/Central Ave
- Heated Spa
- Phoenix Coding Academy Rated A
- Fitness Center
- City Lights View
About This Home
As of June 2021Ultimate city living in this contemporary Midtown high rise! This condo makes the perfect lock and leave for a professional or a 2nd homeowner. Secure building with concierge, 24/7 fitness center, resort style heated pool/spa, assigned garage parking/ample guest parking, elevators and steps to the light rail. Inside this stylish unit you'll find north facing floor to ceiling windows w/adjustable sunscreens, sleek soft close cabinets, Quartz counter tops, stainless Bosch appliances, built in desk, upgraded bathroom and an open floor plan that is perfect for entertaining. Restaurants, museums, sports arenas, shopping, Cityscape, and the light rail all at your fingertips. Urban living at it's finest! Copenhagen furniture included with the right offer! Buyer to verify all information provided.
Last Buyer's Agent
Nancy Merritt
Coldwell Banker Realty License #SA580199000

Property Details
Home Type
- Condominium
Est. Annual Taxes
- $1,633
Year Built
- Built in 2008
Parking
- 1 Car Garage
- Garage Door Opener
- Parking Permit Required
- Assigned Parking
- Community Parking Structure
Property Views
- City Lights
- Mountain
Home Design
- Built-Up Roof
- Metal Construction or Metal Frame
Interior Spaces
- 734 Sq Ft Home
- Furnished
- Ceiling Fan
- Double Pane Windows
- Low Emissivity Windows
Kitchen
- Breakfast Bar
- Built-In Microwave
- Dishwasher
Flooring
- Laminate
- Tile
Bedrooms and Bathrooms
- 1 Bedroom
- Walk-In Closet
- Primary Bathroom is a Full Bathroom
- 1 Bathroom
Laundry
- Laundry in unit
- Stacked Washer and Dryer
Home Security
Pool
- Heated Spa
- Heated Pool
Location
- Property is near public transit
- Property is near a bus stop
Schools
- Encanto Elementary School
- Osborn Middle School
- North High School
Utilities
- Refrigerated Cooling System
- Heating Available
- High Speed Internet
- Cable TV Available
Additional Features
- No Interior Steps
- Balcony
Listing and Financial Details
- Tax Lot 306
- Assessor Parcel Number 118-34-134
Community Details
Overview
- Property has a Home Owners Association
- Brown Mngmt Association, Phone Number (602) 529-1396
- One Lexington Ave Condominiums Aka Century Plaza C Subdivision
- 16-Story Property
Amenities
- Concierge
- Clubhouse
- Theater or Screening Room
- Recreation Room
Recreation
- Fitness Center
- Heated Community Pool
- Community Spa
Security
- Fire Sprinkler System
Ownership History
Purchase Details
Home Financials for this Owner
Home Financials are based on the most recent Mortgage that was taken out on this home.Purchase Details
Home Financials for this Owner
Home Financials are based on the most recent Mortgage that was taken out on this home.Purchase Details
Home Financials for this Owner
Home Financials are based on the most recent Mortgage that was taken out on this home.Purchase Details
Home Financials for this Owner
Home Financials are based on the most recent Mortgage that was taken out on this home.Purchase Details
Home Financials for this Owner
Home Financials are based on the most recent Mortgage that was taken out on this home.Purchase Details
Home Financials for this Owner
Home Financials are based on the most recent Mortgage that was taken out on this home.Purchase Details
Similar Homes in Phoenix, AZ
Home Values in the Area
Average Home Value in this Area
Purchase History
| Date | Type | Sale Price | Title Company |
|---|---|---|---|
| Warranty Deed | $270,000 | Security Title Agency Inc | |
| Warranty Deed | $233,000 | Security Title Agency | |
| Warranty Deed | $204,500 | First American Title Ins Co | |
| Warranty Deed | $190,000 | Equity Title Agency Inc | |
| Warranty Deed | $200,000 | First American Title Ins Co | |
| Special Warranty Deed | $155,751 | Fidelity National Title | |
| Special Warranty Deed | $16,000,000 | Fidelity National Title |
Mortgage History
| Date | Status | Loan Amount | Loan Type |
|---|---|---|---|
| Open | $216,000 | New Conventional | |
| Previous Owner | $233,000 | New Conventional | |
| Previous Owner | $163,600 | New Conventional | |
| Previous Owner | $112,500 | New Conventional | |
| Previous Owner | $108,000 | New Conventional | |
| Previous Owner | $148,046 | FHA | |
| Previous Owner | $147,020 | FHA |
Property History
| Date | Event | Price | Change | Sq Ft Price |
|---|---|---|---|---|
| 06/10/2021 06/10/21 | Sold | $270,000 | 0.0% | $368 / Sq Ft |
| 04/26/2021 04/26/21 | Pending | -- | -- | -- |
| 04/22/2021 04/22/21 | For Sale | $270,000 | 0.0% | $368 / Sq Ft |
| 04/17/2021 04/17/21 | Pending | -- | -- | -- |
| 04/15/2021 04/15/21 | For Sale | $270,000 | +15.9% | $368 / Sq Ft |
| 06/24/2020 06/24/20 | Sold | $233,000 | +1.3% | $317 / Sq Ft |
| 05/12/2020 05/12/20 | Price Changed | $229,999 | -2.1% | $313 / Sq Ft |
| 04/01/2020 04/01/20 | For Sale | $234,999 | +14.9% | $320 / Sq Ft |
| 06/22/2016 06/22/16 | Sold | $204,500 | -7.0% | $279 / Sq Ft |
| 05/13/2016 05/13/16 | Pending | -- | -- | -- |
| 05/09/2016 05/09/16 | Price Changed | $219,900 | -2.2% | $300 / Sq Ft |
| 04/28/2016 04/28/16 | For Sale | $224,900 | +18.4% | $306 / Sq Ft |
| 05/20/2014 05/20/14 | Sold | $190,000 | -8.2% | $259 / Sq Ft |
| 04/17/2014 04/17/14 | Pending | -- | -- | -- |
| 03/15/2014 03/15/14 | Price Changed | $207,000 | -0.5% | $282 / Sq Ft |
| 03/08/2014 03/08/14 | Price Changed | $208,000 | -1.4% | $283 / Sq Ft |
| 02/10/2014 02/10/14 | Price Changed | $211,000 | -0.4% | $287 / Sq Ft |
| 12/17/2013 12/17/13 | For Sale | $211,800 | +5.9% | $289 / Sq Ft |
| 04/23/2013 04/23/13 | Sold | $200,000 | 0.0% | $272 / Sq Ft |
| 02/25/2013 02/25/13 | Price Changed | $200,000 | -2.4% | $272 / Sq Ft |
| 02/05/2013 02/05/13 | Price Changed | $205,000 | -2.3% | $279 / Sq Ft |
| 01/23/2013 01/23/13 | Price Changed | $209,900 | 0.0% | $286 / Sq Ft |
| 01/23/2013 01/23/13 | Price Changed | $210,000 | -2.3% | $286 / Sq Ft |
| 01/16/2013 01/16/13 | For Sale | $215,000 | -- | $293 / Sq Ft |
Tax History Compared to Growth
Tax History
| Year | Tax Paid | Tax Assessment Tax Assessment Total Assessment is a certain percentage of the fair market value that is determined by local assessors to be the total taxable value of land and additions on the property. | Land | Improvement |
|---|---|---|---|---|
| 2025 | $2,268 | $20,558 | -- | -- |
| 2024 | $2,184 | $19,579 | -- | -- |
| 2023 | $2,184 | $22,660 | $4,530 | $18,130 |
| 2022 | $2,174 | $18,750 | $3,750 | $15,000 |
| 2021 | $2,238 | $18,550 | $3,710 | $14,840 |
| 2020 | $2,177 | $16,860 | $3,370 | $13,490 |
| 2019 | $2,076 | $16,650 | $3,330 | $13,320 |
| 2018 | $2,001 | $17,650 | $3,530 | $14,120 |
| 2017 | $1,820 | $16,960 | $3,390 | $13,570 |
| 2016 | $1,752 | $15,870 | $3,170 | $12,700 |
| 2015 | $1,633 | $15,110 | $3,020 | $12,090 |
Agents Affiliated with this Home
-
Brent Wilcox

Seller's Agent in 2021
Brent Wilcox
RETSY
(602) 980-1221
6 in this area
46 Total Sales
-
Jacquelyn Grant

Buyer's Agent in 2021
Jacquelyn Grant
Compass
(480) 330-3468
1 in this area
79 Total Sales
-
William McDaniel
W
Seller's Agent in 2020
William McDaniel
HomeSmart
(480) 861-5457
1 in this area
13 Total Sales
-
Kenneth Kleman
K
Seller Co-Listing Agent in 2020
Kenneth Kleman
HomeSmart
(602) 230-7600
1 in this area
12 Total Sales
-
Joanne Traynor

Buyer's Agent in 2020
Joanne Traynor
HomeSmart
(480) 443-7400
1 in this area
17 Total Sales
-
Monica Crowell

Seller's Agent in 2016
Monica Crowell
HomeSmart
(480) 677-0992
3 in this area
86 Total Sales
Map
Source: Arizona Regional Multiple Listing Service (ARMLS)
MLS Number: 5434928
APN: 118-34-134
- 1 E Lexington Ave Unit 1108
- 1 E Lexington Ave Unit 1306
- 1 E Lexington Ave Unit 1209
- 1 E Lexington Ave Unit 1302
- 1 E Lexington Ave Unit 1001
- 1 E Lexington Ave Unit 503
- 1 E Lexington Ave Unit 701
- 1 E Lexington Ave Unit 410
- 3131 N Central Ave Unit 3004
- 3131 N Central Ave Unit 3009
- 3131 N Central Ave Unit 7002
- 3131 N Central Ave Unit 3001
- 3131 N Central Ave Unit 6015
- 3131 N Central Ave Unit 5022
- 3131 N Central Ave Unit 6014
- 3131 N Central Ave Unit 5017
- 3131 N Central Ave Unit 6022
- 3131 N Central Ave Unit 6017
- 3131 N Central Ave Unit 3012
- 3131 N Central Ave Unit 3013
