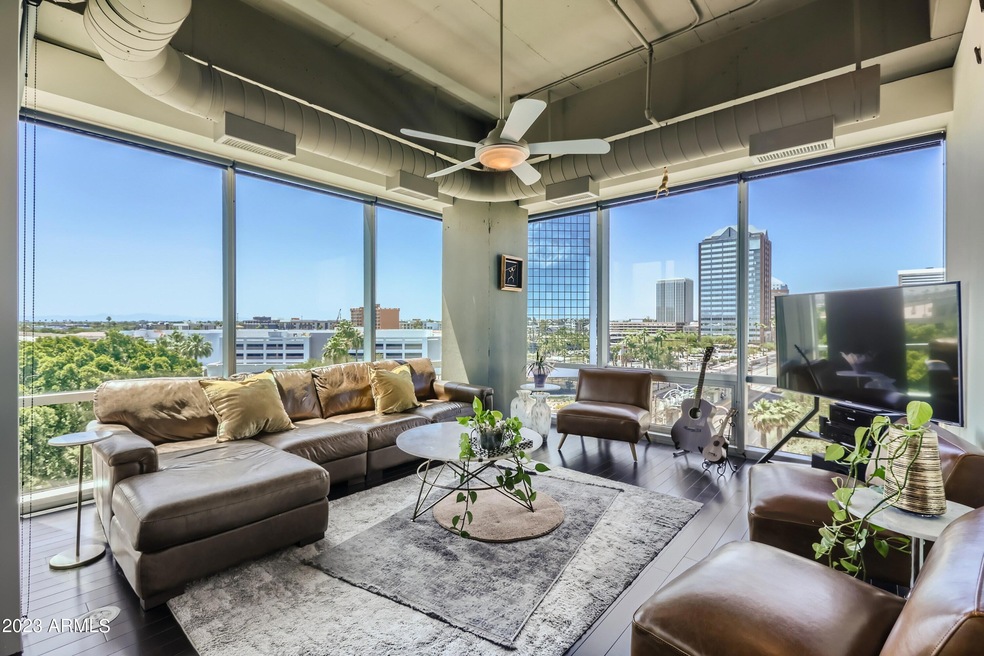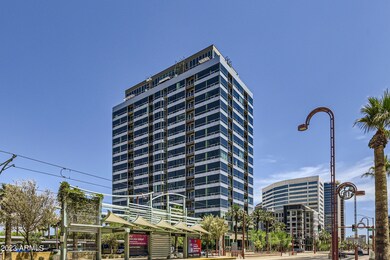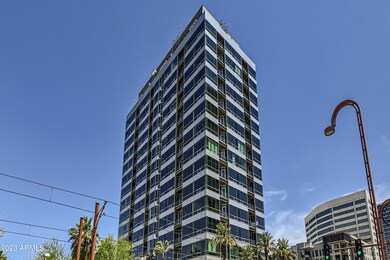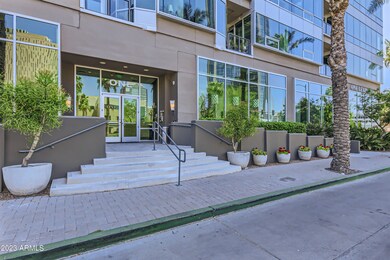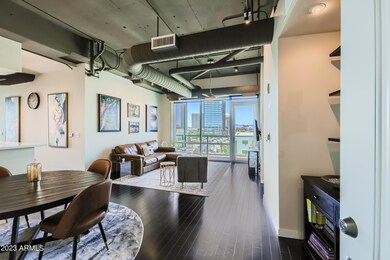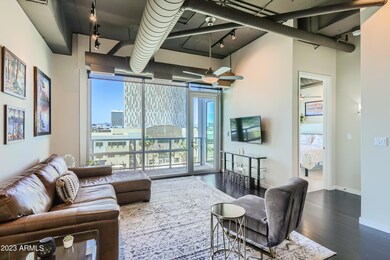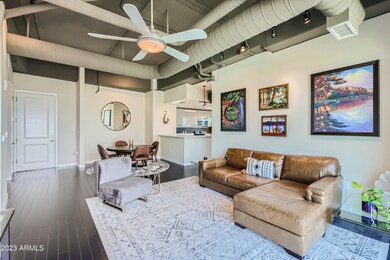
1 E Lexington Ave Unit 508 Phoenix, AZ 85012
Midtown Phoenix NeighborhoodEstimated Value: $681,000 - $877,000
Highlights
- Concierge
- 1-minute walk to Osborn/Central Ave
- Gated with Attendant
- Phoenix Coding Academy Rated A
- Fitness Center
- Gated Parking
About This Home
As of October 2023Extremely RARE Penthouse style condo boasting 3 bedrooms and 3 bathrooms with 2 impressive primary suites! Located in one of the most desirable high rises in Midtown Phoenix, One Lexington elegantly soars over Central Avenue! This 5th floor corner unit offers North and West facing balconies showcasing exquisite mountain and sunset views. Exceptional finishes include quartz counters, European soft close cabinetry, Bosch appliances, and upgraded bamboo flooring. Relax in the resort style heated salt water pool and spa. Well appointed workout facilities, lounge, club room, front desk concierge services and excellent security features make One Lexington a wonderful place to call home! Located just steps from the light rail with direct access to the airport, restaurants, museums, and downtown entertainment venues. this amazing unit comes with 3 parking spaces. This won't last long!
Property Details
Home Type
- Condominium
Est. Annual Taxes
- $5,820
Year Built
- Built in 2008
Lot Details
- 1,742
HOA Fees
- $1,392 Monthly HOA Fees
Parking
- 3 Car Garage
- Gated Parking
- Assigned Parking
- Community Parking Structure
Property Views
- City Lights
- Mountain
Home Design
- Contemporary Architecture
Interior Spaces
- 1,973 Sq Ft Home
- Ceiling height of 9 feet or more
- Triple Pane Windows
- Double Pane Windows
- Low Emissivity Windows
- Tinted Windows
- Mechanical Sun Shade
- Solar Screens
- Wood Flooring
- Built-In Microwave
Bedrooms and Bathrooms
- 3 Bedrooms
- Two Primary Bathrooms
- Primary Bathroom is a Full Bathroom
- 3 Bathrooms
- Dual Vanity Sinks in Primary Bathroom
- Bathtub With Separate Shower Stall
Location
- Property is near public transit
- Property is near a bus stop
Schools
- Encanto Elementary School
- Clarendon Middle School
- Central High School
Utilities
- Central Air
- Heating Available
- High Speed Internet
- Cable TV Available
Additional Features
- No Interior Steps
- Balcony
- End Unit
Listing and Financial Details
- Tax Lot 508
- Assessor Parcel Number 118-34-516
Community Details
Overview
- Association fees include insurance, sewer, ground maintenance, street maintenance, air conditioning and heating, trash, water, maintenance exterior
- Brown Management Association, Phone Number (602) 595-4850
- High-Rise Condominium
- Built by Macdonald Development
- One Lexington Ave Condominiums Aka Century Plaza C Subdivision
- 16-Story Property
Amenities
- Concierge
- Clubhouse
- Recreation Room
Recreation
- Fitness Center
- Heated Community Pool
- Community Spa
Security
- Gated with Attendant
Ownership History
Purchase Details
Purchase Details
Home Financials for this Owner
Home Financials are based on the most recent Mortgage that was taken out on this home.Purchase Details
Home Financials for this Owner
Home Financials are based on the most recent Mortgage that was taken out on this home.Purchase Details
Home Financials for this Owner
Home Financials are based on the most recent Mortgage that was taken out on this home.Purchase Details
Purchase Details
Home Financials for this Owner
Home Financials are based on the most recent Mortgage that was taken out on this home.Similar Homes in Phoenix, AZ
Home Values in the Area
Average Home Value in this Area
Purchase History
| Date | Buyer | Sale Price | Title Company |
|---|---|---|---|
| Stuart W Kent And Karolyn S Kent Family Trust | -- | None Listed On Document | |
| Kent Stuart W | $750,000 | Fidelity National Title Agency | |
| Logan Steven P | $750,000 | Great American Title | |
| Read James B | $540,000 | Great American Ttl Agcy Inc | |
| Strauss Marcy S | -- | None Available | |
| Stutzer Wayne | $452,000 | Fidelity Natl Title Ins Co |
Mortgage History
| Date | Status | Borrower | Loan Amount |
|---|---|---|---|
| Previous Owner | Kent Stuart W | $600,000 | |
| Previous Owner | Logan Steven P | $500,000 | |
| Previous Owner | Stutzer Wayne | $346,000 | |
| Previous Owner | Stutzer Wayne | $361,600 |
Property History
| Date | Event | Price | Change | Sq Ft Price |
|---|---|---|---|---|
| 10/05/2023 10/05/23 | Sold | $750,000 | -3.2% | $380 / Sq Ft |
| 08/25/2023 08/25/23 | Price Changed | $775,000 | -4.3% | $393 / Sq Ft |
| 08/03/2023 08/03/23 | Price Changed | $810,000 | -1.8% | $411 / Sq Ft |
| 07/27/2023 07/27/23 | Price Changed | $825,000 | +1.9% | $418 / Sq Ft |
| 07/27/2023 07/27/23 | Price Changed | $810,000 | -1.8% | $411 / Sq Ft |
| 06/22/2023 06/22/23 | For Sale | $825,000 | +52.8% | $418 / Sq Ft |
| 02/10/2020 02/10/20 | Sold | $540,000 | -14.3% | $274 / Sq Ft |
| 01/14/2020 01/14/20 | Pending | -- | -- | -- |
| 01/02/2020 01/02/20 | Price Changed | $629,900 | -3.1% | $319 / Sq Ft |
| 08/31/2019 08/31/19 | For Sale | $649,900 | -- | $329 / Sq Ft |
Tax History Compared to Growth
Tax History
| Year | Tax Paid | Tax Assessment Tax Assessment Total Assessment is a certain percentage of the fair market value that is determined by local assessors to be the total taxable value of land and additions on the property. | Land | Improvement |
|---|---|---|---|---|
| 2025 | $5,764 | $50,715 | -- | -- |
| 2024 | $5,548 | $48,300 | -- | -- |
| 2023 | $5,548 | $46,000 | $9,200 | $36,800 |
| 2022 | $5,820 | $46,000 | $9,200 | $36,800 |
| 2021 | $5,957 | $50,150 | $10,030 | $40,120 |
| 2020 | $6,585 | $47,110 | $9,420 | $37,690 |
| 2019 | $6,634 | $47,760 | $9,550 | $38,210 |
| 2018 | $6,395 | $51,610 | $10,320 | $41,290 |
| 2017 | $5,821 | $47,620 | $9,520 | $38,100 |
| 2016 | $5,595 | $45,180 | $9,030 | $36,150 |
| 2015 | $5,159 | $44,200 | $8,840 | $35,360 |
Agents Affiliated with this Home
-
Katie Baccus

Seller's Agent in 2023
Katie Baccus
Compass
(480) 206-4336
3 in this area
306 Total Sales
-
Kiley Hapner

Seller Co-Listing Agent in 2023
Kiley Hapner
Compass
(602) 663-4115
3 in this area
147 Total Sales
-
Julie Allen

Buyer's Agent in 2023
Julie Allen
eXp Realty
(732) 239-1028
1 in this area
142 Total Sales
-
Steven Brady

Buyer Co-Listing Agent in 2023
Steven Brady
eXp Realty
(888) 897-7821
1 in this area
82 Total Sales
-
Tracy Williamson

Seller's Agent in 2020
Tracy Williamson
Citiea
(602) 818-1481
23 Total Sales
Map
Source: Arizona Regional Multiple Listing Service (ARMLS)
MLS Number: 6570273
APN: 118-34-516
- 1 E Lexington Ave Unit 1108
- 1 E Lexington Ave Unit 1306
- 1 E Lexington Ave Unit 1209
- 1 E Lexington Ave Unit 1302
- 1 E Lexington Ave Unit 1001
- 1 E Lexington Ave Unit 503
- 1 E Lexington Ave Unit 701
- 1 E Lexington Ave Unit 410
- 3131 N Central Ave Unit 3004
- 3131 N Central Ave Unit 3009
- 3131 N Central Ave Unit 7002
- 3131 N Central Ave Unit 3001
- 3131 N Central Ave Unit 6015
- 3131 N Central Ave Unit 5022
- 3131 N Central Ave Unit 6014
- 3131 N Central Ave Unit 5017
- 3131 N Central Ave Unit 6022
- 3131 N Central Ave Unit 6017
- 3131 N Central Ave Unit 3012
- 3131 N Central Ave Unit 3013
- 1 E Lexington Ave Unit 201
- 1 E Lexington Ave Unit 1504
- 1 E Lexington Ave Unit 708
- 1 E Lexington Ave Unit 1008
- 1 E Lexington Ave Unit 505
- 1 E Lexington Ave Unit 808
- 1 E Lexington Ave Unit 510
- 1 E Lexington Ave Unit 1405
- 1 E Lexington Ave Unit 204
- 1 E Lexington Ave Unit 203
- 1 E Lexington Ave Unit 308
- 1 E Lexington Ave Unit 1103
- 1 E Lexington Ave Unit 911
- 1 E Lexington Ave Unit 810
- 1 E Lexington Ave Unit 1003
- 1 E Lexington Ave Unit 408
- 1 E Lexington Ave Unit 903
- 1 E Lexington Ave Unit 1010
- 1 E Lexington Ave Unit 1605
- 1 E Lexington Ave Unit 1604
