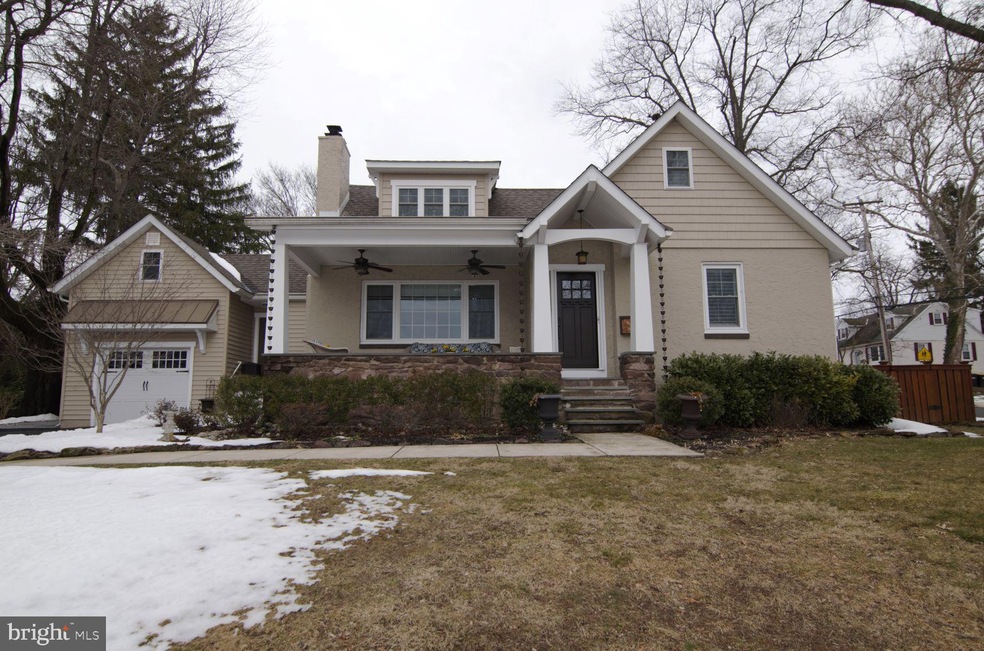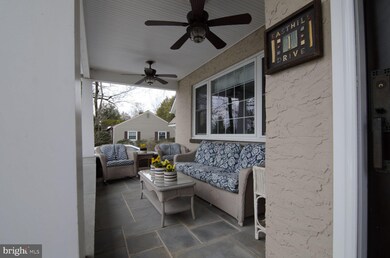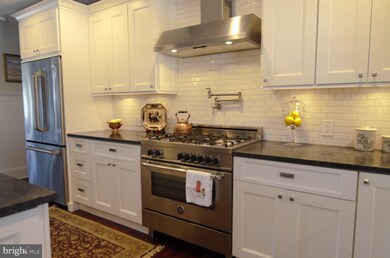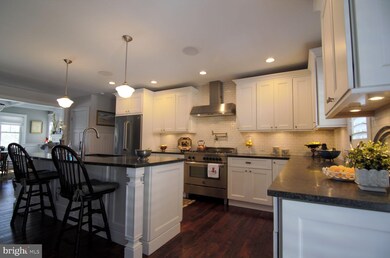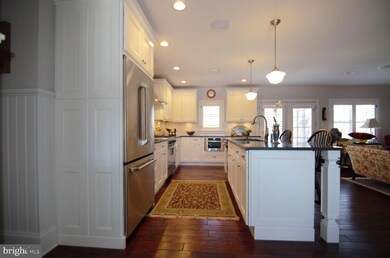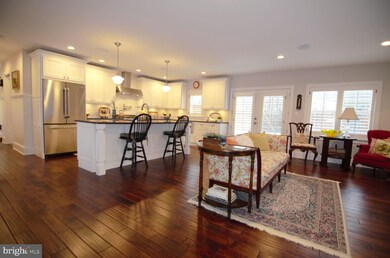
1 Easthill Dr Doylestown, PA 18901
Estimated Value: $893,000 - $1,269,000
Highlights
- Eat-In Gourmet Kitchen
- Commercial Range
- Colonial Architecture
- Linden El School Rated A
- Open Floorplan
- Pond
About This Home
As of April 2021Modern elegance and craftsman charm awaits as you enter past the copper rain chains to the covered front porch. The moment you open the front door into the foyer your will be in awe of this beautiful home with all the custom details. Inside the hand scraped wood floor creates a cohesive flow throughout the first floor which offers an open floor plan. The formal dining room features coffered ceilings, shadow boxes, gas fireplace, and custom built-ins. The gourmet Kitchen with large island, granite counter tops, tile backsplash, commercial 6 burner gas stove with pot filler, pantry, built in microwave drawer, stainless steel sink and built-in stainless refrigerator is open to the spacious and airy great room. Atrium doors lead from the great room to the back yard. Just down the hall is the powder room, mud room with laundry and second front entrance. The first-floor master suite with walk in closet outfitted with custom closet system. Master bath with Carrera marble, double vanity and spacious shower with a rain shower head complete the first floor. The second level features three unique bedrooms, a second walk in closet with custom closet system and full bath with Carrera marble counter tops and floor. The lower level also light and bright has a full walk out to the rear yard. An additional family room, office, and storage area complete the space. Attached garage with large room above with private entrance great for office, gym, studio, your choice. The outdoor space is an extension of the home featuring extensive hardscaping, cedar fence, paver walkways, pond, pergola, perennial gardens, flowering trees, and ground cover. Story book shed for storage and garden station/table complete the outdoor space. This home was a total rebuild plus addition in 2014 by Kinyon Custom Construction. Other features include a Gas high efficiency HVAC , plantation shutters, gutter guards, and ceiling fans on the front porch. Located in beautiful Doylestown Borough, it is short walking distance to downtown for shopping, dining, and cultural events. Award winning Central Bucks Schools.
Last Listed By
Long & Foster Real Estate, Inc. License #RS149046A Listed on: 03/06/2021

Home Details
Home Type
- Single Family
Est. Annual Taxes
- $7,725
Year Built
- Built in 1952 | Remodeled in 2014
Lot Details
- 0.3 Acre Lot
- Lot Dimensions are 110.00 x 120.00
- Wood Fence
- Stone Retaining Walls
- Landscaped
- Extensive Hardscape
- Corner Lot
- Open Lot
- Wooded Lot
- Back Yard Fenced, Front and Side Yard
- Property is in excellent condition
- Property is zoned R1
Parking
- 1 Car Attached Garage
- 3 Driveway Spaces
- Parking Storage or Cabinetry
- Front Facing Garage
- Garage Door Opener
- On-Street Parking
- Off-Street Parking
Home Design
- Colonial Architecture
- Plaster Walls
- Frame Construction
- Shingle Roof
- Stone Siding
- Vinyl Siding
- Concrete Perimeter Foundation
- Stucco
Interior Spaces
- Property has 2 Levels
- Open Floorplan
- Built-In Features
- Chair Railings
- Crown Molding
- Wainscoting
- Beamed Ceilings
- Recessed Lighting
- Fireplace With Glass Doors
- Fireplace Mantel
- Gas Fireplace
- Window Treatments
- Atrium Doors
- Entrance Foyer
- Great Room
- Family Room Off Kitchen
- Formal Dining Room
- Den
- Garden Views
- Storm Windows
Kitchen
- Eat-In Gourmet Kitchen
- Commercial Range
- Range Hood
- Built-In Microwave
- Ice Maker
- Dishwasher
- Stainless Steel Appliances
- Kitchen Island
- Upgraded Countertops
- Disposal
Flooring
- Wood
- Carpet
- Marble
Bedrooms and Bathrooms
- En-Suite Primary Bedroom
- En-Suite Bathroom
- Walk-In Closet
- Soaking Tub
- Bathtub with Shower
- Walk-in Shower
Laundry
- Laundry Room
- Laundry on main level
- Front Loading Dryer
- Front Loading Washer
Partially Finished Basement
- Walk-Up Access
- Interior and Exterior Basement Entry
- Sump Pump
- Shelving
- Basement Windows
Eco-Friendly Details
- Energy-Efficient Appliances
- Energy-Efficient Windows
Outdoor Features
- Pond
- Patio
- Exterior Lighting
- Outbuilding
- Rain Gutters
- Porch
Schools
- Linden Elementary School
- Lenape Middle School
- Central Bucks High School West
Utilities
- Forced Air Heating and Cooling System
- Vented Exhaust Fan
- 200+ Amp Service
- Electric Water Heater
- Cable TV Available
Community Details
- No Home Owners Association
Listing and Financial Details
- Tax Lot 306
- Assessor Parcel Number 08-009-306
Ownership History
Purchase Details
Home Financials for this Owner
Home Financials are based on the most recent Mortgage that was taken out on this home.Purchase Details
Home Financials for this Owner
Home Financials are based on the most recent Mortgage that was taken out on this home.Purchase Details
Home Financials for this Owner
Home Financials are based on the most recent Mortgage that was taken out on this home.Similar Homes in Doylestown, PA
Home Values in the Area
Average Home Value in this Area
Purchase History
| Date | Buyer | Sale Price | Title Company |
|---|---|---|---|
| Walsh Barry R | $1,052,000 | Sage Premier Settlements | |
| Griffiths John W | $720,000 | None Available | |
| Fasano Charles J | $355,000 | None Available |
Mortgage History
| Date | Status | Borrower | Loan Amount |
|---|---|---|---|
| Open | Walsh Barry R | $752,000 | |
| Previous Owner | Griffiths Jack | $250,000 | |
| Previous Owner | Griffiths John W | $260,000 |
Property History
| Date | Event | Price | Change | Sq Ft Price |
|---|---|---|---|---|
| 04/30/2021 04/30/21 | Sold | $1,052,000 | +10.7% | $345 / Sq Ft |
| 03/09/2021 03/09/21 | Pending | -- | -- | -- |
| 03/06/2021 03/06/21 | For Sale | $949,900 | +31.9% | $311 / Sq Ft |
| 07/31/2014 07/31/14 | Sold | $720,000 | -2.6% | $239 / Sq Ft |
| 07/11/2014 07/11/14 | Pending | -- | -- | -- |
| 06/11/2014 06/11/14 | Price Changed | $739,000 | -3.9% | $245 / Sq Ft |
| 04/28/2014 04/28/14 | For Sale | $769,000 | +116.6% | $255 / Sq Ft |
| 06/28/2013 06/28/13 | Sold | $355,000 | 0.0% | $177 / Sq Ft |
| 04/17/2013 04/17/13 | Pending | -- | -- | -- |
| 04/01/2013 04/01/13 | For Sale | $355,000 | -- | $177 / Sq Ft |
Tax History Compared to Growth
Tax History
| Year | Tax Paid | Tax Assessment Tax Assessment Total Assessment is a certain percentage of the fair market value that is determined by local assessors to be the total taxable value of land and additions on the property. | Land | Improvement |
|---|---|---|---|---|
| 2024 | $8,314 | $46,150 | $9,080 | $37,070 |
| 2023 | $7,921 | $46,150 | $9,080 | $37,070 |
| 2022 | $7,811 | $46,150 | $9,080 | $37,070 |
| 2021 | $7,725 | $46,150 | $9,080 | $37,070 |
| 2020 | $7,640 | $46,150 | $9,080 | $37,070 |
| 2019 | $7,556 | $46,150 | $9,080 | $37,070 |
| 2018 | $7,464 | $46,150 | $9,080 | $37,070 |
| 2017 | $7,385 | $46,150 | $9,080 | $37,070 |
| 2016 | $7,385 | $46,150 | $9,080 | $37,070 |
| 2015 | -- | $46,150 | $9,080 | $37,070 |
| 2014 | -- | $27,200 | $9,080 | $18,120 |
Agents Affiliated with this Home
-
Barbara McCambridge

Seller's Agent in 2021
Barbara McCambridge
Long & Foster
(215) 262-0930
4 in this area
42 Total Sales
-

Buyer's Agent in 2021
James Robinson
Quaint Oak Real Estate
(215) 850-6800
-
Leigh Nunno

Seller's Agent in 2014
Leigh Nunno
Iron Valley Real Estate Doylestown
(215) 262-6102
19 in this area
68 Total Sales
-
Jaimie Meehan

Seller Co-Listing Agent in 2014
Jaimie Meehan
Iron Valley Real Estate Doylestown
(215) 340-5700
12 in this area
73 Total Sales
-
N
Seller's Agent in 2013
Nancy Presti
BHHS Fox & Roach
Map
Source: Bright MLS
MLS Number: PABU521358
APN: 08-009-306
