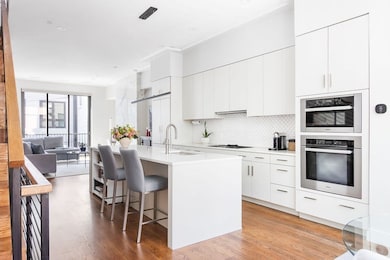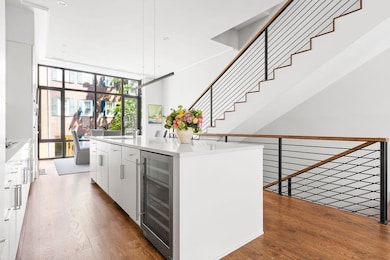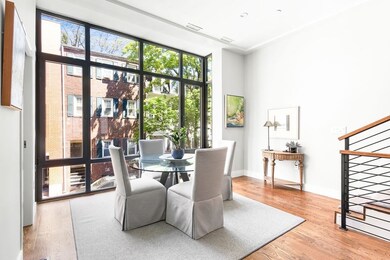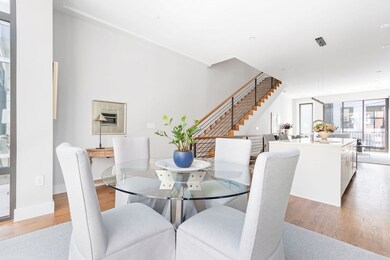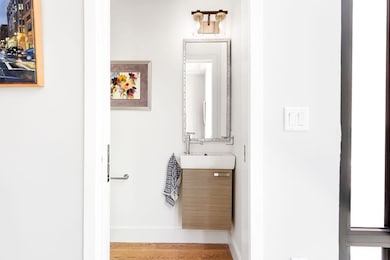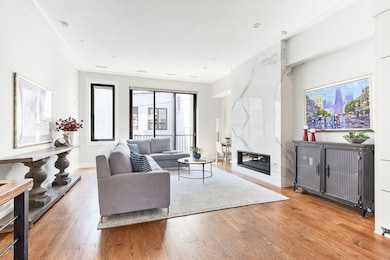
1 Edgerly Place Unit 13 Boston, MA 02116
Estimated payment $19,925/month
Highlights
- Medical Services
- 4-minute walk to Arlington Station
- Property is near public transit
- City View
- Deck
- 1-minute walk to Bay Village Park
About This Home
Elegant contemporary townhome condominium nestled on Edgerly Place in Boston’s charming Bay Village neighborhood. Entering directly from its private garage, the unit travels 3 floors endlessly expanding to soaring ceilings, wide open spaces designed for entertaining, masterful cooking, and classy living. Offering 3 bedrooms, 3.5 baths, a stunning layout drenched in natural light, some of the finest finishes you’ll find in town, electric auto charging access, and a private roof deck and rear patio/garden. Only steps away from amazing restaurants and cafes, the Boston Public Garden, and some of the best shopping opportunities in the city.
Open House Schedule
-
Sunday, July 13, 202512:00 to 2:00 pm7/13/2025 12:00:00 PM +00:007/13/2025 2:00:00 PM +00:00Add to Calendar
Townhouse Details
Home Type
- Townhome
Est. Annual Taxes
- $34,126
Year Built
- Built in 2021
HOA Fees
- $521 Monthly HOA Fees
Parking
- 1 Car Attached Garage
- Garage Door Opener
Home Design
- Brick Exterior Construction
- Rubber Roof
Interior Spaces
- 2,373 Sq Ft Home
- 3-Story Property
- 1 Fireplace
- Wood Flooring
- City Views
- Laundry in unit
Bedrooms and Bathrooms
- 3 Bedrooms
Outdoor Features
- Deck
- Enclosed patio or porch
Utilities
- Forced Air Heating and Cooling System
- High Speed Internet
Additional Features
- Two or More Common Walls
- Property is near public transit
Listing and Financial Details
- Assessor Parcel Number W:05 P:00775 S:024,5233493
Community Details
Overview
- Association fees include sewer, insurance, ground maintenance, snow removal
- 9 Units
- The Edgerly Community
Amenities
- Medical Services
- Shops
Recreation
- Park
- Jogging Path
- Bike Trail
Map
Home Values in the Area
Average Home Value in this Area
Property History
| Date | Event | Price | Change | Sq Ft Price |
|---|---|---|---|---|
| 07/11/2025 07/11/25 | Pending | -- | -- | -- |
| 07/09/2025 07/09/25 | Price Changed | $2,998,500 | -8.2% | $1,264 / Sq Ft |
| 06/04/2025 06/04/25 | For Sale | $3,268,000 | 0.0% | $1,377 / Sq Ft |
| 05/23/2025 05/23/25 | Pending | -- | -- | -- |
| 05/21/2025 05/21/25 | For Sale | $3,268,000 | -- | $1,377 / Sq Ft |
Similar Homes in the area
Source: MLS Property Information Network (MLS PIN)
MLS Number: 73378054
- 18 Melrose St Unit PH
- 33 Fayette St
- 67 Church St Unit 1
- 67 Church St Unit PH6
- 23 Piedmont St
- 10 Melrose St Unit 3
- 3 Melrose St Unit 3
- 40 Isabella St Unit 4W
- 80 Broadway Unit 3D
- 90 Broadway Unit 2C
- 3 Appleton St Unit 202
- 82 Berkeley St Unit 5
- 1 Charles St S Unit 604
- 1 Charles St S Unit 602
- 1 Charles St S Unit 910
- 1 Charles St S Unit 3F
- 5 Appleton St Unit 2D
- 300 Boylston St Unit 1206
- 300 Boylston St Unit 5O5
- 300 Boylston St Unit 714

