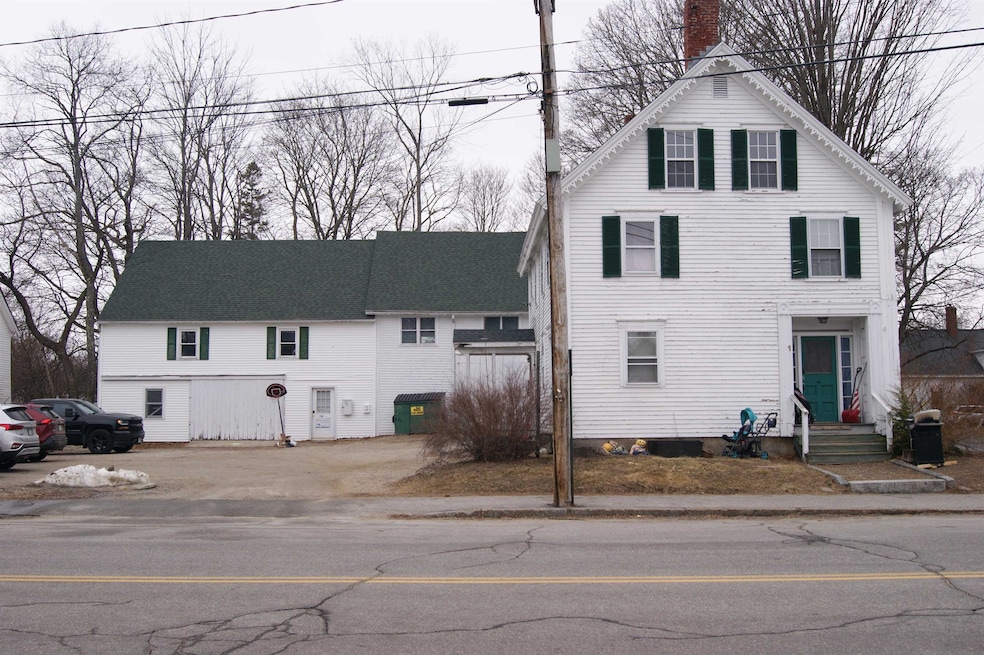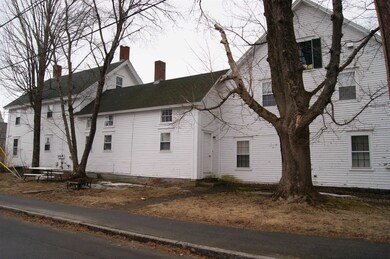1 Elm St Pittsfield, NH 03263
Estimated payment $2,735/month
Highlights
- Farmhouse Style Home
- Forced Air Heating and Cooling System
- High Speed Internet
- Corner Lot
- 2 Car Garage
- Walk-Up Access
About This Home
Discover the endless possibilities in this Downtown Pittsfield gem! Featuring a spacious layout ideal for multi-floor living, this property comes equipped with kitchens on each level, making it perfect for a large family or flexible living arrangements. Boasting ample garage and workshop space, along with a separate office area, it’s an excellent fit for hobbyists, entrepreneurs, or anyone looking to run a business from home. With 4+ off-street parking spots, convenience is key. Bring your creativity and vision to transform this versatile property into your dream home or a lucrative investment opportunity. Home has a special exception with the town to convert to a multifamily. Don’t miss out on this rare find!
Home Details
Home Type
- Single Family
Est. Annual Taxes
- $8,692
Year Built
- Built in 1850
Lot Details
- 0.34 Acre Lot
- Corner Lot
- Property is zoned Urban
Parking
- 2 Car Garage
- Dirt Driveway
Home Design
- Farmhouse Style Home
- Stone Foundation
- Shingle Roof
Interior Spaces
- Property has 2.5 Levels
- Basement
- Walk-Up Access
Bedrooms and Bathrooms
- 4 Bedrooms
- 3 Full Bathrooms
Location
- City Lot
Utilities
- Forced Air Heating and Cooling System
- High Speed Internet
Listing and Financial Details
- Tax Lot 76
- Assessor Parcel Number 03
Map
Home Values in the Area
Average Home Value in this Area
Tax History
| Year | Tax Paid | Tax Assessment Tax Assessment Total Assessment is a certain percentage of the fair market value that is determined by local assessors to be the total taxable value of land and additions on the property. | Land | Improvement |
|---|---|---|---|---|
| 2024 | $8,591 | $287,600 | $52,500 | $235,100 |
| 2023 | $7,181 | $287,600 | $52,500 | $235,100 |
| 2022 | $6,839 | $287,600 | $52,500 | $235,100 |
| 2020 | $7,109 | $287,600 | $52,500 | $235,100 |
| 2019 | $9,424 | $286,800 | $38,700 | $248,100 |
| 2018 | $9,565 | $286,800 | $38,700 | $248,100 |
| 2017 | $9,596 | $286,800 | $38,700 | $248,100 |
| 2016 | $9,249 | $286,800 | $38,700 | $248,100 |
| 2015 | $8,684 | $286,800 | $38,700 | $248,100 |
| 2014 | $7,679 | $263,600 | $46,400 | $217,200 |
| 2013 | $8,400 | $272,900 | $46,400 | $226,500 |
Property History
| Date | Event | Price | Change | Sq Ft Price |
|---|---|---|---|---|
| 03/19/2025 03/19/25 | For Sale | $359,900 | -- | $61 / Sq Ft |
Purchase History
| Date | Type | Sale Price | Title Company |
|---|---|---|---|
| Warranty Deed | $100,000 | -- | |
| Warranty Deed | $100,000 | -- |
Mortgage History
| Date | Status | Loan Amount | Loan Type |
|---|---|---|---|
| Previous Owner | $100,000 | Commercial |
Source: PrimeMLS
MLS Number: 5032766
APN: PTFD-000003-000000-000076-U000000
- 20 Depot St
- 4 Franklin St
- 8 Depot St
- 76 River Rd
- 16 Manchester St Unit 2
- 33 S Main St
- 65 Leavitt Rd Unit 13
- 97 Fairview Dr
- 181 Loudon Rd
- 148 Deer Meadow Rd
- 58 Wildwood Dr
- 127 Kaime Rd
- Lot 116 Webster Mills Rd Unit 116
- 0 Dowboro Rd
- L33 Province Rd
- 74 Swiggey Brook Rd
- 260 Garland Rd
- 3 Swiggey Brook Rd
- 1 Swiggey Brook Rd
- Lot 16-4 Catamount Rd







