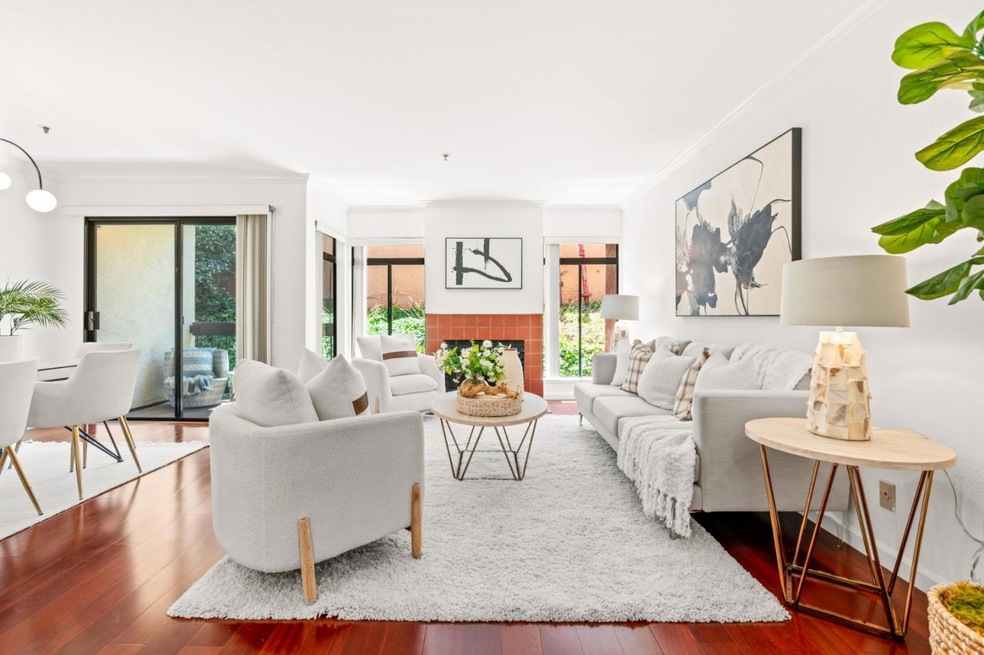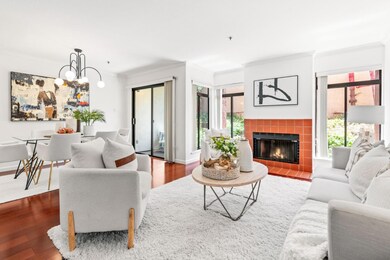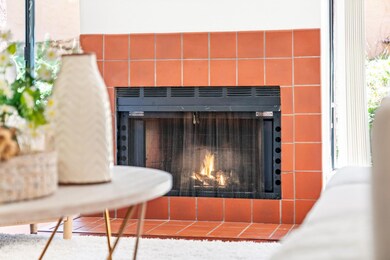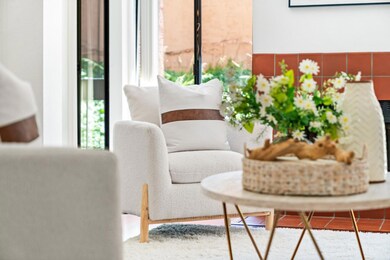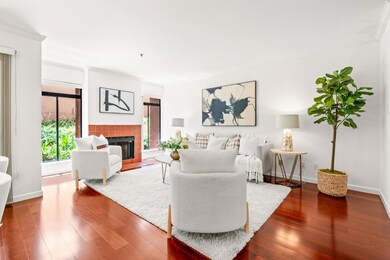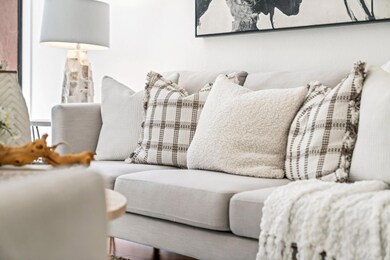
1 Elm St Unit 108 San Carlos, CA 94070
Cordes NeighborhoodHighlights
- Gated with Attendant
- Pool and Spa
- Balcony
- Arundel Elementary School Rated A
- City Lights View
- Open to Family Room
About This Home
As of June 2025This truly captivating 2 bed, 2.5 bath townhome-style condo nestled in the City of Good Living. Minutes from downtown San Carlos, no neighbors above and below. Entertain in style with a granite-countered kitchen, stainless steel appliances, and a formal dining room. The open living room flows seamlessly to a private patio, ideal for outdoor relaxation. Convenience is key with a functional powder room, in-unit laundry, and ample storage. Upstairs, discover an expansive primary bedroom with high ceilings and a walk-in closet, complemented by a guest bedroom with its own ensuite bath. Enjoy the light-filled ambiance, freshly painted interior, and hardwood flooring throughout. This home includes 2 assigned parking spaces in a secured garage and extra individual storage space. Low HOA with resort-like amenities include a courtyard, pool, clubhouse, and more. Just moments away from Laurel St. restaurants, shops, parks, library, top-rated schools, Caltrain, and easy access to HWY 101. Discover luxurious living with convenience and charm in every detail.
Last Agent to Sell the Property
KW Advisors License #70010161 Listed on: 07/11/2024
Townhouse Details
Home Type
- Townhome
Est. Annual Taxes
- $3,172
Year Built
- Built in 1981
HOA Fees
- $560 Monthly HOA Fees
Parking
- 2 Car Garage
Interior Spaces
- 1,330 Sq Ft Home
- 2-Story Property
- Living Room with Fireplace
- City Lights Views
Kitchen
- Open to Family Room
- Eat-In Kitchen
- Gas Oven
- Range Hood
- Dishwasher
Bedrooms and Bathrooms
- 2 Bedrooms
- Walk-In Closet
Laundry
- Dryer
- Washer
Home Security
Outdoor Features
- Pool and Spa
- Balcony
Additional Features
- Security Fence
- Forced Air Heating System
Listing and Financial Details
- Assessor Parcel Number 111-570-010
Community Details
Overview
- Association fees include pool spa or tennis
- Spring Valley Condominium Association
Recreation
- Community Pool
Security
- Gated with Attendant
- Fire and Smoke Detector
Ownership History
Purchase Details
Home Financials for this Owner
Home Financials are based on the most recent Mortgage that was taken out on this home.Purchase Details
Home Financials for this Owner
Home Financials are based on the most recent Mortgage that was taken out on this home.Purchase Details
Home Financials for this Owner
Home Financials are based on the most recent Mortgage that was taken out on this home.Similar Home in San Carlos, CA
Home Values in the Area
Average Home Value in this Area
Purchase History
| Date | Type | Sale Price | Title Company |
|---|---|---|---|
| Grant Deed | $1,045,000 | Old Republic Title | |
| Grant Deed | $1,020,000 | First American Title | |
| Interfamily Deed Transfer | -- | None Available |
Mortgage History
| Date | Status | Loan Amount | Loan Type |
|---|---|---|---|
| Open | $806,501 | New Conventional | |
| Previous Owner | $767,000 | New Conventional | |
| Previous Owner | $395,800 | New Conventional | |
| Previous Owner | $386,000 | New Conventional | |
| Previous Owner | $386,000 | New Conventional | |
| Previous Owner | $289,000 | New Conventional | |
| Previous Owner | $235,000 | Unknown | |
| Previous Owner | $175,500 | Unknown | |
| Previous Owner | $50,000 | Stand Alone Second |
Property History
| Date | Event | Price | Change | Sq Ft Price |
|---|---|---|---|---|
| 06/04/2025 06/04/25 | Sold | $1,045,000 | -0.5% | $786 / Sq Ft |
| 05/12/2025 05/12/25 | Pending | -- | -- | -- |
| 03/27/2025 03/27/25 | For Sale | $1,050,000 | 0.0% | $789 / Sq Ft |
| 10/28/2024 10/28/24 | Off Market | $4,250 | -- | -- |
| 09/25/2024 09/25/24 | For Rent | $4,250 | 0.0% | -- |
| 08/21/2024 08/21/24 | Sold | $1,020,000 | +13.5% | $767 / Sq Ft |
| 08/02/2024 08/02/24 | Pending | -- | -- | -- |
| 07/11/2024 07/11/24 | For Sale | $899,000 | -- | $676 / Sq Ft |
Tax History Compared to Growth
Tax History
| Year | Tax Paid | Tax Assessment Tax Assessment Total Assessment is a certain percentage of the fair market value that is determined by local assessors to be the total taxable value of land and additions on the property. | Land | Improvement |
|---|---|---|---|---|
| 2025 | $3,172 | $1,040,400 | $312,120 | $728,280 |
| 2023 | $3,172 | $283,057 | $56,599 | $226,458 |
| 2022 | $3,189 | $277,508 | $55,490 | $222,018 |
| 2021 | $3,107 | $272,067 | $54,402 | $217,665 |
| 2020 | $3,070 | $269,279 | $53,845 | $215,434 |
| 2019 | $2,927 | $264,000 | $52,790 | $211,210 |
| 2018 | $2,861 | $258,824 | $51,755 | $207,069 |
| 2017 | $2,805 | $253,750 | $50,741 | $203,009 |
| 2016 | $2,724 | $248,776 | $49,747 | $199,029 |
| 2015 | $2,710 | $245,040 | $49,000 | $196,040 |
| 2014 | $2,518 | $240,241 | $48,041 | $192,200 |
Agents Affiliated with this Home
-
Alice Chakhmazova

Seller's Agent in 2025
Alice Chakhmazova
Coldwell Banker Realty
(408) 605-1510
2 in this area
37 Total Sales
-
Andrei Savastru
A
Seller Co-Listing Agent in 2025
Andrei Savastru
Coldwell Banker Realty
(650) 830-1830
2 in this area
12 Total Sales
-
Xiaqin Gu

Buyer's Agent in 2025
Xiaqin Gu
Coldwell Banker Realty
(650) 283-6490
1 in this area
61 Total Sales
-
Wen Guo RE Group

Seller's Agent in 2024
Wen Guo RE Group
KW Advisors
(650) 817-5000
5 in this area
322 Total Sales
Map
Source: MLSListings
MLS Number: ML81971555
APN: 111-570-010
- 64 Laurel St
- 1564 Molitor Rd
- 372 Elm St
- 520 El Camino Real Unit 308
- 520 El Camino Real Unit 202
- 520 El Camino Real Unit 201
- 224 Lyndhurst Ave
- 21 Highland Ave
- 560 El Camino Real Unit 204
- 560 El Camino Real Unit 303
- 560 El Camino Real Unit 308
- 1432 San Carlos Ave Unit 4
- 45 Shelford Ave
- 476 Wellington Dr
- 618 Walnut St Unit 403
- 657 Walnut St Unit 325
- 657 Walnut St Unit 301
- 1220 Chula Vista Dr
- 895 Laurel Ave
- 1245 Chula Vista Dr
