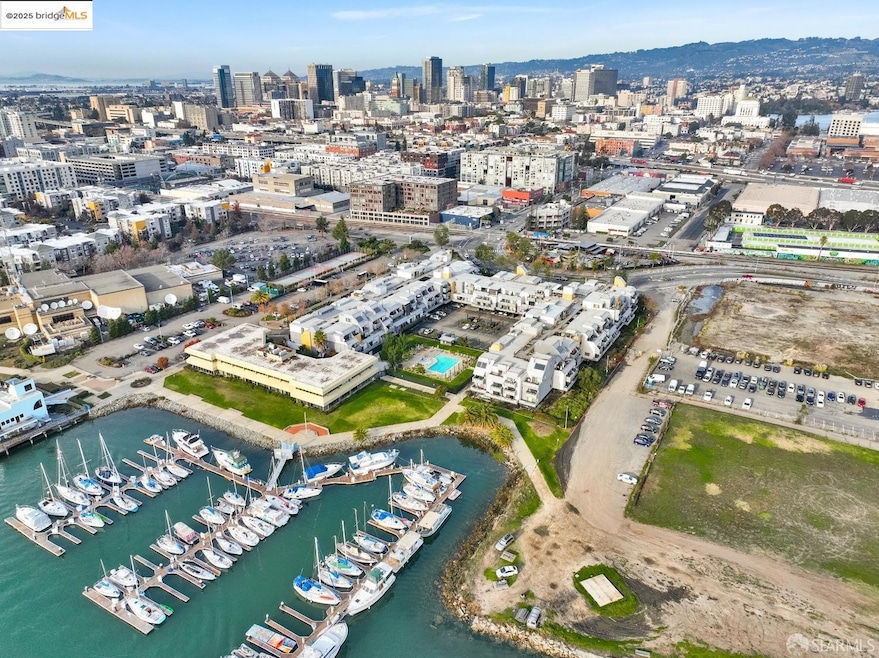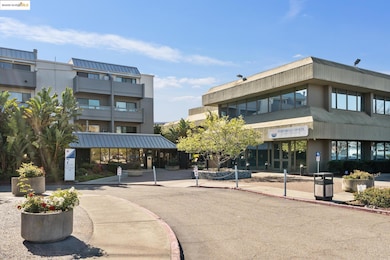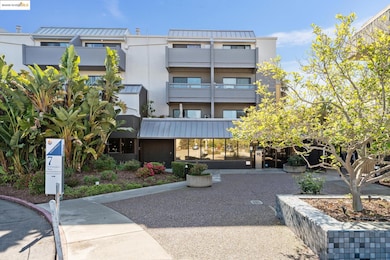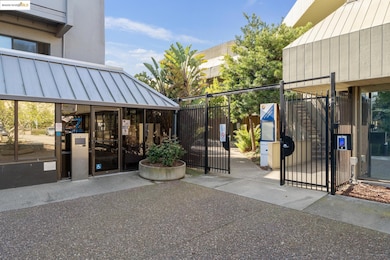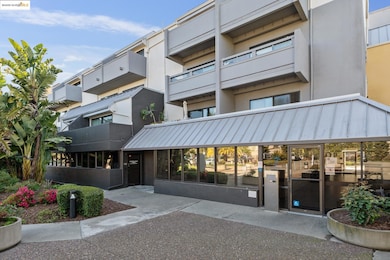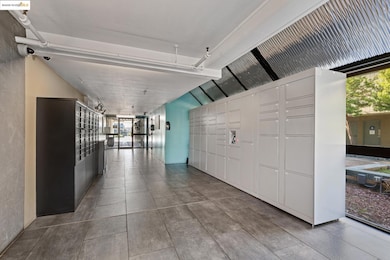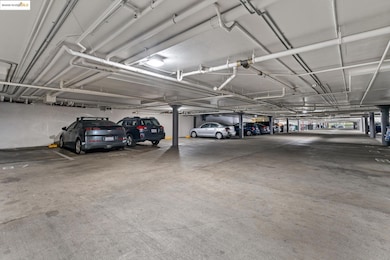1 Embarcadero W Unit 161 Oakland, CA 94607
Jack London Square NeighborhoodEstimated payment $2,867/month
Highlights
- Marina
- Marina View
- In Ground Pool
- Lincoln Elementary School Rated 10
- Fitness Center
- 1-minute walk to Estuary Park
About This Home
Step into the vibrant energy of Oakland's Jack London Square with this stylish and affordable starter condo perfectly located just steps from the marina and the scenic San Francisco Bay Trail. Bright 1-bed, 1-bath open floor plan condo with hardwood floors, stainless steel appliances, and a private balcony offering stunning marina and hill views. Located in the resort-style Portobello community, enjoy access to pool, hot tub, sauna, gym, tennis courts, clubhouse, and more. Includes 1 parking spot, concierge service, package lockers, bike storage, and night security. Pet-friendly and professionally managed with on-site staff. Steps from the SF Bay Trail and walking distance to Jack London Square's dining, shopping, and entertainment. Close to BART, Amtrak, ferry, and I-880 for easy commuting. Make an offer today, this gem won't last!
Listing Agent
Mharla Simmons
Mharla Simmons, Broker License #01323229 Listed on: 09/16/2025
Property Details
Home Type
- Condominium
Est. Annual Taxes
- $7,184
Year Built
- Built in 1974
Lot Details
- Waterfront
- Landscaped
HOA Fees
- $692 Monthly HOA Fees
Parking
- 1 Parking Space Included
- Parking Available
- Guest Parking
- Assigned Parking
Property Views
- Marina
- Hills
Home Design
- Wood Siding
- Stucco Exterior
Interior Spaces
- 668 Sq Ft Home
- 1-Story Property
- Family Room
Kitchen
- Built-In Range
- Dishwasher
- Disposal
Flooring
- Laminate
- Tile
Bedrooms and Bathrooms
- 1 Bedroom
- 1 Full Bathroom
Home Security
- Security Gate
- Intercom
- Front Gate
Pool
- In Ground Pool
- Heated Spa
- Outdoor Pool
Outdoor Features
- Outdoor Storage
Utilities
- Individual Controls for Heating
- Wall Furnace
- Baseboard Heating
- Separate Meters
Community Details
Overview
- Association fees include reserves, trash, management fee, common area maintenance, ground maintenance, exterior maintenance
- 200 Units
- Portobello HOA, Phone Number (415) 495-4739
- Portabello Community
- Jack London Subdivision
Amenities
- Sauna
- Clubhouse
- Laundry Facilities
Recreation
- Marina
- Tennis Courts
- Fitness Center
- Community Pool
- Trails
Pet Policy
- Pets Allowed
Security
- Controlled Access
- Gated Community
Map
Home Values in the Area
Average Home Value in this Area
Tax History
| Year | Tax Paid | Tax Assessment Tax Assessment Total Assessment is a certain percentage of the fair market value that is determined by local assessors to be the total taxable value of land and additions on the property. | Land | Improvement |
|---|---|---|---|---|
| 2025 | $7,184 | $416,640 | $124,992 | $291,648 |
| 2024 | $7,184 | $408,473 | $122,542 | $285,931 |
| 2023 | $7,469 | $400,464 | $120,139 | $280,325 |
| 2022 | $7,083 | $392,612 | $117,783 | $274,829 |
| 2021 | $6,711 | $384,915 | $115,474 | $269,441 |
| 2020 | $6,637 | $380,970 | $114,291 | $266,679 |
| 2019 | $6,349 | $373,503 | $112,051 | $261,452 |
| 2018 | $6,217 | $366,180 | $109,854 | $256,326 |
| 2017 | $4,892 | $279,522 | $79,863 | $199,659 |
| 2016 | $4,678 | $274,043 | $78,298 | $195,745 |
| 2015 | $4,649 | $269,928 | $77,122 | $192,806 |
| 2014 | $3,714 | $200,000 | $60,000 | $140,000 |
Property History
| Date | Event | Price | List to Sale | Price per Sq Ft |
|---|---|---|---|---|
| 09/16/2025 09/16/25 | For Sale | $299,000 | -- | $448 / Sq Ft |
Purchase History
| Date | Type | Sale Price | Title Company |
|---|---|---|---|
| Grant Deed | $359,000 | Old Republic Title Company | |
| Grant Deed | $224,000 | Fidelity National Title Co | |
| Grant Deed | -- | Fidelity National Title Co | |
| Grant Deed | $181,000 | First American Title Guarant |
Mortgage History
| Date | Status | Loan Amount | Loan Type |
|---|---|---|---|
| Previous Owner | $179,200 | Purchase Money Mortgage | |
| Previous Owner | $173,600 | Purchase Money Mortgage | |
| Previous Owner | $171,950 | Purchase Money Mortgage | |
| Closed | $44,800 | No Value Available |
Source: bridgeMLS
MLS Number: 41111716
APN: 018-0506-185-00
- 5 Embarcadero W Unit 129
- 5 Embarcadero W Unit 130
- 7 Embarcadero W Unit 115
- 3 Embarcadero W Unit 233
- 311 Oak St Unit PH4
- 311 Oak St Unit 337
- 311 Oak St Unit 729
- 311 Oak St Unit 301
- 311 Oak St Unit PH25
- 311 Oak St Unit 801
- 200 2nd St Unit 309
- 200 2nd St Unit 503
- 247 4th St Unit 202
- 247 4th St Unit 206
- 288 3rd St Unit 507
- 311 2nd St Unit 311
- 311 2nd St Unit 405
- 625 Madison St Unit 107
- 165 7th St Unit 204
- 311 4th St Unit 301
- 3 Embarcadero W Unit 3 Embarcadero W #334
- 101 Embarcadero W
- 311 Oak St Unit 518
- 311 Oak St Unit 104
- 311 Oak St Unit 506
- 311 Oak St Unit 803
- 311 Oak St Unit 724
- 150 4th St
- 412 Madison St
- 240 3rd St
- 40 Harrison St
- 311 2nd St Unit 5th floor
- 1350 Marina Village Pkwy
- 402 Webster St Unit 1
- 37 8th Ave
- 260 Brooklyn Basin Way
- 1100 Pacific Marina
- 219 9th Ave
- 169 11th St
- 233 Broadway
