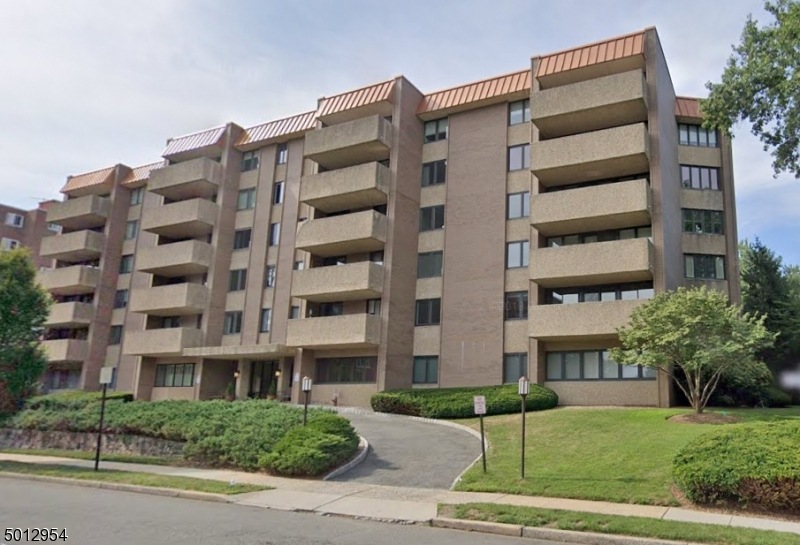
$495,000
- 2 Beds
- 1 Bath
- 950 Sq Ft
- 133 Summit Ave
- Unit 2
- Summit, NJ
The first co-op in New Jersey, this first floor unit in the Summit Parmley building features first floor living in a desirable downtown location. In addition to the recently renovated open-concept kitchen, other upgrades include a newer electrical panel and oak floors in the Living / Dining Rooms and front foyer. There are two generous sized bedrooms, one features five closets. Other innumerable
STEPHEN DUFF KELLER WILLIAMS REALTY
