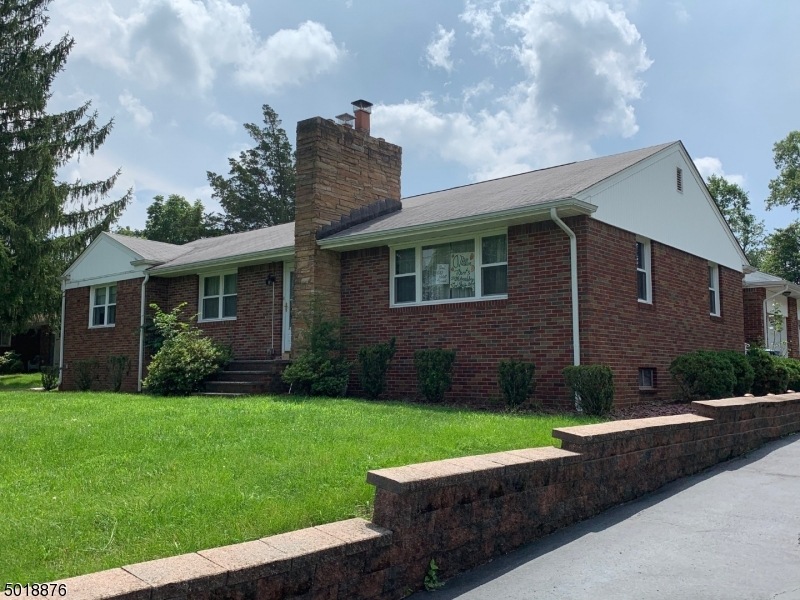
1 Fairfield Rd Somerset, NJ 08873
Somerset NeighborhoodEstimated Value: $471,000 - $580,376
Highlights
- Recreation Room
- Wood Flooring
- Workshop
- Ranch Style House
- Corner Lot
- Formal Dining Room
About This Home
As of November 2020Owner built. 3 BR 1 1/2 BA Brick Ranch on raised corner lot, plenty of parking, 2 car garage, partially finished basement with workshop. Wood floors. Must see home! Many unique features i.e. Dressing room with closets and built in dresser. Retro Eat-In Kitchen with storage galore. Living Room with Wood Burning Fireplace. Formal Dining Room off Kitchen with separate entrance from DeMott Lane Driveway. Can also enter driveway from Fairfield Rd. Full bath has double sink vanity, plus 2 showers; handicap and regular stall shower. Basement has workshop, tool area, game area, W/D, slop sink, additional cabinetry, Lennox Furnace, Guardian W/H, and Knotty Pine shelving.
Home Details
Home Type
- Single Family
Est. Annual Taxes
- $6,876
Year Built
- Built in 1950
Lot Details
- 0.51 Acre Lot
- Corner Lot
Parking
- 2 Car Attached Garage
- Inside Entrance
- Private Driveway
Home Design
- Ranch Style House
- Brick Exterior Construction
- Tile
Interior Spaces
- 1,245 Sq Ft Home
- Wood Burning Fireplace
- Living Room with Fireplace
- Formal Dining Room
- Recreation Room
- Workshop
- Utility Room
- Laundry Room
- Partially Finished Basement
- Garage Access
- Attic Fan
Kitchen
- Eat-In Country Kitchen
- Butlers Pantry
Flooring
- Wood
- Vinyl
Bedrooms and Bathrooms
- 3 Bedrooms
- Powder Room
Home Security
- Storm Doors
- Fire and Smoke Detector
Accessible Home Design
- Handicap Modified
Schools
- Conerly Elementary School
- Sampson Middle School
- Franklin High School
Utilities
- Forced Air Heating and Cooling System
- Well
- Gas Water Heater
Listing and Financial Details
- Assessor Parcel Number 2708-00391-0000-00018-0000-
- Tax Block *
Ownership History
Purchase Details
Home Financials for this Owner
Home Financials are based on the most recent Mortgage that was taken out on this home.Purchase Details
Similar Homes in Somerset, NJ
Home Values in the Area
Average Home Value in this Area
Purchase History
| Date | Buyer | Sale Price | Title Company |
|---|---|---|---|
| Grab David B | $34,000 | Chicago Title Insurance Co | |
| Dembinski Sharon A | -- | None Available |
Mortgage History
| Date | Status | Borrower | Loan Amount |
|---|---|---|---|
| Open | Grab David B | $355,500 |
Property History
| Date | Event | Price | Change | Sq Ft Price |
|---|---|---|---|---|
| 11/23/2020 11/23/20 | Sold | $340,000 | -9.3% | $273 / Sq Ft |
| 10/13/2020 10/13/20 | Pending | -- | -- | -- |
| 09/23/2020 09/23/20 | For Sale | $375,000 | -- | $301 / Sq Ft |
Tax History Compared to Growth
Tax History
| Year | Tax Paid | Tax Assessment Tax Assessment Total Assessment is a certain percentage of the fair market value that is determined by local assessors to be the total taxable value of land and additions on the property. | Land | Improvement |
|---|---|---|---|---|
| 2024 | $8,492 | $467,100 | $292,200 | $174,900 |
| 2023 | $8,112 | $420,100 | $245,200 | $174,900 |
| 2022 | $7,736 | $379,600 | $204,700 | $174,900 |
| 2021 | $7,411 | $334,600 | $159,700 | $174,900 |
| 2020 | $6,966 | $307,700 | $146,200 | $161,500 |
| 2019 | $6,876 | $298,700 | $137,200 | $161,500 |
| 2018 | $6,529 | $280,700 | $119,200 | $161,500 |
| 2017 | $6,552 | $280,700 | $119,200 | $161,500 |
| 2016 | $6,599 | $280,700 | $119,200 | $161,500 |
| 2015 | $5,949 | $276,200 | $114,700 | $161,500 |
| 2014 | $5,837 | $275,300 | $113,800 | $161,500 |
Agents Affiliated with this Home
-
Karen Davis

Seller's Agent in 2020
Karen Davis
BHHS FOX & ROACH
(732) 616-1550
10 in this area
27 Total Sales
-
Mark S. Heflin

Buyer's Agent in 2020
Mark S. Heflin
RE/MAX
(908) 256-5327
53 in this area
98 Total Sales
Map
Source: Garden State MLS
MLS Number: 3666569
APN: 08-00391-0000-00018
- 1118 Oakcroft Ln
- 27 Rue Chagall
- 5 Denbigh Dr
- 43 15th St
- 542 New Brunswick Rd
- 106 Hollywood Ave
- 94 Saint Anns Ct
- 294 Michael J Smith Ct
- 55 Cherrywood Dr
- 89 Wycombe Place Unit 889
- 18 Driftwood Dr
- 87 Driftwood Dr
- 4 Webster Rd
- 1 Webster Rd
- 38 Oswestry Way
- 12 Landry Rd
- 111 Aimwick Ct
- 26 Almond Dr
- 68 Bayberry Dr
- 27 Landry Rd
