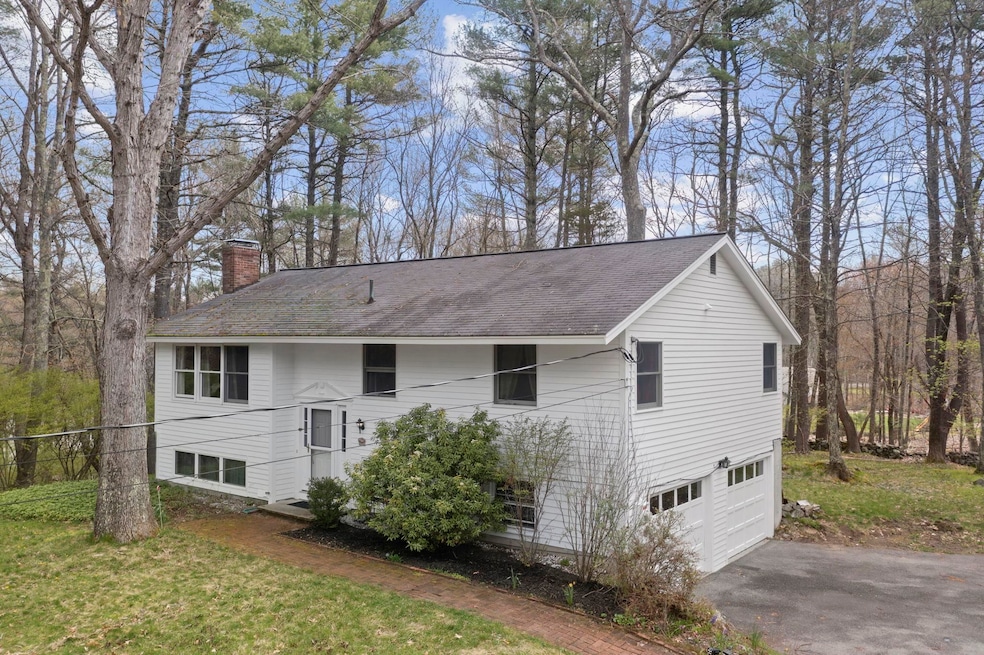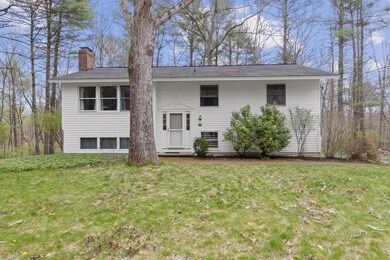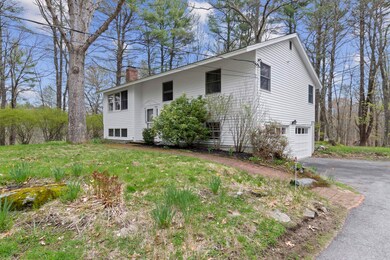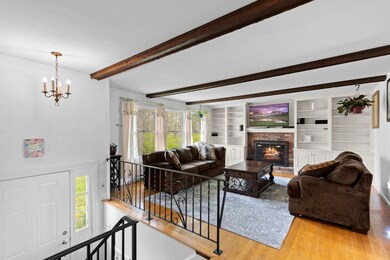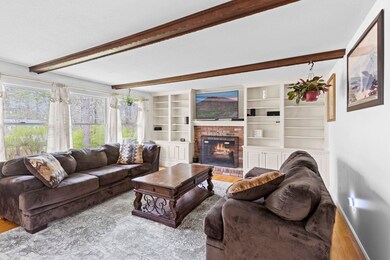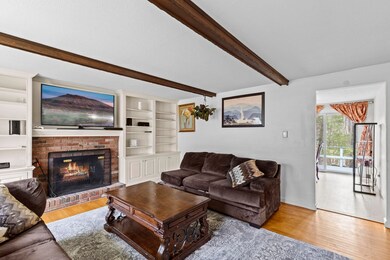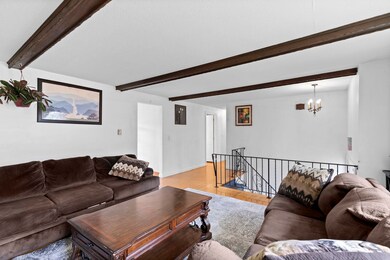
1 Ffrost Dr Durham, NH 03824
Highlights
- Wooded Lot
- Raised Ranch Architecture
- 2 Car Garage
- Mast Way School Rated A-
- Corner Lot
- 1-Story Property
About This Home
As of June 2024Don’t miss this beautifully maintained, move in ready raised ranch in the well sought out town of Durham! This home sits on a landscaped corner lot of 1.19 acres, surrounded by trees for added privacy. As you enter this stunning home you are greeted with exposed beams and hardwood floors through the open, light filled living room. This room is complete with a cozy fireplace and beautiful built in cabinetry. The open eat-in kitchen has ample space for your dining room table and an island, along with plenty of cabinet space. This room has sliding doors that opens up to the backyard and provide natural light throughout. The large back deck is great for entertaining and overlooks the private, open yard surrounded by trees. The main floor has three bedrooms and a full bathroom. Continuing downstairs there is a large finished room with a 3/4 bathroom and a stove. This room is perfect for additional entertainment space, an in house office, or even guest space. This floor also has a closet with washer and dryer hookups. Enjoy the convenience of the attached two car garage under the home, and an additional room for storage space. Just a short drive to downtown Durham and Route 4, this home is in the ideal location, while providing a private setting. Open Houses Saturday May 11th and Sunday May 12th from 10am to 12pm.
Last Agent to Sell the Property
KW Coastal and Lakes & Mountains Realty Listed on: 05/06/2024

Home Details
Home Type
- Single Family
Est. Annual Taxes
- $8,616
Year Built
- Built in 1968
Lot Details
- 1.19 Acre Lot
- Property fronts a private road
- Corner Lot
- Level Lot
- Wooded Lot
- Property is zoned RB
Parking
- 2 Car Garage
Home Design
- Raised Ranch Architecture
- Concrete Foundation
- Wood Frame Construction
- Shingle Roof
Interior Spaces
- 1-Story Property
Bedrooms and Bathrooms
- 3 Bedrooms
Partially Finished Basement
- Walk-Out Basement
- Basement Fills Entire Space Under The House
- Connecting Stairway
- Interior Basement Entry
- Basement Storage
Schools
- Moharimet Elementary School
- Oyster River Middle School
- Oyster River High School
Utilities
- Private Water Source
- Private Sewer
- Cable TV Available
Listing and Financial Details
- Tax Block 0025
Ownership History
Purchase Details
Home Financials for this Owner
Home Financials are based on the most recent Mortgage that was taken out on this home.Purchase Details
Home Financials for this Owner
Home Financials are based on the most recent Mortgage that was taken out on this home.Similar Homes in Durham, NH
Home Values in the Area
Average Home Value in this Area
Purchase History
| Date | Type | Sale Price | Title Company |
|---|---|---|---|
| Warranty Deed | $530,000 | None Available | |
| Warranty Deed | $530,000 | None Available | |
| Warranty Deed | $335,000 | -- |
Mortgage History
| Date | Status | Loan Amount | Loan Type |
|---|---|---|---|
| Open | $503,500 | Purchase Money Mortgage | |
| Closed | $503,500 | Purchase Money Mortgage | |
| Previous Owner | $10,528 | FHA | |
| Previous Owner | $10,142 | FHA | |
| Previous Owner | $16,534 | FHA | |
| Previous Owner | $6,870 | FHA | |
| Previous Owner | $31,600 | FHA | |
| Previous Owner | $328,932 | FHA |
Property History
| Date | Event | Price | Change | Sq Ft Price |
|---|---|---|---|---|
| 06/26/2024 06/26/24 | Sold | $530,000 | 0.0% | $307 / Sq Ft |
| 05/14/2024 05/14/24 | Pending | -- | -- | -- |
| 05/06/2024 05/06/24 | For Sale | $530,000 | +58.2% | $307 / Sq Ft |
| 07/29/2019 07/29/19 | Sold | $335,000 | +4.7% | $194 / Sq Ft |
| 06/11/2019 06/11/19 | Pending | -- | -- | -- |
| 05/29/2019 05/29/19 | For Sale | $320,000 | -- | $185 / Sq Ft |
Tax History Compared to Growth
Tax History
| Year | Tax Paid | Tax Assessment Tax Assessment Total Assessment is a certain percentage of the fair market value that is determined by local assessors to be the total taxable value of land and additions on the property. | Land | Improvement |
|---|---|---|---|---|
| 2024 | $8,872 | $436,400 | $197,800 | $238,600 |
| 2023 | $8,890 | $434,100 | $197,800 | $236,300 |
| 2022 | $8,616 | $296,700 | $132,100 | $164,600 |
| 2021 | $8,261 | $296,000 | $131,400 | $164,600 |
| 2020 | $8,208 | $296,000 | $131,400 | $164,600 |
| 2019 | $8,119 | $296,000 | $131,400 | $164,600 |
| 2018 | $7,038 | $262,600 | $131,400 | $131,200 |
| 2017 | $6,903 | $225,300 | $100,700 | $124,600 |
| 2016 | $6,698 | $225,300 | $100,700 | $124,600 |
| 2015 | $6,725 | $225,300 | $100,700 | $124,600 |
| 2014 | $6,876 | $225,300 | $100,700 | $124,600 |
| 2013 | $6,851 | $225,300 | $100,700 | $124,600 |
Agents Affiliated with this Home
-
Jennifer Cartier

Seller's Agent in 2024
Jennifer Cartier
KW Coastal and Lakes & Mountains Realty
(207) 837-4661
1 in this area
87 Total Sales
-
Sean Regan

Buyer's Agent in 2024
Sean Regan
Applevale Realty Inc.
(603) 944-7471
1 in this area
23 Total Sales
-
Alyson Mueller

Seller's Agent in 2019
Alyson Mueller
KW Coastal and Lakes & Mountains Realty
(603) 978-6944
6 in this area
96 Total Sales
-
Sharon Hartford

Buyer's Agent in 2019
Sharon Hartford
Great Island Realty LLC
(603) 380-6618
19 Total Sales
Map
Source: PrimeMLS
MLS Number: 4994201
APN: DRHM-000008-000001-000054
- 15 Laurel Ln
- 65 Durham Point Rd
- 39 Mill Pond Rd
- 147 Durham Point Rd
- 88 Durham Point Rd
- 9 Young Dr
- 30 Old Piscataqua Rd
- 11 Young Dr
- 10 Young Dr
- 14 Young Dr
- 4 Sauer Terrace
- 20 Bayview Rd
- 21 Wine Cellar Rd
- 3-7 Jenkins Ct
- 1 Riverview Ct
- 50 Mill Rd
- 116 Piscataqua Rd Unit C
- 96 Madbury Rd
- 2 Littlehale Rd
- 9 Ambler Way
