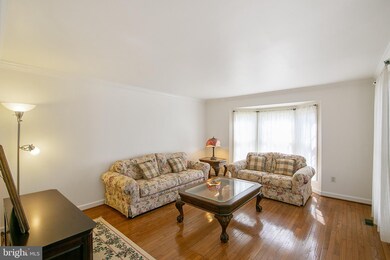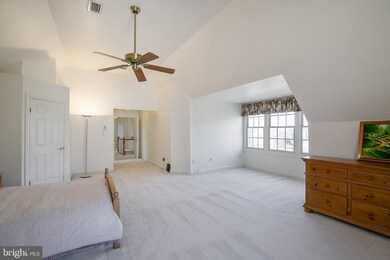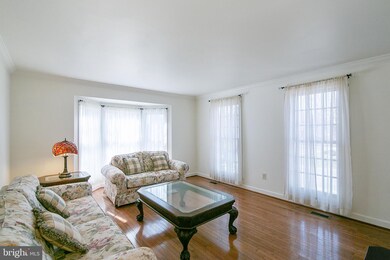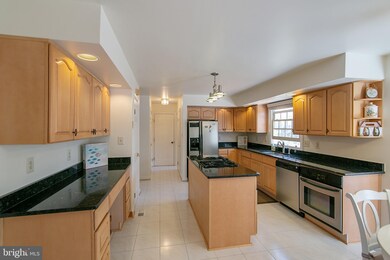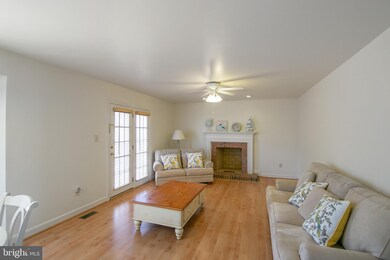
1 Floral Park Ct North Potomac, MD 20878
Estimated Value: $1,098,000 - $1,250,000
Highlights
- Colonial Architecture
- Deck
- Traditional Floor Plan
- Stone Mill Elementary Rated A
- Vaulted Ceiling
- Wood Flooring
About This Home
As of June 2019You will get this beloved home at a cul-de-sac big lot in sought after community! Total finished area 3638 square feet. Brick front with raised ceiling foyer, lots of light in every room! Kitchen with granite counter top, downdraft cooktop. Open layout for kitchen, dinnette, and family room with fireplace! Sellers improve everything throughout years of occupancy, cedar shake roof (2009), HVAC and heat pump (2014), Deck (2016). Move in ready -worry free home! Quiet circle and nice neighborhood! Close to shopping center and restaurants, main commute routes.
Home Details
Home Type
- Single Family
Est. Annual Taxes
- $8,994
Year Built
- Built in 1991 | Remodeled in 2016
Lot Details
- 0.28 Acre Lot
- Cul-De-Sac
- Northwest Facing Home
- Property is in very good condition
- Property is zoned R200
HOA Fees
- $53 Monthly HOA Fees
Parking
- 2 Car Attached Garage
- Front Facing Garage
- Garage Door Opener
- Driveway
Home Design
- Colonial Architecture
- Slab Foundation
- Shake Roof
- Wood Roof
Interior Spaces
- Property has 3 Levels
- Traditional Floor Plan
- Wet Bar
- Furnished
- Brick Wall or Ceiling
- Vaulted Ceiling
- Ceiling Fan
- Wood Burning Fireplace
- Fireplace Mantel
- Double Pane Windows
- Window Screens
- Family Room Off Kitchen
- Combination Dining and Living Room
- Storage Room
- Attic Fan
Kitchen
- Eat-In Kitchen
- Self-Cleaning Oven
- Down Draft Cooktop
- Ice Maker
- Dishwasher
- Kitchen Island
- Disposal
Flooring
- Wood
- Carpet
- Laminate
- Ceramic Tile
Bedrooms and Bathrooms
- 4 Bedrooms
- En-Suite Primary Bedroom
- En-Suite Bathroom
- Walk-In Closet
Laundry
- Laundry Room
- Laundry on main level
- Front Loading Dryer
- ENERGY STAR Qualified Washer
Finished Basement
- Basement Fills Entire Space Under The House
- Interior Basement Entry
Eco-Friendly Details
- Energy-Efficient Appliances
- Energy-Efficient Lighting
- ENERGY STAR Qualified Equipment for Heating
Schools
- Stone Mill Elementary School
- Cabin John Middle School
- Thomas S. Wootton High School
Utilities
- 90% Forced Air Heating and Cooling System
- Humidifier
- Heat Pump System
- Vented Exhaust Fan
- 60 Gallon+ Natural Gas Water Heater
- Public Septic
- Fiber Optics Available
- Phone Available
- Cable TV Available
Additional Features
- Level Entry For Accessibility
- Deck
Listing and Financial Details
- Tax Lot 6
- Assessor Parcel Number 160602875281
Community Details
Overview
- Association fees include common area maintenance, snow removal
- Barrington Homeowners Association, Phone Number (301) 680-0700
- Barrington Apartments Subdivision
Recreation
- Community Playground
Ownership History
Purchase Details
Home Financials for this Owner
Home Financials are based on the most recent Mortgage that was taken out on this home.Purchase Details
Similar Homes in the area
Home Values in the Area
Average Home Value in this Area
Purchase History
| Date | Buyer | Sale Price | Title Company |
|---|---|---|---|
| Malladi Hariprasad | $860,000 | Hutton Patt T&E Llc | |
| Lin Jyh | $350,000 | -- |
Mortgage History
| Date | Status | Borrower | Loan Amount |
|---|---|---|---|
| Open | Malladi Hariprasad | $300,000 | |
| Open | Malladi Hariprasad | $688,000 |
Property History
| Date | Event | Price | Change | Sq Ft Price |
|---|---|---|---|---|
| 06/14/2019 06/14/19 | Sold | $860,000 | -1.0% | $236 / Sq Ft |
| 04/09/2019 04/09/19 | Pending | -- | -- | -- |
| 04/04/2019 04/04/19 | For Sale | $869,000 | 0.0% | $239 / Sq Ft |
| 04/03/2019 04/03/19 | Price Changed | $869,000 | -- | $239 / Sq Ft |
Tax History Compared to Growth
Tax History
| Year | Tax Paid | Tax Assessment Tax Assessment Total Assessment is a certain percentage of the fair market value that is determined by local assessors to be the total taxable value of land and additions on the property. | Land | Improvement |
|---|---|---|---|---|
| 2024 | $11,712 | $978,500 | $400,900 | $577,600 |
| 2023 | $10,213 | $910,100 | $0 | $0 |
| 2022 | $9,004 | $841,700 | $0 | $0 |
| 2021 | $8,192 | $773,300 | $381,800 | $391,500 |
| 2020 | $3,031 | $773,300 | $381,800 | $391,500 |
| 2019 | $8,153 | $773,300 | $381,800 | $391,500 |
| 2018 | $8,303 | $786,200 | $381,800 | $404,400 |
| 2017 | $8,320 | $771,833 | $0 | $0 |
| 2016 | -- | $757,467 | $0 | $0 |
| 2015 | $8,135 | $743,100 | $0 | $0 |
| 2014 | $8,135 | $737,267 | $0 | $0 |
Agents Affiliated with this Home
-
Shiowwen Su

Seller's Agent in 2019
Shiowwen Su
Howard Wang Realty
(240) 423-0566
24 Total Sales
-
Srini Yavasani
S
Buyer's Agent in 2019
Srini Yavasani
Taylor Properties
(301) 351-8643
52 Total Sales
Map
Source: Bright MLS
MLS Number: MDMC649314
APN: 06-02875281
- 14201 Platinum Dr
- 14106 Chinkapin Dr
- 14247 Travilah Rd
- 10336 Procera Dr
- 14525 Settlers Landing Way
- 14003 Forest Ridge Dr
- 10701 Hunting Ln
- 14639 Devereaux Terrace
- 11208 Lake Breeze Dr
- 9907 Lambertina Ln
- 14652 Rolling Green Way
- 10406 Overgate Place
- 8 Botany Ct
- 10834 Hillbrooke Ln
- 11142 Medical Center Dr Unit 7C-3
- 13708 Mills Farm Rd
- 4606 Integrity Alley
- 10607 Farmbrooke Ln
- 1 Freas Ct
- 11409 Flints Grove Ln
- 1 Floral Park Ct
- 10605 Floral Park Ln
- 5 Floral Park Ct
- 10612 Floral Park Ln
- 2 Floral Park Ct
- 14216 Floral Park Dr
- 10616 Floral Park Ln
- 10608 Floral Park Ln
- 14220 Floral Park Dr
- 10601 Floral Park Ln
- 9 Floral Park Ct
- 10620 Floral Park Ln
- 10604 Floral Park Ln
- 10621 Floral Park Ln
- 10 Floral Park Ct
- 6 Floral Park Ct
- 14224 Floral Park Dr
- 10624 Floral Park Ln
- 10625 Floral Park Ln
- 14200 Floral Park Dr

