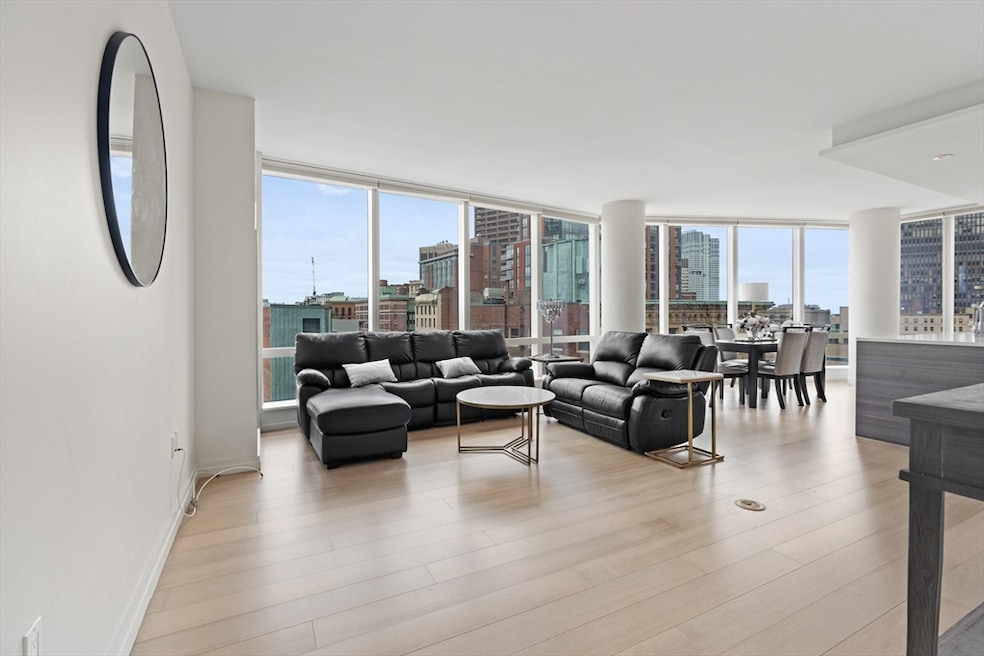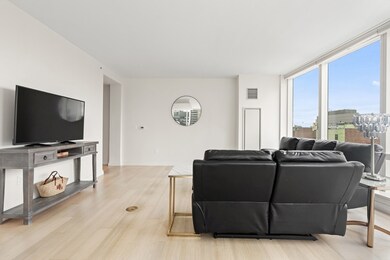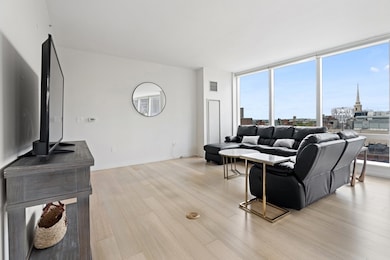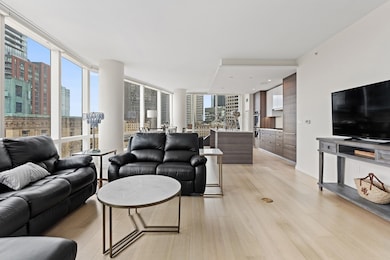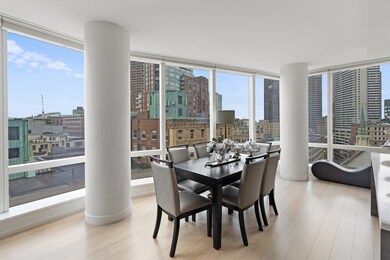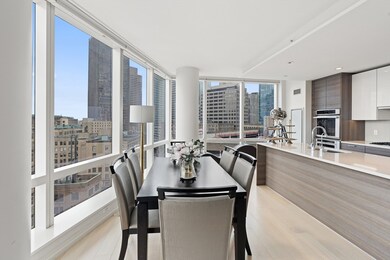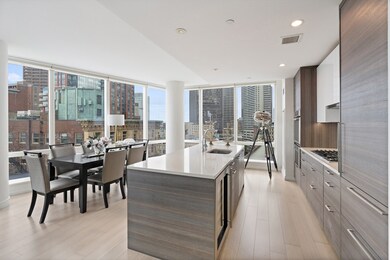Millennium Tower 1 Franklin St Unit 1504 Boston, MA 02110
Downtown Boston NeighborhoodHighlights
- Medical Services
- 4-minute walk to Park Street Station
- Wood Flooring
- Deck
- Property is near public transit
- 2-minute walk to Sonder-Winthrop Square
About This Home
Furnished 2-bed, 2-bath corner unit at Millennium Tower available now! The open-concept layout features wide-plank oak flooring, an oversized kitchen island, and custom German Poggenpohl cabinetry paired with top-of-the-line Sub-Zero, Bosch, and Thermador appliances, including gas cooking. The primary suite includes an en-suite bath with marble finishes and heated floors. A second bedroom adds flexibility for guests or a home office. Additional features include in-unit laundry and individually controlled heating and cooling. One valet parking space is included. Millennium Tower offers unmatched 5-star hotel amenities such as a 24-hour concierge and doorman, a two-story Club with an owners’ lounge and private dining and bar, an outdoor terrace, a multi-sport simulator, a 75-foot indoor heated lap pool, a spa and salon, and a large fitness center and more, all just steps from Boston’s finest shopping, dining, and cultural attractions!
Condo Details
Home Type
- Condominium
Est. Annual Taxes
- $21,379
Year Built
- Built in 2016
Parking
- 1 Car Parking Space
Interior Spaces
- 1,498 Sq Ft Home
- Recessed Lighting
- 1 Fireplace
- Entrance Foyer
Kitchen
- Oven
- Range
- Microwave
- Dishwasher
- Kitchen Island
- Solid Surface Countertops
- Disposal
Flooring
- Wood
- Ceramic Tile
Bedrooms and Bathrooms
- 2 Bedrooms
- Primary Bedroom on Main
- 2 Full Bathrooms
- Double Vanity
- Bathtub with Shower
- Separate Shower
Laundry
- Laundry on main level
- Dryer
- Washer
Location
- Property is near public transit
- Property is near schools
Additional Features
- Deck
- Cooling Available
Listing and Financial Details
- Security Deposit $8,000
- Rent includes heat, hot water, gas, water, sewer, trash collection, snow removal, recreational facilities, gardener, swimming pool, furnishings (see remarks), air conditioning, clubroom, laundry facilities, parking, security, valet parking
- Assessor Parcel Number 5008126
Community Details
Overview
- Property has a Home Owners Association
Amenities
- Medical Services
- Common Area
- Shops
Recreation
- Park
- Jogging Path
- Bike Trail
Pet Policy
- Call for details about the types of pets allowed
Map
About Millennium Tower
Source: MLS Property Information Network (MLS PIN)
MLS Number: 73403826
APN: 0304590122
- 1 Franklin St Unit 1004
- 1 Franklin St Unit 2609
- 1 Franklin St Unit 2307
- 1 Franklin St Unit 2409
- 1 Franklin St Unit PH 1B
- 1 Franklin St Unit 4008
- 1 Franklin St Unit 4207
- 1 Franklin St Unit PH 4B
- 1 Franklin St Unit 3501
- 1 Franklin St Unit 1905
- 1 Franklin St Unit 1109
- 1 Franklin St Unit 3212
- 1 Franklin St Unit 4210
- 1 Franklin St Unit 4509
- 1 Franklin St Unit 1514
- 1 Franklin St Unit 2412
- 1 Franklin St Unit 2110
- 1 Franklin St Unit 4304
- 1 Franklin St Unit 2310
- 1 Franklin St Unit 4906
- 1 Franklin St Unit 2412
- 1 Franklin St Unit 2203
- 1 Franklin St Unit 1907
- 1 Franklin St Unit 3107
- 1 Franklin St Unit 3212
- 1 Franklin St Unit 1
- 411 Washington St Unit 403
- 411 Washington St
- 411 Washington St
- 411 Washington St
- 411 Washington St
- 411 Washington St Unit 401
- 407 Washington St Unit 401
- 407 Washington St Unit 403
- 399 Washington St
- 399 Washington St
- 12 Summer St Unit 1
- 395 Washington St Unit 401
- 1 Winter St
- 1 Winter St
