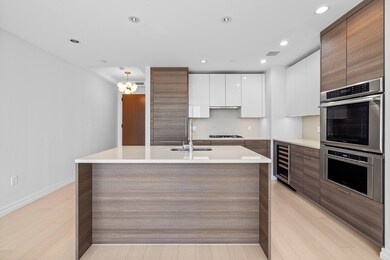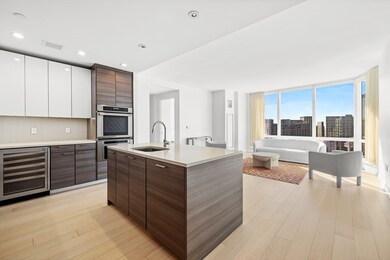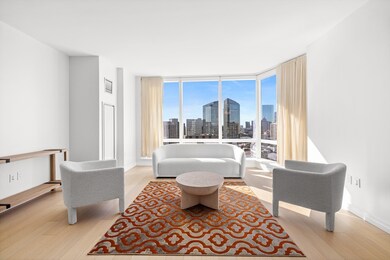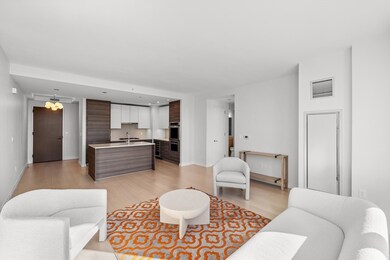Millennium Tower 1 Franklin St Unit 2412 Boston, MA 02110
Downtown Boston NeighborhoodHighlights
- Wine Refrigerator
- 4-minute walk to Park Street Station
- 2-minute walk to Sonder-Winthrop Square
- No HOA
- Cooling Available
About This Home
Experience the pinnacle of luxury living in this breathtaking 24th-floor residence at Boston’s iconic Millennium Tower. This sophisticated 3-bedroom, 2-bathroom condo boasts exquisite designer finishes, including a meticulously crafted Poggenpohl kitchen with Sub-Zero refrigeration, Thermador appliances, and sleek oak flooring. Floor-to-ceiling windows frame panoramic south-facing views of Back Bay, the Boston Common, and the Charles River, flooding the open-concept living, dining, and kitchen area with natural light. Whether you're entertaining or unwinding, this home offers an unparalleled setting of elegance and comfort. As a resident, enjoy world-class amenities, including a state-of-the-art fitness center, spa, 75-foot lap pool, and the exclusive Resident Club Lounge. This private retreat features a dining room and bar, screening room, billiard parlor, library, multi-sport simulator, outdoor terrace, and more—offering an elite lifestyle beyond compare. 3rd bedroom is interior.
Condo Details
Home Type
- Condominium
Est. Annual Taxes
- $19,718
Year Built
- 2016
Parking
- 1 Car Parking Space
Home Design
- 1,308 Sq Ft Home
Kitchen
- Range
- Microwave
- Freezer
- Dishwasher
- Wine Refrigerator
- Disposal
Bedrooms and Bathrooms
- 3 Bedrooms
- 2 Full Bathrooms
Laundry
- Laundry in unit
- Dryer
- Washer
Utilities
- Cooling Available
Listing and Financial Details
- Security Deposit $9,800
- Rent includes heat, hot water, water, sewer, trash collection, snow removal, recreational facilities, gardener, swimming pool
- 12 Month Lease Term
- Assessor Parcel Number 5008146
Community Details
Pet Policy
- No Pets Allowed
Additional Features
- No Home Owners Association
- Common Area
Map
About Millennium Tower
Source: MLS Property Information Network (MLS PIN)
MLS Number: 73398915
APN: 0304590364
- 1 Franklin St Unit 1004
- 1 Franklin St Unit 2609
- 1 Franklin St Unit 2307
- 1 Franklin St Unit 2409
- 1 Franklin St Unit 1504
- 1 Franklin St Unit PH 1B
- 1 Franklin St Unit 4008
- 1 Franklin St Unit 4207
- 1 Franklin St Unit PH 4B
- 1 Franklin St Unit 1905
- 1 Franklin St Unit 1109
- 1 Franklin St Unit 3212
- 1 Franklin St Unit 4210
- 1 Franklin St Unit 4509
- 1 Franklin St Unit 1514
- 1 Franklin St Unit 2110
- 1 Franklin St Unit 4304
- 1 Franklin St Unit 2310
- 1 Franklin St Unit 4906
- 1 Franklin St Unit 1605
- 1 Franklin St Unit 1504
- 1 Franklin St Unit 2203
- 1 Franklin St Unit 1907
- 1 Franklin St Unit 3107
- 1 Franklin St Unit 3212
- 1 Franklin St Unit 1
- 411 Washington St Unit 403
- 411 Washington St
- 411 Washington St
- 411 Washington St
- 411 Washington St
- 411 Washington St Unit 401
- 407 Washington St Unit 401
- 407 Washington St Unit 403
- 399 Washington St
- 399 Washington St
- 12 Summer St Unit 1
- 395 Washington St Unit 401
- 1 Winter St
- 1 Winter St







