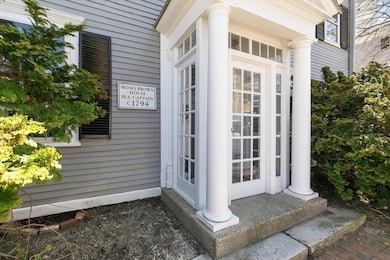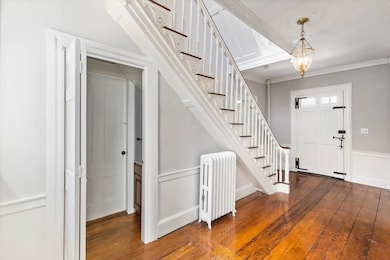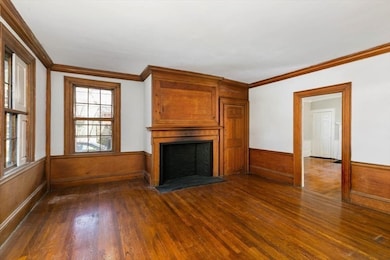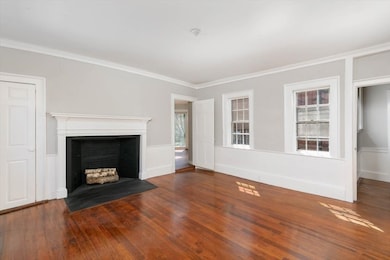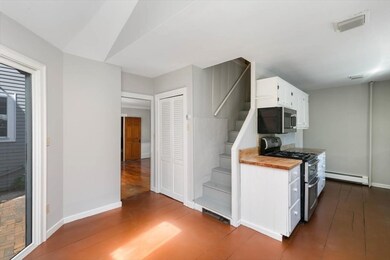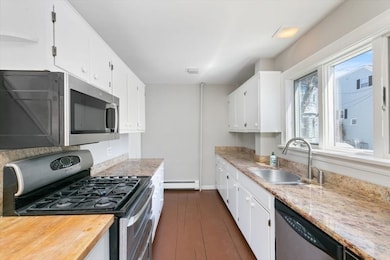
1 Fruit St Newburyport, MA 01950
South End NeighborhoodEstimated payment $11,135/month
Highlights
- Popular Property
- Marina
- Community Stables
- Newburyport High School Rated A-
- Golf Course Community
- Medical Services
About This Home
Own a piece of American history! This grand home was built in 1794 by iconic Newburyport merchant & largest landowner, Captain Moses Brown. After his rise in business, he became a shipbuilder, creating a renaissance in the rebuilding of the American Naval fleet after the American Revolution. This prominent address is a legal 2 family offering flexible living options while being a gathering place for family and friends! 1 1/2 Fruit has a private driveway plus its own fenced patio & yard. The two levels offer townhouse style living. The Main house offers period details throughout with a 1st floor formal living space. 2nd floor offers 3 bedrooms plus office. 3rd floor suite contains a 4th bedroom, living room, kitchen plus a full bath all with a private entrance. Beautiful original details & antique floors throughout. Move in as is, create shared family living or renovate into a grand single family. Options overflow here @ 1 Fruit Street! Custom design your dream home here in Newburyport!
Home Details
Home Type
- Single Family
Est. Annual Taxes
- $17,305
Year Built
- Built in 1794
Lot Details
- Near Conservation Area
- Fenced
- Corner Lot
- Level Lot
Home Design
- Federal Architecture
- Post and Beam
- Stone Foundation
- Shingle Roof
- Rubber Roof
Interior Spaces
- 4,504 Sq Ft Home
- Open Floorplan
- Family Room with Fireplace
- Living Room with Fireplace
- Dining Room with Fireplace
- 9 Fireplaces
- Storm Windows
Kitchen
- Breakfast Bar
- Stove
- Range
- Dishwasher
- Stainless Steel Appliances
- Solid Surface Countertops
- Disposal
Flooring
- Wood
- Pine Flooring
- Carpet
Bedrooms and Bathrooms
- 5 Bedrooms
- Fireplace in Primary Bedroom
- Primary bedroom located on second floor
- Walk-In Closet
- In-Law or Guest Suite
Laundry
- Dryer
- Washer
Unfinished Basement
- Basement Fills Entire Space Under The House
- Interior and Exterior Basement Entry
- Dirt Floor
- Block Basement Construction
- Laundry in Basement
Parking
- 3 Car Parking Spaces
- Off-Street Parking
Outdoor Features
- Bulkhead
- Deck
Location
- Property is near public transit
- Property is near schools
Schools
- Newburyport Elementary And Middle School
- Newburyport High School
Utilities
- Window Unit Cooling System
- Central Heating
- 4 Heating Zones
- Heating System Uses Natural Gas
- Heating System Uses Steam
- 110 Volts
- 100 Amp Service
- Gas Water Heater
Additional Features
- Energy-Efficient Thermostat
- Accessory Dwelling Unit (ADU)
Listing and Financial Details
- Assessor Parcel Number M:0015 B:0079 L:0000,2084984
Community Details
Overview
- No Home Owners Association
Amenities
- Medical Services
- Shops
Recreation
- Marina
- Golf Course Community
- Tennis Courts
- Community Pool
- Park
- Community Stables
- Jogging Path
- Bike Trail
Map
Home Values in the Area
Average Home Value in this Area
Tax History
| Year | Tax Paid | Tax Assessment Tax Assessment Total Assessment is a certain percentage of the fair market value that is determined by local assessors to be the total taxable value of land and additions on the property. | Land | Improvement |
|---|---|---|---|---|
| 2025 | $17,305 | $1,806,400 | $424,200 | $1,382,200 |
| 2024 | $14,869 | $1,491,400 | $385,600 | $1,105,800 |
| 2023 | $14,888 | $1,386,200 | $335,300 | $1,050,900 |
| 2022 | $15,714 | $1,308,400 | $279,400 | $1,029,000 |
| 2021 | $14,070 | $1,113,100 | $254,000 | $859,100 |
| 2020 | $13,307 | $1,036,400 | $254,000 | $782,400 |
| 2019 | $13,556 | $1,036,400 | $254,000 | $782,400 |
| 2018 | $13,100 | $987,900 | $242,000 | $745,900 |
| 2017 | $12,689 | $943,400 | $230,400 | $713,000 |
| 2016 | $13,231 | $988,100 | $209,900 | $778,200 |
| 2015 | $12,465 | $934,400 | $209,900 | $724,500 |
Property History
| Date | Event | Price | Change | Sq Ft Price |
|---|---|---|---|---|
| 07/18/2025 07/18/25 | For Sale | $1,750,000 | -- | $389 / Sq Ft |
Purchase History
| Date | Type | Sale Price | Title Company |
|---|---|---|---|
| Quit Claim Deed | -- | None Available | |
| Deed | $349,900 | -- |
Mortgage History
| Date | Status | Loan Amount | Loan Type |
|---|---|---|---|
| Previous Owner | $166,000 | No Value Available | |
| Previous Owner | $170,000 | No Value Available | |
| Previous Owner | $75,000 | No Value Available | |
| Previous Owner | $25,000 | No Value Available | |
| Previous Owner | $142,000 | No Value Available | |
| Previous Owner | $279,920 | Purchase Money Mortgage | |
| Previous Owner | $150,000 | No Value Available | |
| Previous Owner | $100,000 | No Value Available |
Similar Homes in the area
Source: MLS Property Information Network (MLS PIN)
MLS Number: 73406483
APN: NEWP-000015-000079
- 6 Orange St Unit 7
- 37 1/2 Federal St
- 95 High St Unit 4
- 10 B Milk St Unit 1
- 42 Federal St Unit B
- 56 Middle St
- 132 High St Unit B
- 10 10th St
- 19 Beck St
- 51 High St
- 8 Parsons St
- 8 Parsons St Unit 8
- 5-13 Lime St Unit 2
- 141 State St Unit 2
- 2 Court St Unit 1
- 2 Court St Unit 3
- 129 Water St
- 65 Bromfield St
- 12 Lunt St
- 166 Water St Unit 166
- 1 Charles St
- 54 Bromfield St Unit 2
- 154 Water St Unit 154B
- 21 Hines Way Unit 21
- 252 Water St
- 1 Deer Island St Unit 3
- 38 Moseley Ave Unit 6
- 11 Beach Rd Unit 2b
- 257 Northern Blvd Unit WINTER
- 41 True Rd Unit 1
- 36 Old Point Rd Unit WINTER
- 9 16th St Unit WINTER
- 191 Beach Rd
- 68 Southern Blvd Unit WINTER
- 191 Beach Rd Unit B202
- 33 Fordham Way
- 104 Cable Ave
- 4 Mellons Ln
- 1 River Ct
- 268 N End Blvd

