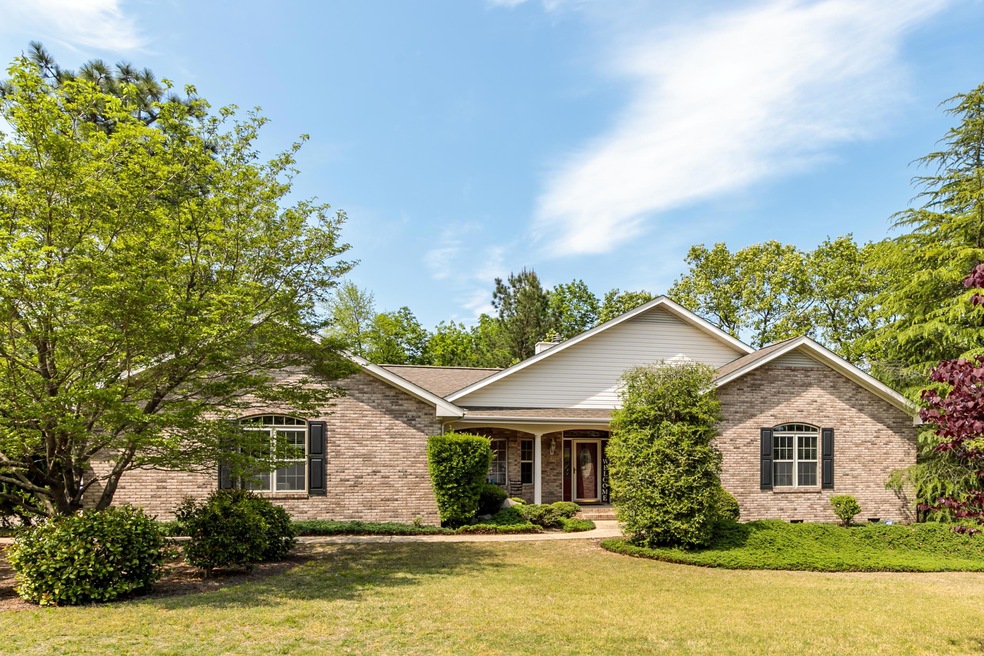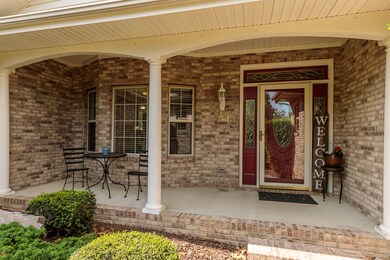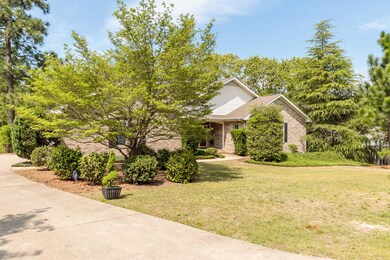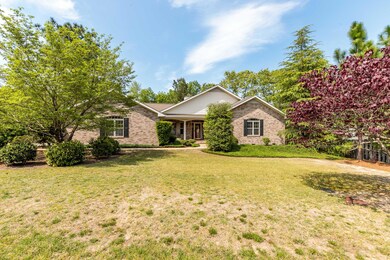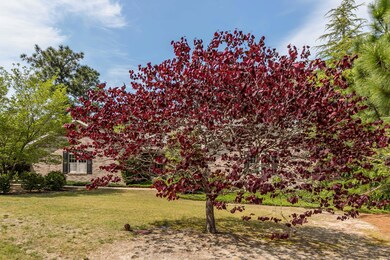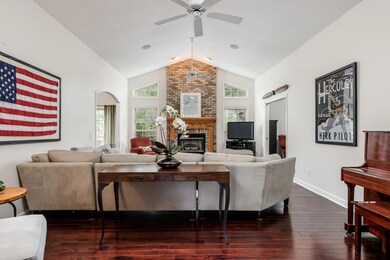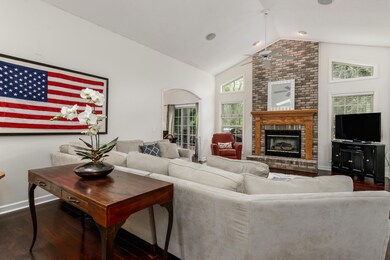
1 Gambel Ct Pinehurst, NC 28374
Estimated Value: $510,800 - $521,000
Highlights
- Deck
- Vaulted Ceiling
- Whirlpool Bathtub
- Pinehurst Elementary School Rated A-
- Wood Flooring
- Solid Surface Countertops
About This Home
As of October 2019This beautiful home is a must see! Located in the desirable city of Pinehurst, it is situated on a quiet street with a large deck overlooking a huge fenced in yard! This home is move-in-ready, featuring three bedrooms on the main floor, a spacious living room with a beautiful vaulted ceiling and stunning fireplace, an updated kitchen with granite counter tops and white subway tile backsplash. Downstairs in the basement you will find a huge unfinished storage area and a finished area perfect for a family room, additional living quarters, or entertainment area! Other great features of this home include a formal dining area, breakfast bar, large walk in pantry, ceiling fans, tons of natural light, irrigation system, 2 car garage, fire pit, and so much more. Stainless steel refrigerator and
Last Agent to Sell the Property
Hilary Picard
Nexthome In The Pines License #303259 Listed on: 10/07/2019
Last Buyer's Agent
Hilary Picard
Nexthome In The Pines License #303259 Listed on: 10/07/2019
Home Details
Home Type
- Single Family
Est. Annual Taxes
- $1,151
Year Built
- Built in 1999
Lot Details
- 0.36 Acre Lot
- Lot Dimensions are 90x170x159x111
- Cul-De-Sac
- Irrigation
- Property is zoned R10
Home Design
- Composition Roof
- Aluminum Siding
- Vinyl Siding
- Stick Built Home
Interior Spaces
- 1,920 Sq Ft Home
- 1-Story Property
- Vaulted Ceiling
- Ceiling Fan
- Skylights
- Gas Log Fireplace
- Blinds
- Formal Dining Room
- Basement
- Crawl Space
- Pull Down Stairs to Attic
Kitchen
- Built-In Microwave
- Ice Maker
- Dishwasher
- Solid Surface Countertops
- Disposal
Flooring
- Wood
- Carpet
- Tile
Bedrooms and Bathrooms
- 3 Bedrooms
- Walk-In Closet
- Whirlpool Bathtub
Laundry
- Dryer
- Washer
Home Security
- Home Security System
- Storm Doors
- Fire and Smoke Detector
Parking
- 2 Car Attached Garage
- Driveway
Outdoor Features
- Deck
- Patio
- Outdoor Storage
- Porch
Utilities
- Forced Air Heating and Cooling System
- Humidifier
- Heat Pump System
- Baseboard Heating
- Electric Water Heater
Community Details
- No Home Owners Association
- Unit 12 Subdivision
Ownership History
Purchase Details
Home Financials for this Owner
Home Financials are based on the most recent Mortgage that was taken out on this home.Purchase Details
Home Financials for this Owner
Home Financials are based on the most recent Mortgage that was taken out on this home.Purchase Details
Purchase Details
Similar Homes in the area
Home Values in the Area
Average Home Value in this Area
Purchase History
| Date | Buyer | Sale Price | Title Company |
|---|---|---|---|
| Maldonado Carlos J | $282,500 | None Available | |
| Pope Danielle Nichole | $238,500 | Attorney | |
| Yount Loren J | $248,000 | None Available | |
| Yount Loren J | $10,000 | -- |
Mortgage History
| Date | Status | Borrower | Loan Amount |
|---|---|---|---|
| Open | Maldonado Carlos J | $278,536 | |
| Closed | Maldonado Carlos J | $282,500 | |
| Previous Owner | Pope Danielle Nichole | $243,627 |
Property History
| Date | Event | Price | Change | Sq Ft Price |
|---|---|---|---|---|
| 10/07/2019 10/07/19 | Sold | $282,500 | +18.4% | $147 / Sq Ft |
| 09/09/2015 09/09/15 | Sold | $238,500 | -- | $98 / Sq Ft |
Tax History Compared to Growth
Tax History
| Year | Tax Paid | Tax Assessment Tax Assessment Total Assessment is a certain percentage of the fair market value that is determined by local assessors to be the total taxable value of land and additions on the property. | Land | Improvement |
|---|---|---|---|---|
| 2024 | $2,366 | $413,320 | $75,000 | $338,320 |
| 2023 | $2,470 | $413,320 | $75,000 | $338,320 |
| 2022 | $2,135 | $255,690 | $35,000 | $220,690 |
| 2021 | $2,212 | $255,690 | $35,000 | $220,690 |
| 2020 | $2,189 | $255,690 | $35,000 | $220,690 |
| 2019 | $2,189 | $255,690 | $35,000 | $220,690 |
| 2018 | $1,980 | $247,520 | $32,000 | $215,520 |
| 2017 | $1,955 | $247,520 | $32,000 | $215,520 |
| 2015 | $1,918 | $247,520 | $32,000 | $215,520 |
| 2014 | $2,007 | $262,410 | $35,000 | $227,410 |
| 2013 | -- | $262,410 | $35,000 | $227,410 |
Agents Affiliated with this Home
-
H
Seller's Agent in 2019
Hilary Picard
Nexthome In The Pines
-
Kelly Curran

Seller Co-Listing Agent in 2019
Kelly Curran
Nexthome In The Pines
(860) 227-9955
216 Total Sales
-
Cathy Larose

Seller's Agent in 2015
Cathy Larose
Coldwell Banker Advantage-Southern Pines
(910) 690-0362
729 Total Sales
-
T
Buyer's Agent in 2015
Tovah Privett
ERA Strother RE #5
Map
Source: Hive MLS
MLS Number: 194072
APN: 8552-17-11-7292
- 4 Fur Ct E
- 30 Catalpa Ln S
- 180 Pine Vista Dr
- 8 Lodge Pole Ln Unit 10
- 10 Lodge Pole Ln Unit 10
- 10 Overcup Ln
- 790 Burning Tree Rd
- 50 Sugar Pine Dr Unit 10
- 350 Pine Vista Dr
- 255 Hollycrest Dr
- 265 Hollycrest Dr
- 215 Hollycrest Dr
- 10 Flint Ct Unit 12
- 525 Nelson Way
- 11 Chestnut Ln
- 535 Nelson Way
- 2 Torrey Pines Place
- 510 Nelson Way
- 530 Nelson Way
- 545 Nelson Way
- 1 Gambel Ct
- 0 Gambel Ct
- 3 Gambel Ct
- 580 Burning Tree Rd Unit 10
- 560 Burning Tree Rd
- 105 Pitch Pine Ln
- 5 Gambel Ct
- 2 Gambel Ct
- 2 Loblolly Ct
- 4 Gambel Ct
- 600 Burning Tree Rd
- 4 Loblolly Ct
- 585 Burning Tree Rd
- 120 Pitch Pine Ln Unit 12
- 0 Pitch Pine Ln
- 120 Pine Ln
- 100 Pitch Pine Ln
- 595 Burning Tree Rd
- 565 Burning Tree Rd Unit 10
- 110 Pitch Pine Ln
