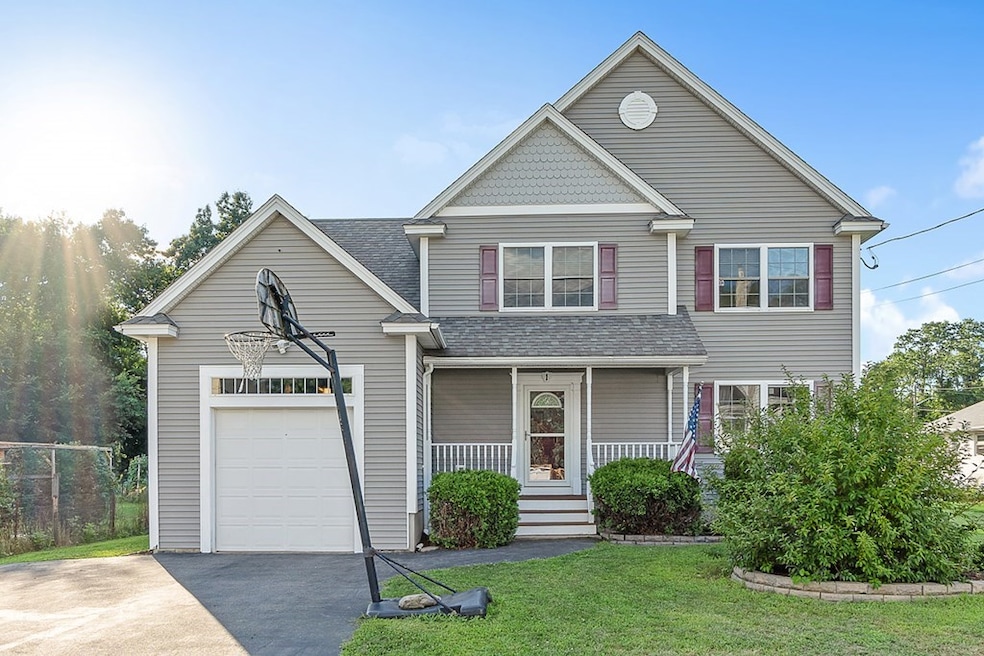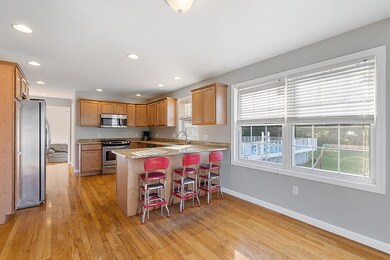
1 Girard Ave Methuen, MA 01844
The East End NeighborhoodHighlights
- Above Ground Pool
- Deck
- Forced Air Heating and Cooling System
About This Home
As of October 2020WELCOME HOME!! This Colonial 4 bedroom, 2.5 bath with finished basement offers so much space just waiting for you to call it home! The freshly painted 1st floor offers eat in kitchen, a 1/2 bath, livingroom & familyroom with hardwood flooring and access the deck overlooking a large back yard with a above ground pool for your to enjoy! 2nd floor offers 4 generous bedrooms including a spacious master suite with a cathedral ceiling, and new carpet throughout 2nd floor. The basement is finished with Owens Corning System and offers a great bonus space! Truly a MUST SEE!
Last Agent to Sell the Property
Berkshire Hathaway HomeServices Verani Realty Methuen Listed on: 08/07/2020

Home Details
Home Type
- Single Family
Est. Annual Taxes
- $6,608
Year Built
- Built in 2005
Lot Details
- Property is zoned RD
Parking
- 1 Car Garage
Outdoor Features
- Above Ground Pool
- Deck
Utilities
- Forced Air Heating and Cooling System
- Heating System Uses Gas
Additional Features
- Basement
Listing and Financial Details
- Assessor Parcel Number M:01113 B:00109C L:00001A
Ownership History
Purchase Details
Home Financials for this Owner
Home Financials are based on the most recent Mortgage that was taken out on this home.Purchase Details
Home Financials for this Owner
Home Financials are based on the most recent Mortgage that was taken out on this home.Purchase Details
Home Financials for this Owner
Home Financials are based on the most recent Mortgage that was taken out on this home.Purchase Details
Similar Homes in Methuen, MA
Home Values in the Area
Average Home Value in this Area
Purchase History
| Date | Type | Sale Price | Title Company |
|---|---|---|---|
| Not Resolvable | $515,000 | None Available | |
| Not Resolvable | $300,000 | -- | |
| Deed | $430,000 | -- | |
| Deed | $130,000 | -- |
Mortgage History
| Date | Status | Loan Amount | Loan Type |
|---|---|---|---|
| Open | $437,750 | New Conventional | |
| Previous Owner | $290,000 | New Conventional | |
| Previous Owner | $334,525 | No Value Available | |
| Previous Owner | $100,000 | No Value Available | |
| Previous Owner | $87,000 | No Value Available | |
| Previous Owner | $334,000 | Purchase Money Mortgage |
Property History
| Date | Event | Price | Change | Sq Ft Price |
|---|---|---|---|---|
| 10/02/2020 10/02/20 | Sold | $515,000 | +4.0% | $216 / Sq Ft |
| 08/09/2020 08/09/20 | Pending | -- | -- | -- |
| 08/07/2020 08/07/20 | For Sale | $495,000 | +65.0% | $208 / Sq Ft |
| 07/15/2013 07/15/13 | Sold | $300,000 | -3.2% | $175 / Sq Ft |
| 05/20/2013 05/20/13 | Pending | -- | -- | -- |
| 02/25/2013 02/25/13 | Price Changed | $309,900 | -1.6% | $181 / Sq Ft |
| 02/11/2013 02/11/13 | Price Changed | $314,900 | -1.6% | $184 / Sq Ft |
| 01/17/2013 01/17/13 | For Sale | $319,900 | -- | $187 / Sq Ft |
Tax History Compared to Growth
Tax History
| Year | Tax Paid | Tax Assessment Tax Assessment Total Assessment is a certain percentage of the fair market value that is determined by local assessors to be the total taxable value of land and additions on the property. | Land | Improvement |
|---|---|---|---|---|
| 2025 | $6,608 | $624,600 | $204,500 | $420,100 |
| 2024 | $6,600 | $607,700 | $185,900 | $421,800 |
| 2023 | $6,384 | $545,600 | $164,400 | $381,200 |
| 2022 | $6,286 | $481,700 | $135,800 | $345,900 |
| 2021 | $5,852 | $443,700 | $128,700 | $315,000 |
| 2020 | $5,787 | $430,600 | $128,700 | $301,900 |
| 2019 | $5,626 | $396,500 | $121,500 | $275,000 |
| 2018 | $5,197 | $383,600 | $121,500 | $262,100 |
| 2017 | $5,195 | $354,600 | $114,400 | $240,200 |
| 2016 | $5,186 | $350,200 | $114,400 | $235,800 |
| 2015 | $4,755 | $325,700 | $107,200 | $218,500 |
Agents Affiliated with this Home
-
Linda Early

Seller's Agent in 2020
Linda Early
Berkshire Hathaway HomeServices Verani Realty Methuen
(978) 375-4344
9 in this area
53 Total Sales
-
Chris Sciacca

Buyer's Agent in 2020
Chris Sciacca
The Carroll Team
(978) 314-6934
4 in this area
13 Total Sales
-
Michelle Fermin

Seller's Agent in 2013
Michelle Fermin
Century 21 North East
(978) 423-6545
80 in this area
1,131 Total Sales
-
Al Beaudoin

Buyer's Agent in 2013
Al Beaudoin
Cameron Prestige, LLC
(978) 726-6644
1 in this area
47 Total Sales
Map
Source: MLS Property Information Network (MLS PIN)
MLS Number: 72706025
APN: METH-001113-000109-C000001A
- 8 Messina Cir
- 64 Merrimack Rd
- 29 Wallace St
- 55 Derry Rd
- 1 Riverview Blvd Unit 2-106
- 1 Riverview Blvd Unit 2-213
- 1 Riverview Blvd Unit 8-207
- 1 Riverview Blvd Unit 1-107
- 7 James Rd
- 21 Oak St Unit E
- 10 Albermarle St
- 55 Oak Hill Dr
- 7 Wintergreen Cir
- 22 Brandee Ln Unit 22
- 11 Brandee Ln
- 45 Christopher Dr Unit 210
- 331 Merrimack St
- 59 Baremeadow St
- 46 Ashford St Unit 14
- 81 Ford St Unit D






