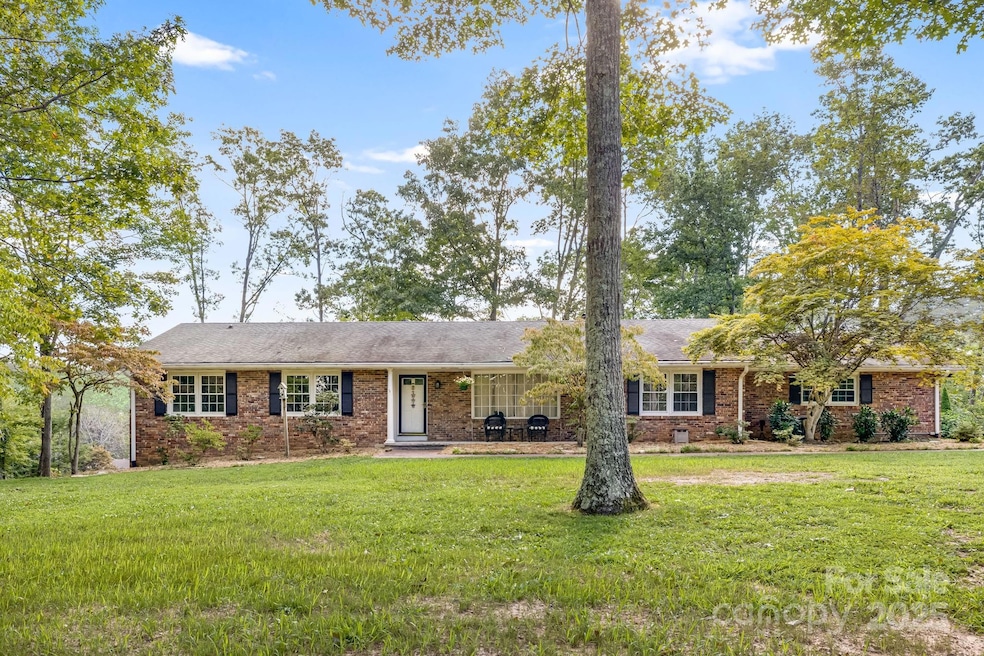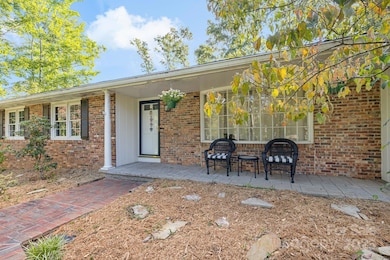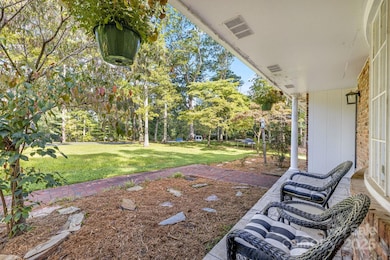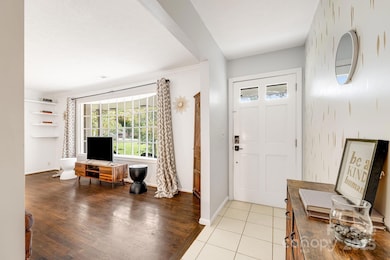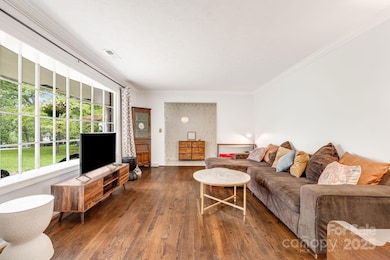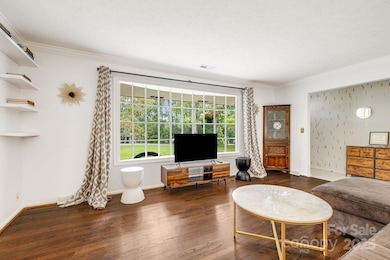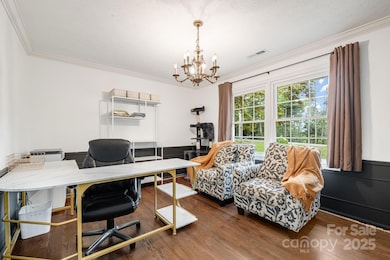Estimated payment $3,006/month
Highlights
- Ranch Style House
- Wood Flooring
- 2 Car Attached Garage
- Glen Arden Elementary School Rated A-
- Double Oven
- Laundry Room
About This Home
Motivated Seller–Don't miss this spacious, flexible ranch-style home in Glen Arden Estates. This 5BR/3BA brick ranch offers a layout suited for a variety of living situations. The main level includes three bedrooms, two full baths, laundry, a garage, and comfortable living areas with a classic, easy-flow design. The finished basement adds versatility with two additional bedrooms, one full bath, a kitchen, and a separate entrance with its own driveway—ideal for guests. Situated on a 0.86-acre corner lot, this home also features an attached 2-car garage and a convenient location close to shopping, dining, entertainment, and the airport.
Listing Agent
NextHome Mountain Horizons Brokerage Email: david@brokerdavid.com License #287047 Listed on: 08/28/2025

Home Details
Home Type
- Single Family
Est. Annual Taxes
- $2,736
Year Built
- Built in 1972
HOA Fees
- $5 Monthly HOA Fees
Parking
- 2 Car Attached Garage
- Driveway
Home Design
- Ranch Style House
- Brick Exterior Construction
- Architectural Shingle Roof
Interior Spaces
- Wood Burning Fireplace
- Gas Log Fireplace
- Family Room with Fireplace
- Den with Fireplace
Kitchen
- Double Oven
- Electric Cooktop
- Dishwasher
Flooring
- Wood
- Tile
Bedrooms and Bathrooms
- 3 Full Bathrooms
Laundry
- Laundry Room
- Laundry in Garage
Partially Finished Basement
- Walk-Out Basement
- Exterior Basement Entry
- Basement Storage
Schools
- Glen Arden/Koontz Elementary School
- Cane Creek Middle School
- T.C. Roberson High School
Utilities
- Ductless Heating Or Cooling System
- Heat Pump System
Community Details
- Voluntary home owners association
- Mark Hendricks Association, Phone Number (828) 329-8844
- Glen Arden Estates Subdivision
Listing and Financial Details
- Assessor Parcel Number 9654-64-7785-00000
Map
Home Values in the Area
Average Home Value in this Area
Tax History
| Year | Tax Paid | Tax Assessment Tax Assessment Total Assessment is a certain percentage of the fair market value that is determined by local assessors to be the total taxable value of land and additions on the property. | Land | Improvement |
|---|---|---|---|---|
| 2025 | $2,736 | $444,500 | $54,100 | $390,400 |
| 2024 | $2,736 | $444,500 | $54,100 | $390,400 |
| 2023 | $2,736 | $444,500 | $54,100 | $390,400 |
| 2022 | $2,605 | $444,500 | $0 | $0 |
| 2021 | $2,605 | $444,500 | $0 | $0 |
| 2020 | $2,285 | $362,700 | $0 | $0 |
| 2019 | $2,240 | $355,500 | $0 | $0 |
| 2018 | $2,240 | $355,500 | $0 | $0 |
| 2017 | $2,240 | $297,100 | $0 | $0 |
| 2016 | $2,065 | $297,100 | $0 | $0 |
| 2015 | $2,065 | $297,100 | $0 | $0 |
| 2014 | $2,065 | $297,100 | $0 | $0 |
Property History
| Date | Event | Price | List to Sale | Price per Sq Ft | Prior Sale |
|---|---|---|---|---|---|
| 11/20/2025 11/20/25 | Price Changed | $525,000 | -1.9% | $165 / Sq Ft | |
| 10/26/2025 10/26/25 | Price Changed | $535,000 | -2.7% | $168 / Sq Ft | |
| 09/30/2025 09/30/25 | Price Changed | $550,000 | -3.3% | $173 / Sq Ft | |
| 09/14/2025 09/14/25 | Price Changed | $569,000 | -1.0% | $179 / Sq Ft | |
| 08/28/2025 08/28/25 | For Sale | $575,000 | +52.1% | $181 / Sq Ft | |
| 09/27/2019 09/27/19 | Sold | $378,000 | -0.3% | $112 / Sq Ft | View Prior Sale |
| 08/15/2019 08/15/19 | Pending | -- | -- | -- | |
| 08/02/2019 08/02/19 | Price Changed | $379,000 | -2.6% | $112 / Sq Ft | |
| 07/12/2019 07/12/19 | For Sale | $389,000 | -- | $115 / Sq Ft |
Purchase History
| Date | Type | Sale Price | Title Company |
|---|---|---|---|
| Warranty Deed | $378,000 | None Available | |
| Interfamily Deed Transfer | -- | None Available | |
| Warranty Deed | $318,000 | -- | |
| Deed | $236,000 | -- |
Mortgage History
| Date | Status | Loan Amount | Loan Type |
|---|---|---|---|
| Open | $378,000 | VA |
Source: Canopy MLS (Canopy Realtor® Association)
MLS Number: 4293144
APN: 9654-64-7785-00000
- 6 Morgan Blvd Unit 3
- 178 Locust Ct
- 14 Morgan Blvd
- 510 Carrington Place Unit F510
- 4 Quail Hollow Dr
- 210 Carrington Place Unit B210
- 204 Carrington Place Unit B204
- 5 Spring Cove Ct
- 141 Colony Dr
- 215 Cedar Ln
- 18 Mayfair Place
- 10 Muirfield Dr
- 235 Royal Pines Dr
- 47 Pensacola Ave
- 2 White Rock Ct
- 147 Cedar Ln
- 7 Mayfair Place
- 95 Pensacola Ave
- 23 Holiday Dr
- 22 Glen Crest Dr
- 6 Morgan Blvd
- 10 Avalon Park Cir
- 28 Turnberry Dr
- 110 Heywood Rd
- 110 Heywood Rd Unit Arden condo
- 200 Kensington Place
- 12 Sky Exchange Dr
- 105 Sweeten Grass Hill
- 60 Mills Gap Rd
- 24 Douglas Fir Ave
- 5000 Davis Grey Dr
- 223 Long Shoals Rd
- 1100 Palisades Cir
- 24 Seasons Cir
- 1000 Flycatcher Way
- 116 Overlook Rd
- 170 Rockberry Way Unit ID1319157P
- 300 Cranbrook Dr
- 120 Rockberry Way
- 1024 Cranbrook Dr Unit ID1344171P
