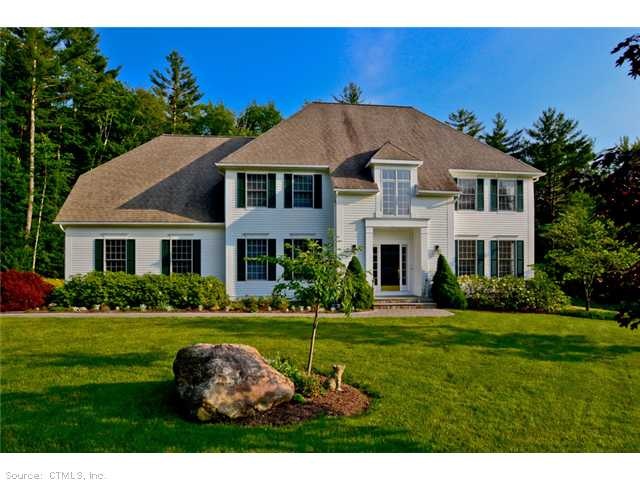
1 Great Meadows West Simsbury, CT 06092
Highlights
- Colonial Architecture
- Partially Wooded Lot
- 1 Fireplace
- Tootin' Hills School Rated A
- Attic
- Recreation Facilities
About This Home
As of September 2016A fresh and fantastic 5 bedroom 1996 colonial on a small cul de sac resembling a protected enclave. This 3255 sq. Ft. Home offers gleaming wood floors everywhere...On both 1st & 2nd floors. Substantial crown molding can be found throughout the 1st floor.
This home offers a great flow for entertaining with a frenchdoor leading from the living to family room. The dining room has picture frame molding for added flare. A stone fireplace in the family room is a cozy focal point for fun and relaxation. This home is located in the very popular tootin hills elementary school district. It is situated on 1.85 Acres with an abundance of privacy. Plenty of room to add a pool, if so desired!
Last Agent to Sell the Property
Coldwell Banker Realty License #RES.0464261 Listed on: 06/08/2012

Home Details
Home Type
- Single Family
Est. Annual Taxes
- $13,076
Year Built
- Built in 1995
Lot Details
- 1.85 Acre Lot
- Cul-De-Sac
- Partially Wooded Lot
Home Design
- Colonial Architecture
- Clap Board Siding
Interior Spaces
- 3,255 Sq Ft Home
- 1 Fireplace
- Thermal Windows
- Unfinished Basement
- Basement Fills Entire Space Under The House
- Pull Down Stairs to Attic
Kitchen
- Oven or Range
- Microwave
- Disposal
Bedrooms and Bathrooms
- 5 Bedrooms
Laundry
- Dryer
- Washer
Home Security
- Home Security System
- Fire Suppression System
Parking
- 3 Car Attached Garage
- Driveway
Schools
- Tootin Elementary School
- Simsbury High School
Utilities
- Central Air
- Heating System Uses Natural Gas
- Private Company Owned Well
- Cable TV Available
Community Details
- Recreation Facilities
Ownership History
Purchase Details
Home Financials for this Owner
Home Financials are based on the most recent Mortgage that was taken out on this home.Purchase Details
Home Financials for this Owner
Home Financials are based on the most recent Mortgage that was taken out on this home.Purchase Details
Similar Homes in the area
Home Values in the Area
Average Home Value in this Area
Purchase History
| Date | Type | Sale Price | Title Company |
|---|---|---|---|
| Warranty Deed | $540,000 | -- | |
| Warranty Deed | $554,800 | -- | |
| Warranty Deed | $390,000 | -- |
Mortgage History
| Date | Status | Loan Amount | Loan Type |
|---|---|---|---|
| Open | $417,000 | Purchase Money Mortgage | |
| Previous Owner | $444,000 | No Value Available | |
| Previous Owner | $450,000 | Stand Alone Refi Refinance Of Original Loan |
Property History
| Date | Event | Price | Change | Sq Ft Price |
|---|---|---|---|---|
| 09/23/2016 09/23/16 | Sold | $540,000 | -1.8% | $167 / Sq Ft |
| 08/19/2016 08/19/16 | Pending | -- | -- | -- |
| 07/25/2016 07/25/16 | For Sale | $549,900 | -0.9% | $170 / Sq Ft |
| 08/15/2012 08/15/12 | Sold | $555,000 | -0.9% | $171 / Sq Ft |
| 06/13/2012 06/13/12 | Pending | -- | -- | -- |
| 06/08/2012 06/08/12 | For Sale | $559,900 | -- | $172 / Sq Ft |
Tax History Compared to Growth
Tax History
| Year | Tax Paid | Tax Assessment Tax Assessment Total Assessment is a certain percentage of the fair market value that is determined by local assessors to be the total taxable value of land and additions on the property. | Land | Improvement |
|---|---|---|---|---|
| 2025 | $16,521 | $483,630 | $114,730 | $368,900 |
| 2024 | $16,110 | $483,630 | $114,730 | $368,900 |
| 2023 | $15,389 | $483,630 | $114,730 | $368,900 |
| 2022 | $13,245 | $342,880 | $115,780 | $227,100 |
| 2021 | $13,245 | $342,880 | $115,780 | $227,100 |
| 2020 | $12,717 | $342,880 | $115,780 | $227,100 |
| 2019 | $12,796 | $342,880 | $115,780 | $227,100 |
| 2018 | $12,889 | $342,880 | $115,780 | $227,100 |
| 2017 | $13,204 | $340,650 | $108,870 | $231,780 |
| 2016 | $12,645 | $340,650 | $108,870 | $231,780 |
| 2015 | $12,645 | $340,650 | $108,870 | $231,780 |
| 2014 | $12,652 | $340,650 | $108,870 | $231,780 |
Agents Affiliated with this Home
-
Kris Barnett

Seller's Agent in 2016
Kris Barnett
Berkshire Hathaway Home Services
(860) 424-6648
179 Total Sales
-
Karen Mendes

Buyer's Agent in 2016
Karen Mendes
Berkshire Hathaway Home Services
(860) 944-8585
226 Total Sales
-
Lori Meyerson

Seller's Agent in 2012
Lori Meyerson
Coldwell Banker Realty
(860) 983-4792
86 Total Sales
Map
Source: SmartMLS
MLS Number: G624952
APN: SIMS-000017A-000503-000004
- 274 W Mountain Rd
- 44 Drumlin Rd
- 47 Notch Rd
- 21 Stockade Rd
- 370 A W Mountain Rd
- 5 Hickory Hill Rd
- 11 Oakhurst Rd
- 49 Applegate Ln Unit 49
- 3 Applegate Ln Unit 3
- 31 Applegate Ln Unit 31
- 25 Trailsend Dr
- 537 Bushy Hill Rd
- 41 Secret Lake Rd
- 302 Bushy Hill Rd
- 17 Amy Ln
- 77 Blue Ridge Dr
- 0 Secret Lake Rd
- 15 Birch Rd
- 96 Moravia Rd
- 15 Red Fox Run
