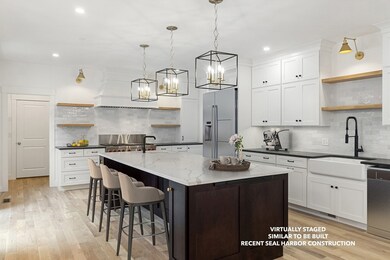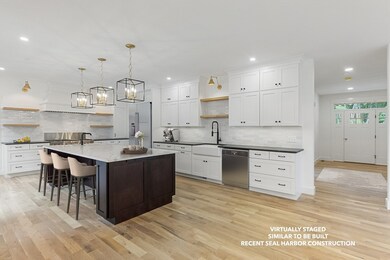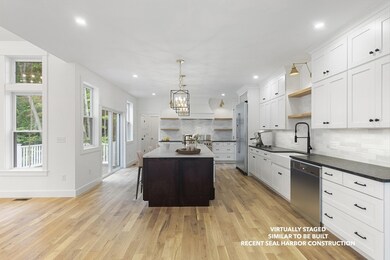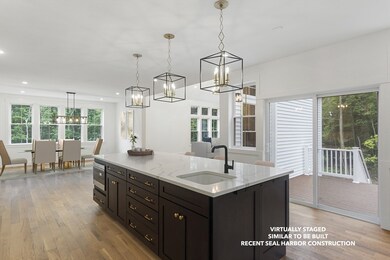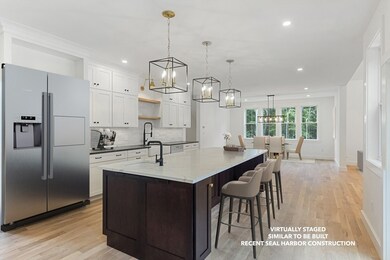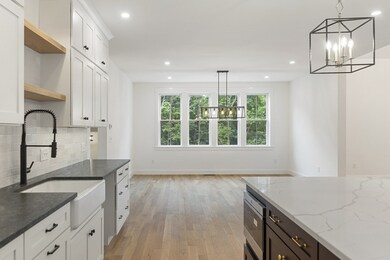
1 Groton Rd Westford, MA 01886
Highlights
- Golf Course Community
- Medical Services
- Open Floorplan
- Day Elementary School Rated A
- New Construction
- Deck
About This Home
As of August 2024Spectacular New Construction at Westford's Newest Development, Whistle Stop Farm. This NW Facing Contemporary Farmhouse Features 5 Generous Size Bedroom, 3 Full Baths, a Spacious Open Floor Plan on the 1st Floor to Include a 1st Floor Bedroom and 1/2 Bathroom. The 2nd Floor Offers a Laundry Room, 4 Bedrooms including the Primary Suite with a Large Walk-In Closet and Primary Bath Comes Complete with a Soaking Tub, Separate Tiled Shower and Double Sink Vanity. This Home Will Sit on 1 Acre with a Spacious Flat Back Yard and The Rail Trail that Leads into Lakeside Meadow Estates. Westford offers top rated schools, Cornerstone Square shopping center, Emerson & Circle Health Care facilities, Recreational Parks, and for the Outdoor Enthusiast, there are over 65 Trails for Hiking & Biking, Tennis Courts, Golf Courses, & Nabnasset Lake, Less Than One Mile Away. Estimated Delivery 6-8 months from signing P&S.
Home Details
Home Type
- Single Family
Year Built
- Built in 2024 | New Construction
Lot Details
- 0.95 Acre Lot
- Near Conservation Area
- Property is zoned RA
Parking
- 2 Car Attached Garage
- Driveway
- Open Parking
- Off-Street Parking
Home Design
- Home to be built
- Contemporary Architecture
- Farmhouse Style Home
- Frame Construction
- Shingle Roof
- Concrete Perimeter Foundation
Interior Spaces
- 3,002 Sq Ft Home
- Open Floorplan
- Vaulted Ceiling
- 1 Fireplace
- Insulated Windows
- Sliding Doors
- Insulated Doors
- Mud Room
- Dining Area
- Home Office
Kitchen
- Stove
- Range<<rangeHoodToken>>
- <<microwave>>
- Dishwasher
- Stainless Steel Appliances
- Kitchen Island
- Solid Surface Countertops
Flooring
- Wood
- Wall to Wall Carpet
- Ceramic Tile
Bedrooms and Bathrooms
- 5 Bedrooms
- Primary bedroom located on second floor
- Walk-In Closet
- Double Vanity
- <<tubWithShowerToken>>
- Separate Shower
- Linen Closet In Bathroom
Laundry
- Laundry on upper level
- Washer and Electric Dryer Hookup
Basement
- Basement Fills Entire Space Under The House
- Exterior Basement Entry
Outdoor Features
- Deck
- Porch
Schools
- Miller Elementary School
- Stoney Brook Middle School
- Westford Academ High School
Utilities
- Forced Air Heating and Cooling System
- 2 Cooling Zones
- 2 Heating Zones
- 200+ Amp Service
- Tankless Water Heater
- Private Sewer
Additional Features
- Energy-Efficient Thermostat
- Property is near schools
Listing and Financial Details
- Assessor Parcel Number 875169
Community Details
Overview
- No Home Owners Association
Amenities
- Medical Services
- Shops
Recreation
- Golf Course Community
- Tennis Courts
- Park
- Jogging Path
- Bike Trail
Ownership History
Purchase Details
Home Financials for this Owner
Home Financials are based on the most recent Mortgage that was taken out on this home.Purchase Details
Purchase Details
Purchase Details
Home Financials for this Owner
Home Financials are based on the most recent Mortgage that was taken out on this home.Purchase Details
Similar Homes in Westford, MA
Home Values in the Area
Average Home Value in this Area
Purchase History
| Date | Type | Sale Price | Title Company |
|---|---|---|---|
| Not Resolvable | $275,000 | -- | |
| Not Resolvable | $275,000 | -- | |
| Deed | $610,000 | -- | |
| Deed | $319,000 | -- | |
| Deed | $144,000 | -- | |
| Deed | -- | -- |
Mortgage History
| Date | Status | Loan Amount | Loan Type |
|---|---|---|---|
| Open | $160,000 | Stand Alone Refi Refinance Of Original Loan | |
| Closed | $192,500 | New Conventional | |
| Previous Owner | $223,000 | Adjustable Rate Mortgage/ARM | |
| Previous Owner | $226,000 | No Value Available | |
| Previous Owner | $255,200 | Purchase Money Mortgage | |
| Previous Owner | $50,000 | No Value Available | |
| Previous Owner | $25,000 | No Value Available |
Property History
| Date | Event | Price | Change | Sq Ft Price |
|---|---|---|---|---|
| 08/12/2024 08/12/24 | Sold | $1,305,948 | +4.5% | $435 / Sq Ft |
| 02/02/2024 02/02/24 | Pending | -- | -- | -- |
| 02/02/2024 02/02/24 | For Sale | $1,249,900 | +173.0% | $416 / Sq Ft |
| 12/02/2020 12/02/20 | Sold | $457,900 | 0.0% | $275 / Sq Ft |
| 06/23/2020 06/23/20 | Price Changed | $457,900 | +7.7% | $275 / Sq Ft |
| 06/23/2020 06/23/20 | Pending | -- | -- | -- |
| 06/22/2020 06/22/20 | For Sale | $425,000 | -50.9% | $255 / Sq Ft |
| 08/17/2016 08/17/16 | Sold | $865,000 | -1.7% | $226 / Sq Ft |
| 06/24/2016 06/24/16 | Pending | -- | -- | -- |
| 06/14/2016 06/14/16 | Price Changed | $880,000 | -1.7% | $230 / Sq Ft |
| 03/01/2016 03/01/16 | For Sale | $895,000 | +225.5% | $234 / Sq Ft |
| 06/28/2013 06/28/13 | Sold | $275,000 | -6.7% | $153 / Sq Ft |
| 05/20/2013 05/20/13 | Pending | -- | -- | -- |
| 11/30/2012 11/30/12 | Price Changed | $294,900 | -1.7% | $164 / Sq Ft |
| 09/10/2012 09/10/12 | Price Changed | $299,900 | -2.3% | $167 / Sq Ft |
| 08/03/2012 08/03/12 | For Sale | $307,000 | -- | $171 / Sq Ft |
Tax History Compared to Growth
Tax History
| Year | Tax Paid | Tax Assessment Tax Assessment Total Assessment is a certain percentage of the fair market value that is determined by local assessors to be the total taxable value of land and additions on the property. | Land | Improvement |
|---|---|---|---|---|
| 2025 | $6,782 | $492,500 | $301,300 | $191,200 |
| 2024 | $6,782 | $492,500 | $301,300 | $191,200 |
| 2023 | $6,627 | $449,000 | $287,000 | $162,000 |
| 2022 | $6,667 | $413,600 | $251,700 | $161,900 |
| 2021 | $6,342 | $381,100 | $251,700 | $129,400 |
| 2020 | $6,223 | $381,100 | $251,700 | $129,400 |
| 2019 | $61,541 | $338,700 | $227,100 | $111,600 |
| 2018 | $6,853 | $327,100 | $217,200 | $109,900 |
| 2017 | $5,228 | $318,600 | $217,200 | $101,400 |
| 2016 | $5,051 | $309,900 | $207,300 | $102,600 |
| 2015 | $4,968 | $305,900 | $207,300 | $98,600 |
| 2014 | $5,214 | $314,100 | $197,800 | $116,300 |
Agents Affiliated with this Home
-
Rhonda Stone

Seller's Agent in 2024
Rhonda Stone
Keller Williams Realty-Merrimack
(978) 846-1694
25 in this area
175 Total Sales
-
Amy Mora

Buyer's Agent in 2024
Amy Mora
Keller Williams Realty-Merrimack
(617) 905-2694
11 in this area
50 Total Sales
-
Twila Palmer

Seller's Agent in 2020
Twila Palmer
Westford Real Estate, Inc.
(978) 973-6917
21 in this area
38 Total Sales
-
Hanna Palmer

Buyer's Agent in 2020
Hanna Palmer
Westford Real Estate, Inc.
(978) 692-4884
4 in this area
9 Total Sales
-
Claudia Lavin Rodriguez

Buyer's Agent in 2016
Claudia Lavin Rodriguez
Luxury Realty Partners
(603) 320-2906
79 Total Sales
-
Melissa Bozicas
M
Seller's Agent in 2013
Melissa Bozicas
Real Estate Exchange
(978) 501-0459
3 Total Sales
Map
Source: MLS Property Information Network (MLS PIN)
MLS Number: 73198821
APN: WFOR-000034-000045
- 10 Groton Rd Unit E4
- 37 Cow Pond Brook Rd
- 74 Indian Ridge Terrace Unit 121
- 105 Indian Ridge Terrace Unit 105
- 60 Valley Rd
- 6 Comanche Terrace
- 1 Arapahoe Way Unit 1
- 7 Dempsey Way
- 49 Boat House Rd
- 0 Arrow Trail
- 55 Wenuchas Trail
- 5 Brookfield Dr Unit B
- 61 Arrow Trail
- 66 N Main St Unit 66
- 64 N Main St Unit 64
- 3 Hillside Ave
- 38 Tavern Rd
- 5 Coolidge St
- 3 Colonel Rolls Dr
- 25 Pine St

