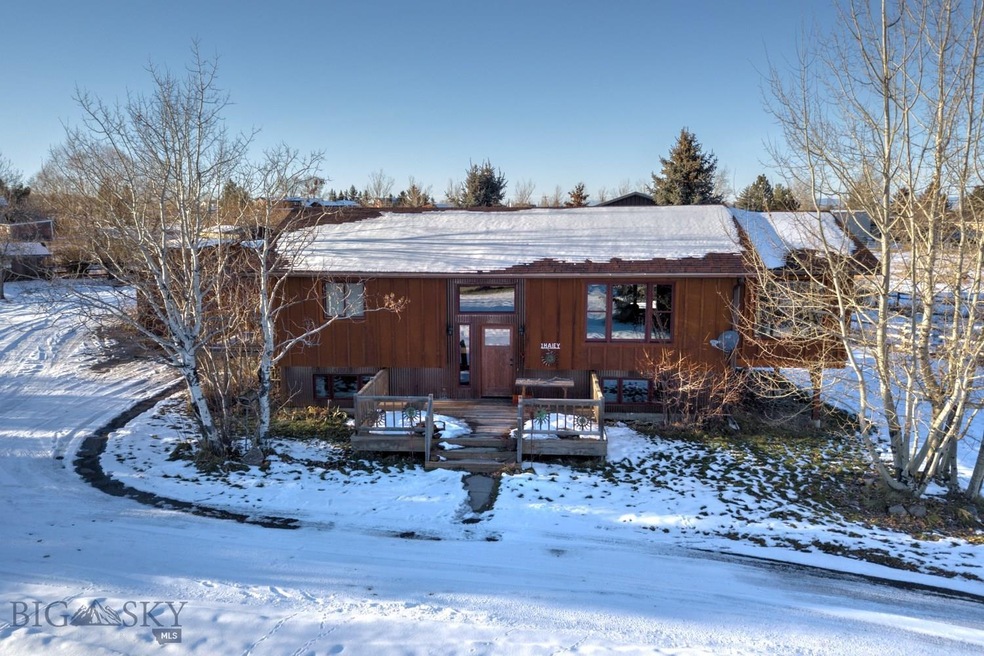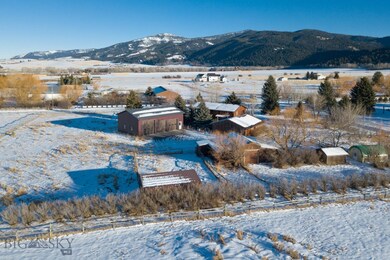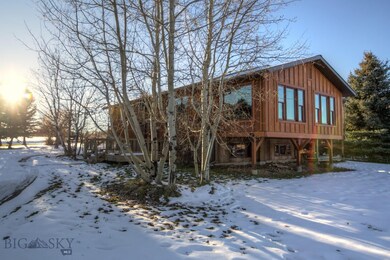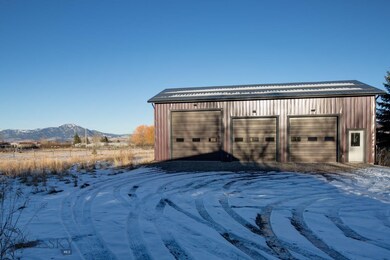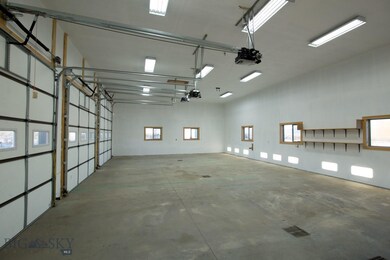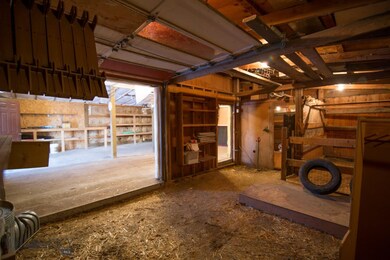
1 Haley Rd Bozeman, MT 59715
Highlights
- Barn
- Horse Stalls
- View of Trees or Woods
- Morning Star School Rated A
- Greenhouse
- Deck
About This Home
As of August 2023This gorgeous home sits on 2+ acres and it truly HAS IT ALL. Not only does it offer an oversized 3 stall shop, a loafing shed, a barn with stalls, a greenhouse and playhouse both with electricity, but the home itself has been completely renovated. The property offers fenced corrals, an oversized 3 car garage that includes a heated dog room, and plenty of space to keep animals, RVs, ATVs, or whatever one's heart desires. A wonderful location within walking distance to Leverich Canyon trailhead and only minutes away from Downtown Bozeman. The renovations in the home offer granite counters, hardwood floors, large windows that give a great view of the Bridgers, and the master offers a large walk-in shower and soaking tub. This home has so much to offer you will not want to miss it!
Last Agent to Sell the Property
Berkshire Hathaway - Bozeman License #RBS-46434 Listed on: 11/21/2018

Home Details
Home Type
- Single Family
Est. Annual Taxes
- $3,383
Year Built
- Built in 1977
Lot Details
- 2.09 Acre Lot
- Split Rail Fence
- Perimeter Fence
- Landscaped
- Sprinkler System
- Lawn
Parking
- 3 Car Detached Garage
Property Views
- Woods
- Farm
- Mountain
Home Design
- Split Foyer
- Shingle Roof
- Asphalt Roof
- Wood Siding
Interior Spaces
- 2,506 Sq Ft Home
- 1-Story Property
Kitchen
- Range
- Microwave
- Dishwasher
- Disposal
Flooring
- Wood
- Tile
Bedrooms and Bathrooms
- 3 Bedrooms
Laundry
- Laundry Room
- Dryer
- Washer
Finished Basement
- Walk-Out Basement
- Basement Fills Entire Space Under The House
- Bedroom in Basement
- Recreation or Family Area in Basement
- Finished Basement Bathroom
- Laundry in Basement
- Natural lighting in basement
Outdoor Features
- Deck
- Greenhouse
- Separate Outdoor Workshop
- Shed
- Outbuilding
Farming
- Barn
- Loafing Shed
Horse Facilities and Amenities
- Horse Stalls
- Corral
- Hay Storage
Utilities
- No Cooling
- Forced Air Heating System
- Heating System Uses Natural Gas
- Well
- Septic Tank
Community Details
- No Home Owners Association
- Haleys Subdivision
Listing and Financial Details
- Assessor Parcel Number 000RHG9233
Ownership History
Purchase Details
Home Financials for this Owner
Home Financials are based on the most recent Mortgage that was taken out on this home.Purchase Details
Home Financials for this Owner
Home Financials are based on the most recent Mortgage that was taken out on this home.Similar Homes in Bozeman, MT
Home Values in the Area
Average Home Value in this Area
Purchase History
| Date | Type | Sale Price | Title Company |
|---|---|---|---|
| Warranty Deed | -- | None Listed On Document | |
| Warranty Deed | -- | Security Title Company |
Mortgage History
| Date | Status | Loan Amount | Loan Type |
|---|---|---|---|
| Open | $400,000 | New Conventional | |
| Previous Owner | $435,000 | Credit Line Revolving | |
| Previous Owner | $75,000 | Credit Line Revolving | |
| Previous Owner | $484,000 | No Value Available | |
| Previous Owner | $484,350 | New Conventional | |
| Previous Owner | $250,000 | Commercial | |
| Previous Owner | $178,050 | New Conventional | |
| Previous Owner | $200,000 | Unknown | |
| Previous Owner | $96,754 | Unknown |
Property History
| Date | Event | Price | Change | Sq Ft Price |
|---|---|---|---|---|
| 08/11/2023 08/11/23 | Sold | -- | -- | -- |
| 07/12/2023 07/12/23 | Pending | -- | -- | -- |
| 07/10/2023 07/10/23 | Price Changed | $1,399,000 | -6.7% | $481 / Sq Ft |
| 06/13/2023 06/13/23 | For Sale | $1,499,000 | +69.8% | $516 / Sq Ft |
| 05/01/2019 05/01/19 | Sold | -- | -- | -- |
| 04/01/2019 04/01/19 | Pending | -- | -- | -- |
| 11/21/2018 11/21/18 | For Sale | $883,000 | -- | $352 / Sq Ft |
Tax History Compared to Growth
Tax History
| Year | Tax Paid | Tax Assessment Tax Assessment Total Assessment is a certain percentage of the fair market value that is determined by local assessors to be the total taxable value of land and additions on the property. | Land | Improvement |
|---|---|---|---|---|
| 2024 | $6,903 | $1,318,700 | $0 | $0 |
| 2023 | $6,543 | $1,297,600 | $0 | $0 |
| 2022 | $5,216 | $800,900 | $0 | $0 |
| 2021 | $5,452 | $749,700 | $0 | $0 |
| 2020 | $5,089 | $691,630 | $0 | $0 |
| 2019 | $3,200 | $441,100 | $0 | $0 |
| 2018 | $3,383 | $427,200 | $0 | $0 |
| 2017 | $3,139 | $427,200 | $0 | $0 |
| 2016 | $3,018 | $382,300 | $0 | $0 |
| 2015 | $3,041 | $382,300 | $0 | $0 |
| 2014 | $2,583 | $190,270 | $0 | $0 |
Agents Affiliated with this Home
-
Kathy Simkins

Seller's Agent in 2023
Kathy Simkins
Berkshire Hathaway - Bozeman
(406) 586-7676
71 Total Sales
-
Ashley Taylor

Buyer's Agent in 2023
Ashley Taylor
AmeriMont Real Estate
(406) 539-3563
60 Total Sales
-
Megan Dissly

Seller's Agent in 2019
Megan Dissly
Berkshire Hathaway - Bozeman
(406) 599-9394
35 Total Sales
Map
Source: Big Sky Country MLS
MLS Number: 328854
APN: 06-0698-01-4-20-05-0000
- 7900 Nash Rd
- 6108 Shadow Cir
- Lot 23 Nash Rd
- Lot 22 Nash Rd
- Lot 13 Nash Rd
- TBD S 19th Ave
- Lot 10 Holtz Ln
- Lot 6 Reilley Rd
- Lot 17 Reilley Rd
- Lot 33 Glendale Loop
- Lot 8 Reilley Rd
- TBD Johnson Rd
- Lot 35 Glendale Loop
- Lot 4 Reilley Rd
- Lot 34 Glendale Loop
- Lot 30 Glendale Loop
- 1709 Wildflower Way
- Lot 31 Glendale Loop
- 31 Haystack Dr
- Lot 27 Glendale Loop
