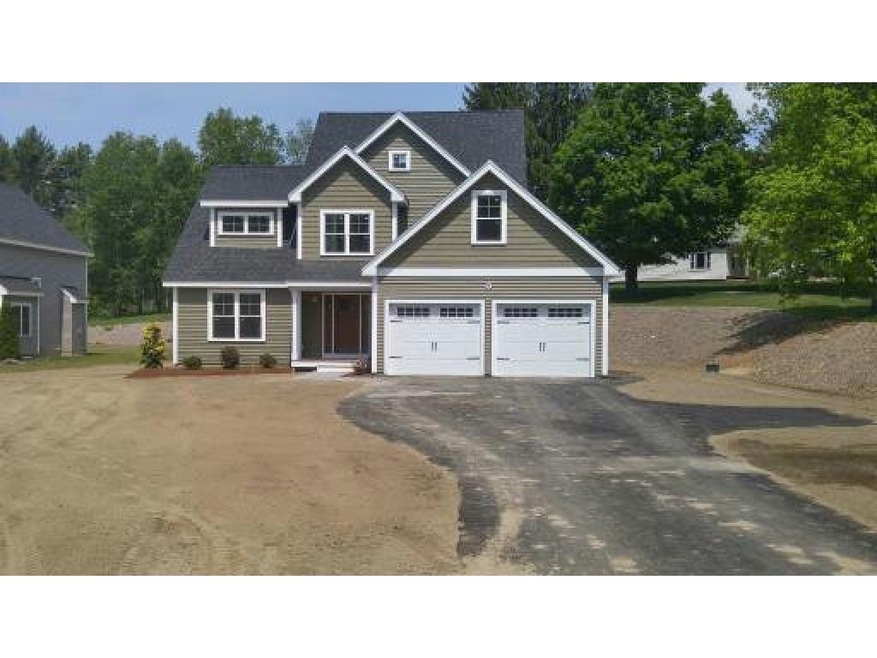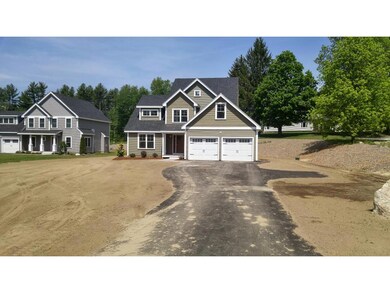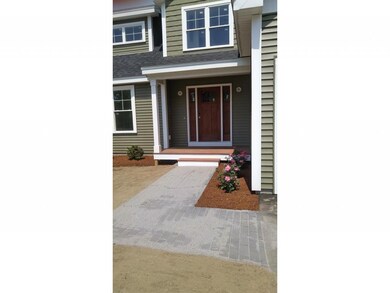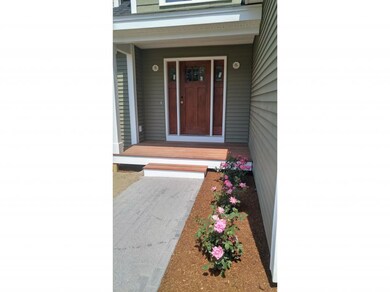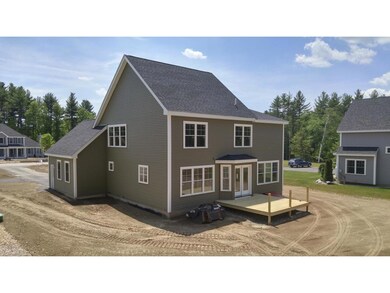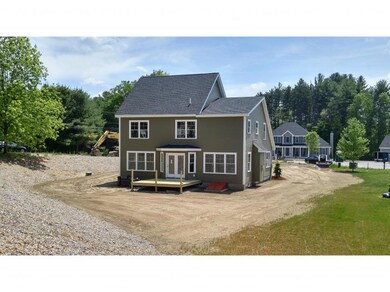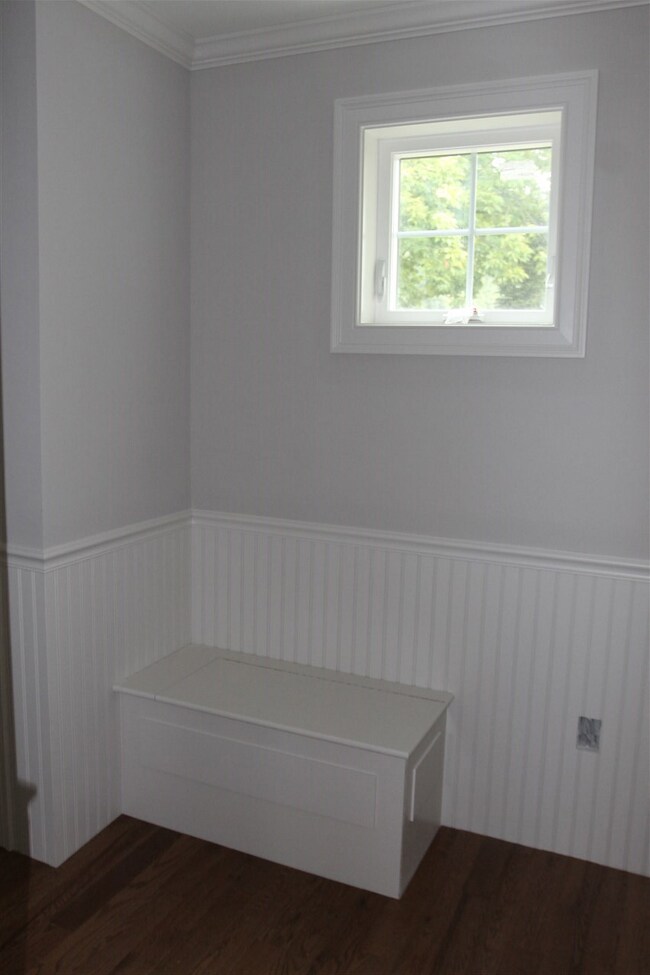
1 Hamilton Ct MerriMacK, NH 03054
Highlights
- Newly Remodeled
- Wood Flooring
- Covered patio or porch
- Deck
- Corner Lot
- Open to Family Room
About This Home
As of July 2025Last lot left in this quiet Merrimack cul-de-sac. Beautiful new craftsman style home with city water and sewer. One mile from Route 3 makes it a great location for commuters. Large, level lot close to shopping, schools, dining and the many outdoor activities that Merrimack has to offer. Hardwood throughout gorgeous first floor, tons of natural light, great space for entertaining, central air, upgraded kitchen package with stainless appliances and beautiful granite countertops. En Suite Master Bedroom with custom oversized tile shower. Paved drive, open floor plan, many unique touches to make your new home stand out! 45 days from completion, just waiting for you to move in to enjoy your Brand New Home! Agent related to Seller, room sizes are approximate.
Last Agent to Sell the Property
Febonio Realty Group, LLC Brokerage Phone: 800-450-7784 License #068179 Listed on: 12/30/2015
Last Buyer's Agent
Febonio Realty Group, LLC Brokerage Phone: 800-450-7784 License #068179 Listed on: 12/30/2015
Home Details
Home Type
- Single Family
Est. Annual Taxes
- $13,314
Year Built
- Built in 2016 | Newly Remodeled
Lot Details
- 0.49 Acre Lot
- Cul-De-Sac
- Corner Lot
- Lot Sloped Up
- Property is zoned 01-RES
Parking
- 2 Car Attached Garage
Home Design
- Concrete Foundation
- Wood Frame Construction
- Architectural Shingle Roof
- Vinyl Siding
Interior Spaces
- 2-Story Property
- Gas Fireplace
- Window Screens
- Combination Kitchen and Dining Room
- Wood Flooring
- Fire and Smoke Detector
- Laundry on upper level
Kitchen
- Open to Family Room
- Electric Range
Bedrooms and Bathrooms
- 4 Bedrooms
- En-Suite Primary Bedroom
Basement
- Basement Fills Entire Space Under The House
- Connecting Stairway
- Interior Basement Entry
Outdoor Features
- Deck
- Covered patio or porch
Schools
- Reeds Ferry Elementary School
- Merrimack High School
Utilities
- Heating System Uses Gas
- 200+ Amp Service
- Liquid Propane Gas Water Heater
Listing and Financial Details
- Legal Lot and Block 2 / 47
Ownership History
Purchase Details
Similar Homes in the area
Home Values in the Area
Average Home Value in this Area
Purchase History
| Date | Type | Sale Price | Title Company |
|---|---|---|---|
| Quit Claim Deed | -- | -- |
Mortgage History
| Date | Status | Loan Amount | Loan Type |
|---|---|---|---|
| Open | $80,000 | Second Mortgage Made To Cover Down Payment | |
| Open | $477,200 | Stand Alone Refi Refinance Of Original Loan | |
| Closed | $45,000 | Stand Alone Refi Refinance Of Original Loan | |
| Previous Owner | $422,910 | Stand Alone Refi Refinance Of Original Loan |
Property History
| Date | Event | Price | Change | Sq Ft Price |
|---|---|---|---|---|
| 07/03/2025 07/03/25 | Sold | $845,000 | +1.8% | $240 / Sq Ft |
| 05/21/2025 05/21/25 | For Sale | $829,900 | +76.6% | $236 / Sq Ft |
| 06/23/2017 06/23/17 | Sold | $469,900 | 0.0% | $173 / Sq Ft |
| 05/05/2017 05/05/17 | Pending | -- | -- | -- |
| 12/30/2015 12/30/15 | For Sale | $469,900 | -- | $173 / Sq Ft |
Tax History Compared to Growth
Tax History
| Year | Tax Paid | Tax Assessment Tax Assessment Total Assessment is a certain percentage of the fair market value that is determined by local assessors to be the total taxable value of land and additions on the property. | Land | Improvement |
|---|---|---|---|---|
| 2024 | $13,314 | $643,500 | $235,700 | $407,800 |
| 2023 | $12,516 | $643,500 | $235,700 | $407,800 |
| 2022 | $11,184 | $643,500 | $235,700 | $407,800 |
| 2021 | $11,049 | $643,500 | $235,700 | $407,800 |
| 2020 | $10,661 | $443,100 | $158,400 | $284,700 |
| 2019 | $10,692 | $443,100 | $158,400 | $284,700 |
| 2018 | $10,688 | $443,100 | $158,400 | $284,700 |
| 2017 | $10,355 | $443,100 | $158,400 | $284,700 |
| 2016 | $7,236 | $317,500 | $150,500 | $167,000 |
| 2015 | $3,092 | $125,100 | $125,100 | $0 |
| 2014 | $3,014 | $125,100 | $125,100 | $0 |
| 2013 | $43 | $1,808 | $1,808 | $0 |
Agents Affiliated with this Home
-
Denise Febonio
D
Seller's Agent in 2025
Denise Febonio
Febonio Realty Group, LLC
(603) 491-5503
1 in this area
12 Total Sales
-
Kyle Waszeciak

Buyer's Agent in 2025
Kyle Waszeciak
Realty One Group Next Level
(603) 262-3500
3 in this area
77 Total Sales
Map
Source: PrimeMLS
MLS Number: 4465026
APN: MRMK-000006D-000047-000002
